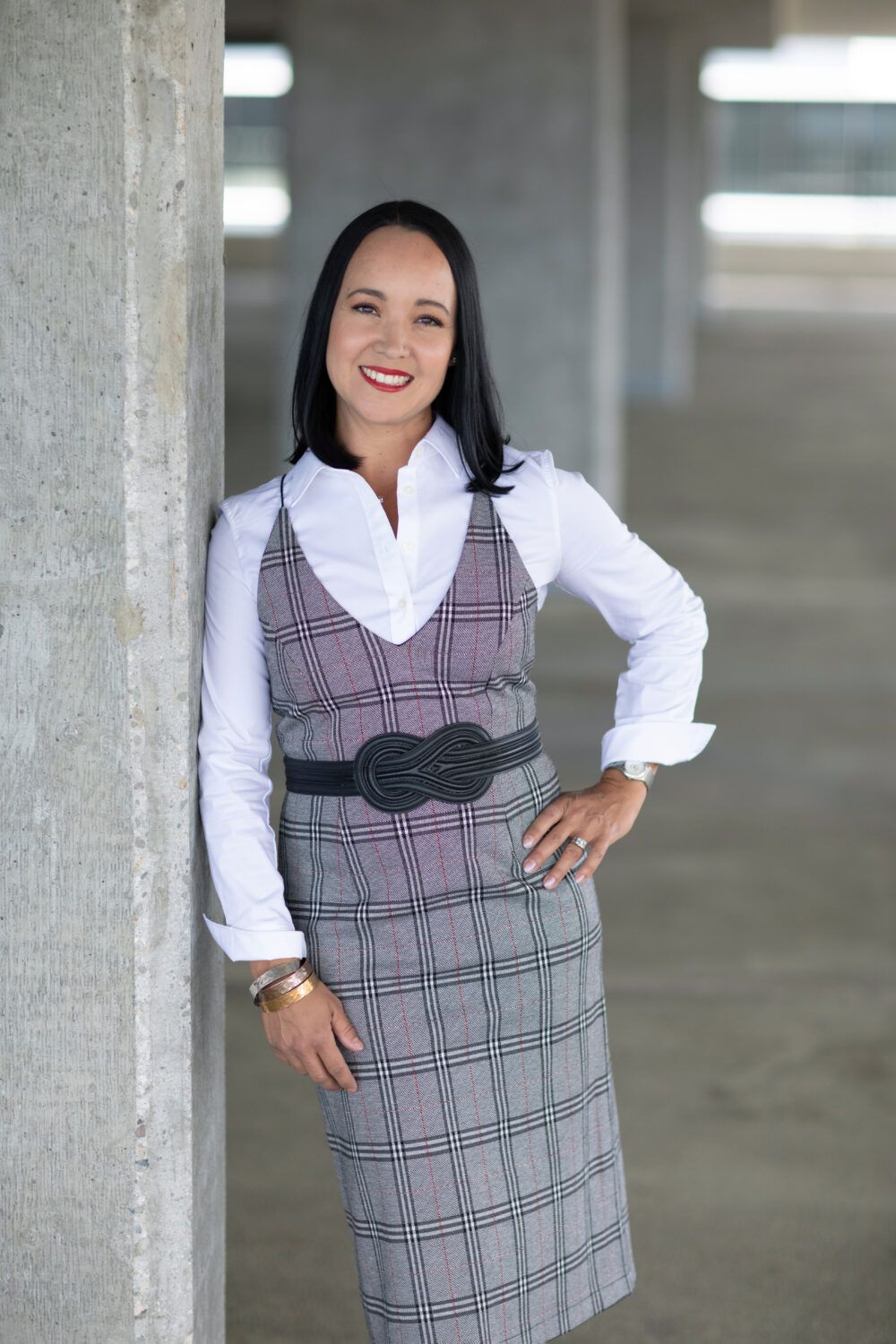3 Homes in one
Custom-Built Home with Three Separate Suites
This stunning 4,900 sq. ft. custom-built home offers three separate suites, providing incredible flexibility for multi-generational living, rental income or extra space for a growing family. Designed with soaring vaulted ceilings, this home is filled with natural light, showcasing hardwood flooring, wrought iron railings, and a striking linear fireplace with a floor-to-ceiling plaster surround and built-in shelving.
Gourmet Kitchen & Functional Prep Kitchen
The open-concept kitchen is a chef’s dream, featuring two-toned cabinetry with champagne hardware and fixtures, a 48-inch fridge/freezer, built-in wall oven and microwave, and a 6-burner gas cooktop. A spacious prep kitchen provides additional counter space for small appliances and includes a sink, plus rough-ins for an extra fridge and oven with a hood fan, making meal preparation seamless.
Main Floor Living & Luxurious Primary Suite
The main floor features three bedrooms and three bathrooms, including a primary suite with stunning mountain and valley views. The spa-inspired ensuite boasts dual vanities, a floating tub, a large glass walk-in shower, and a custom walk-in closet. A large laundry room with a powder room, featuring unique tile flooring, leads to the attached garage.
Expansive Lower Level with Two Additional Suites
The lower level extends your living space and provides two additional suites, offering ultimate flexibility.
- Suite One: A two-bedroom legal suite with its own full-size kitchen, featuring bright white cabinetry, a large living and dining room, and separate laundry—a perfect mortgage helper or rental unit.
- Suite Two: A three-bedroom suite with a spacious living room, sliding doors to a covered patio, a dining area, and a wet bar that functions as a second kitchen with a fridge and dishwasher. This suite also includes two full bathrooms for added convenience. This space could also be used for the main part of the home extending you living space for a larger family.
Customization & Prime Location
Designed with exceptional craftsmanship and high-end finishes, this home offers the unique opportunity to choose from four different Builder upgrade packages, allowing you to customize it to your style and needs.
Located in Black Mountain, this sought-after community is home to an award-winning golf course, an expansive trail system, and a stunning regional park.
learn more about Black Mountain

Mortgage Calculator
Schedule a Showing
To request a showing, give us a call or fill out the form below. 1-250-863-8810
Property Details
- MLS Number
- 10334560
- Property Type
- Lot
- City
- Kelowna
- Year Built
- 2024
- Property Taxes
- $0
- Condo Fees
- $0
- Sewage
- Water Supply
- Lot Size
- .17 acres
- Frontage
- Square Footage
- 4902 sqft
- Bedrooms
- 7
- Full Baths
- 4
- Half Baths
- 1
- Heating
- Cooling
- Fireplaces
- Basement
- Parking
- Garage
- Features
- Balcony
- View
- Mountain
- Valley









































































































































