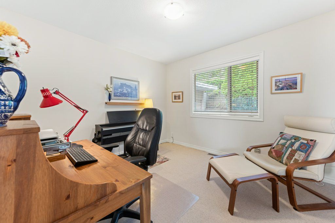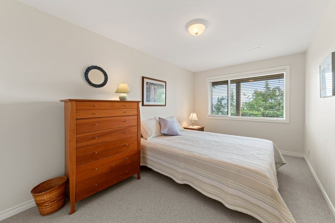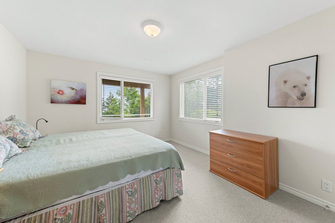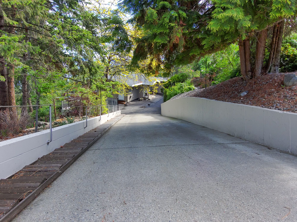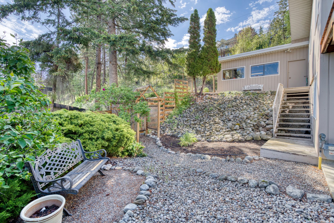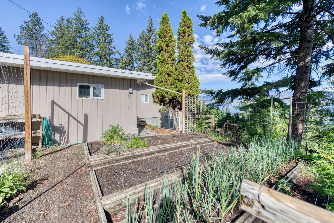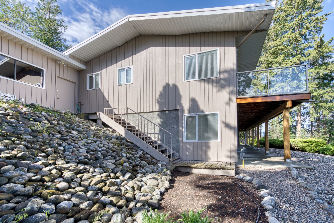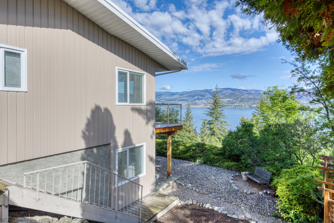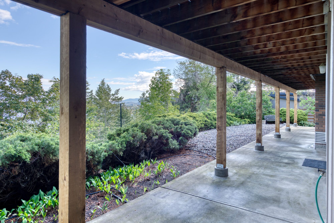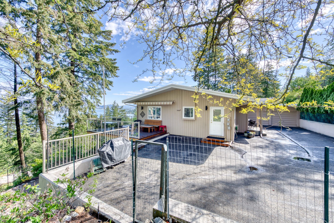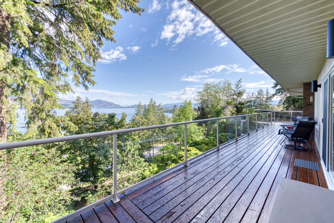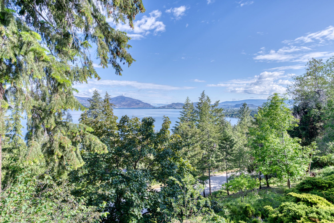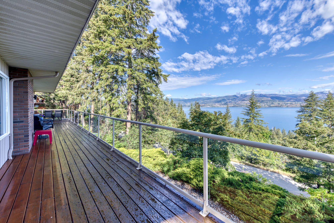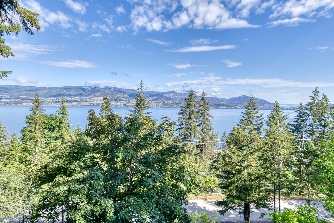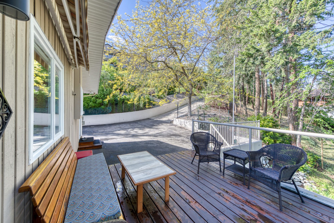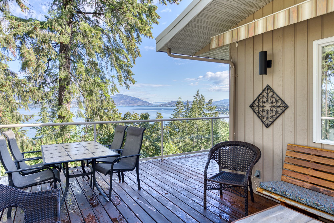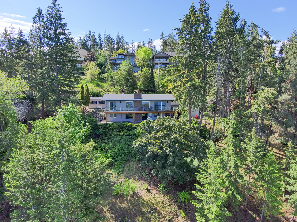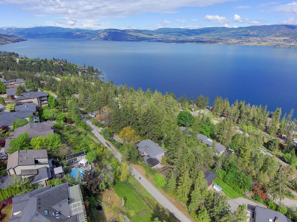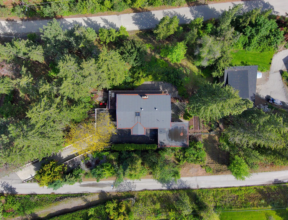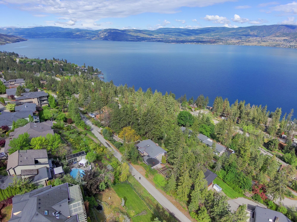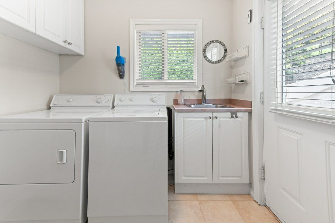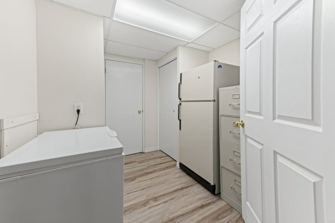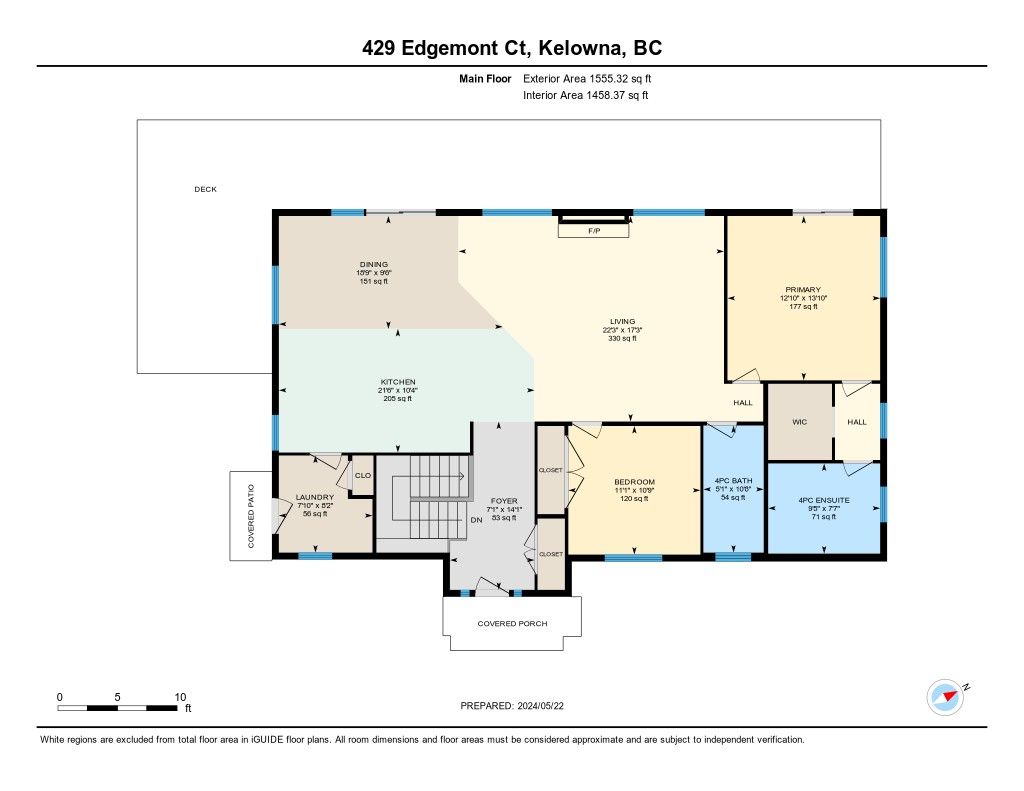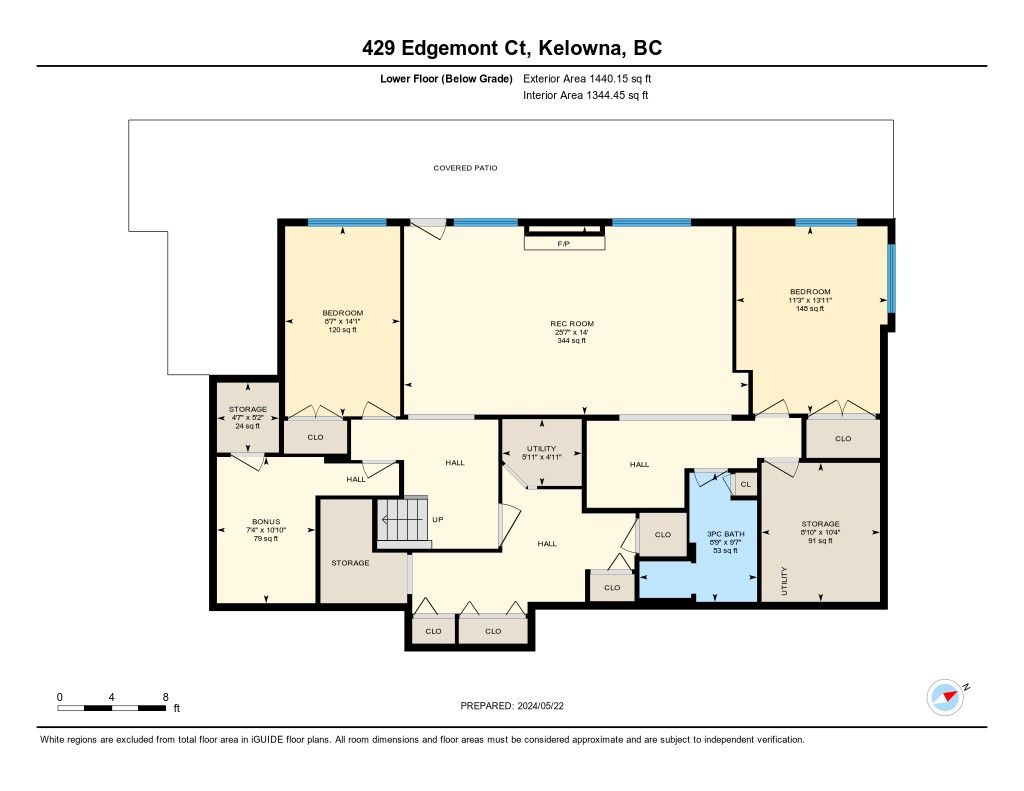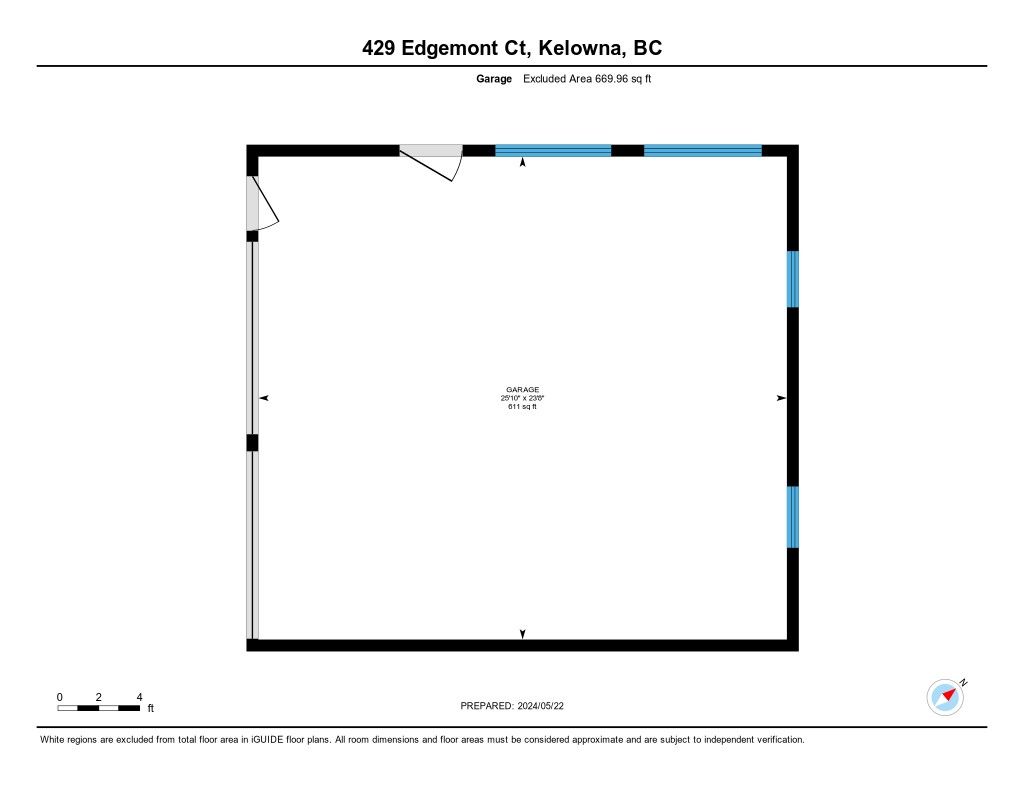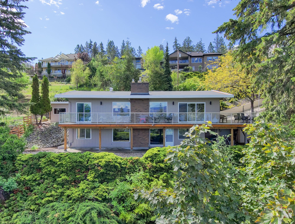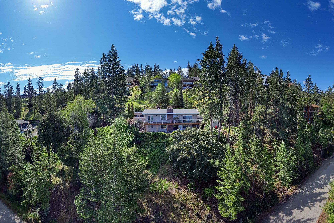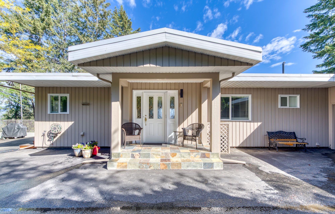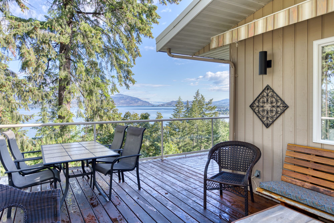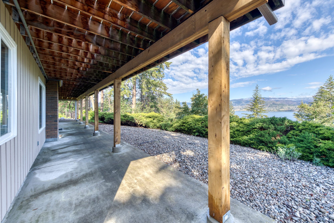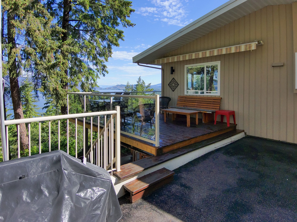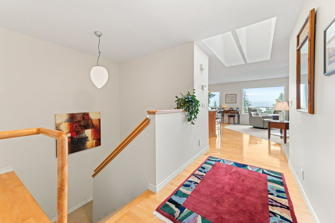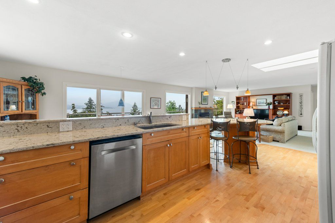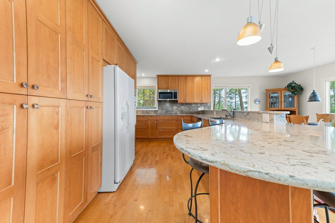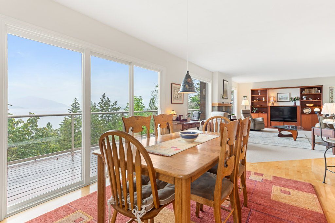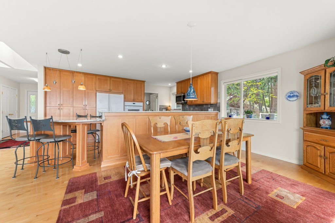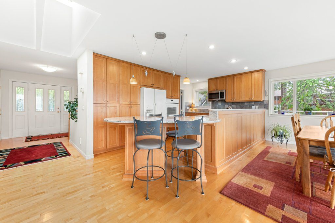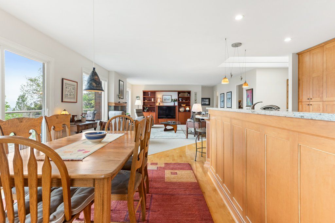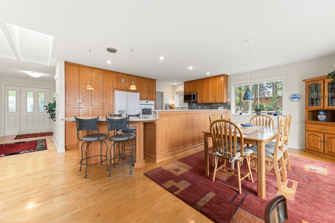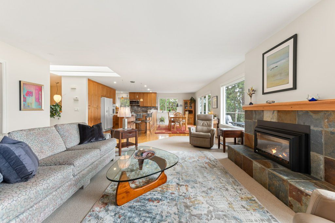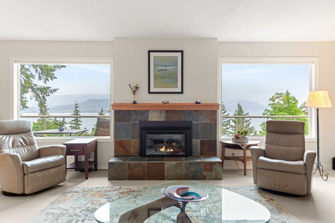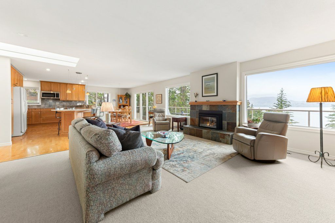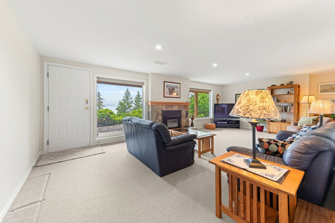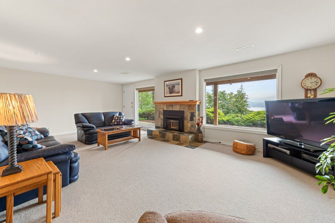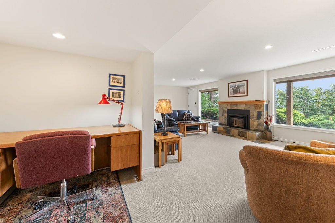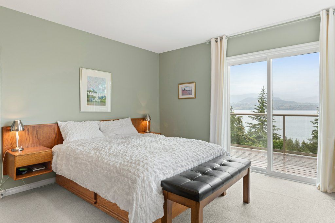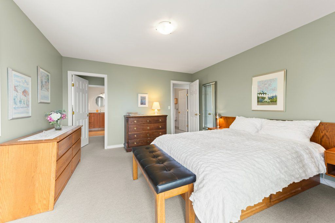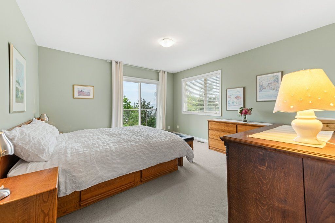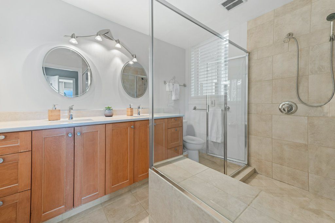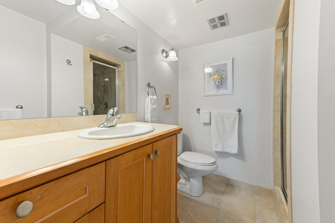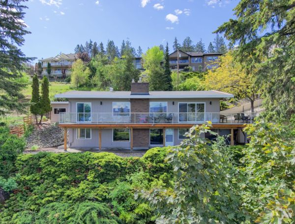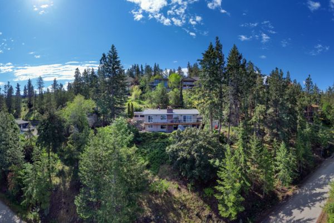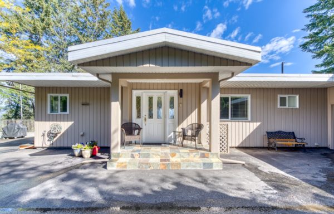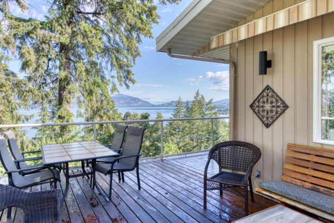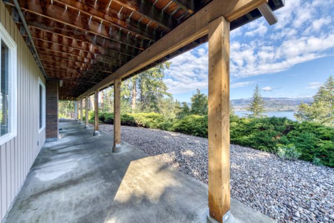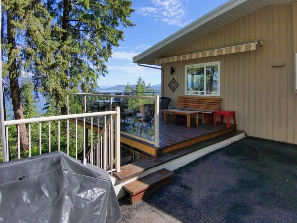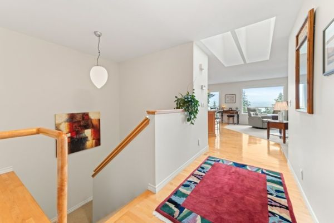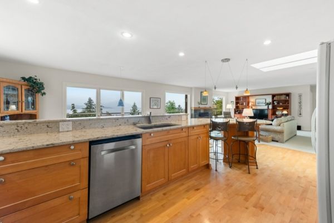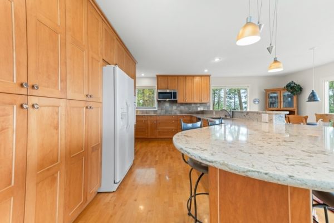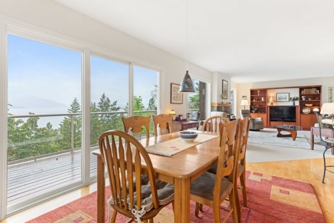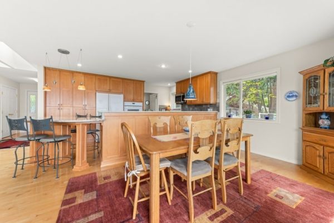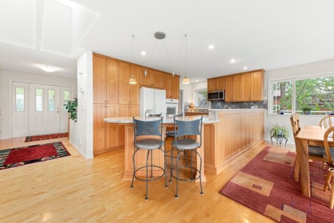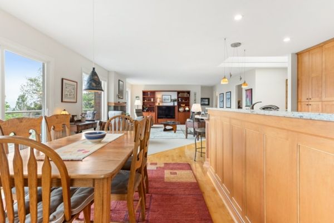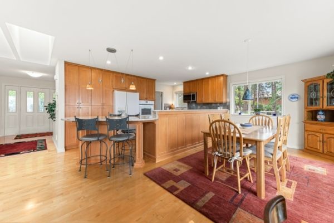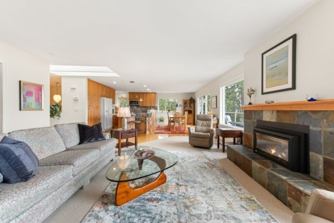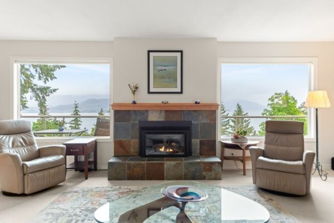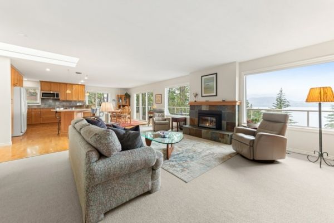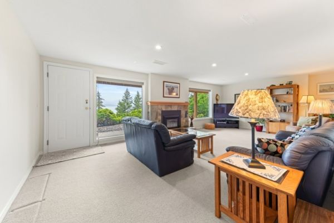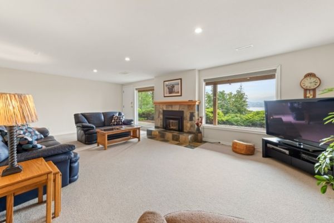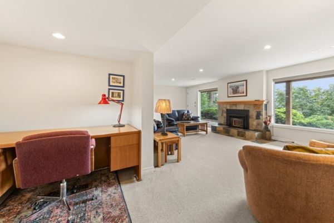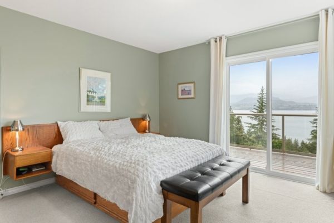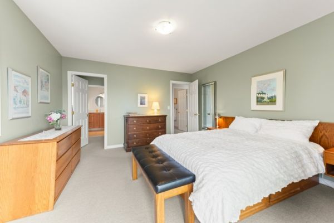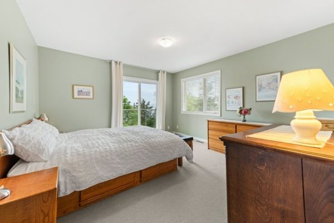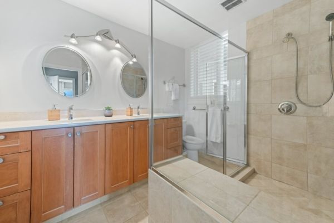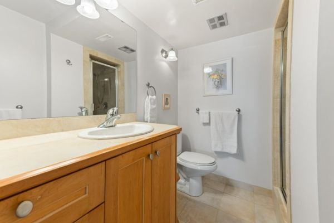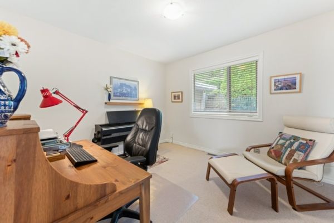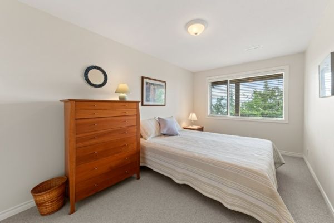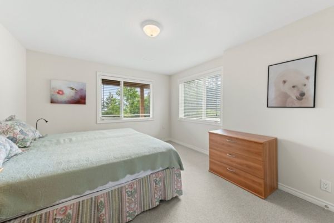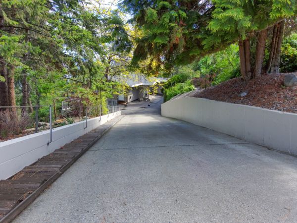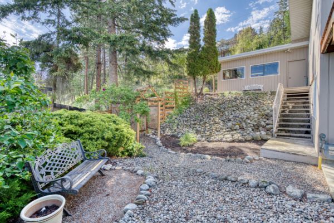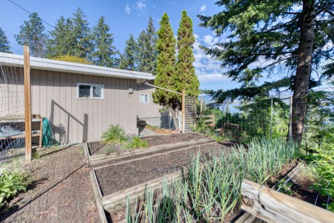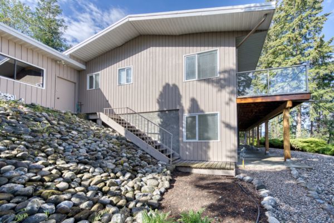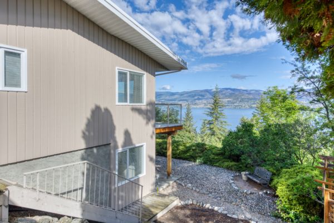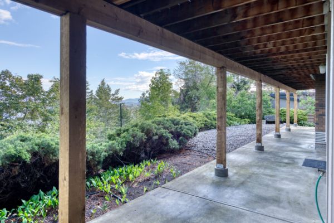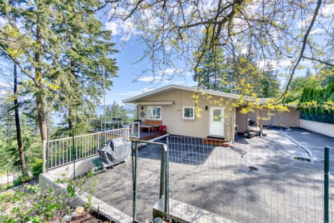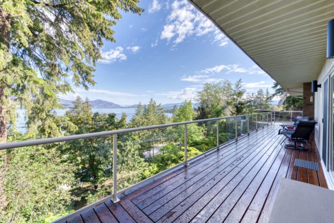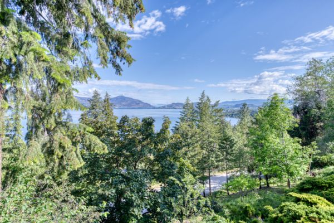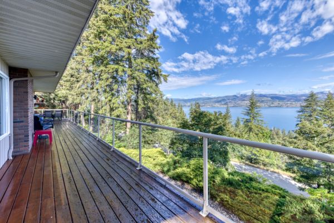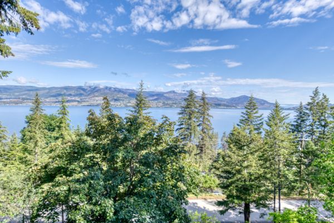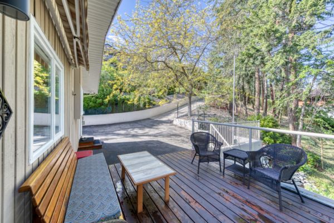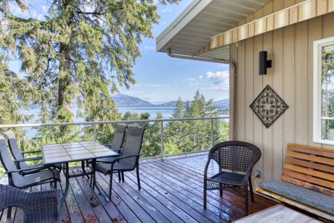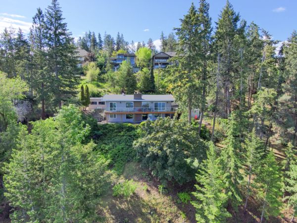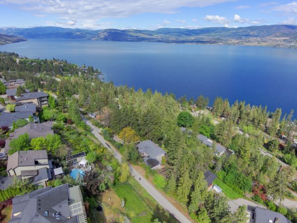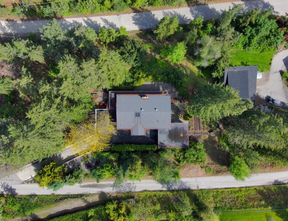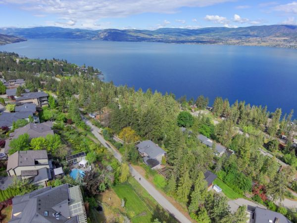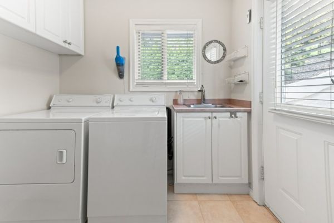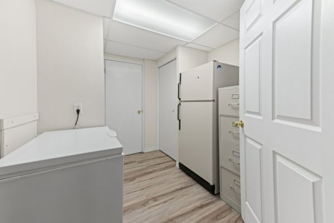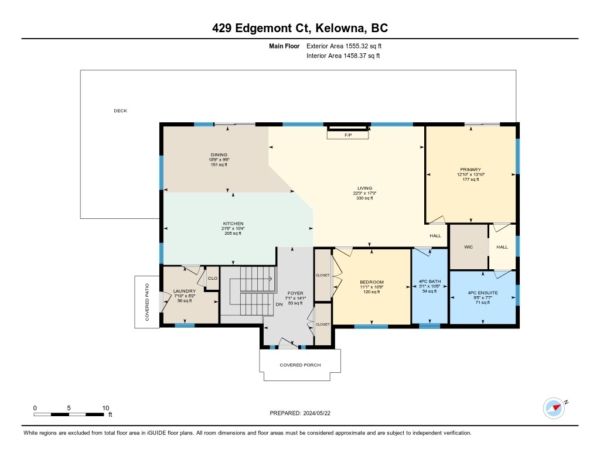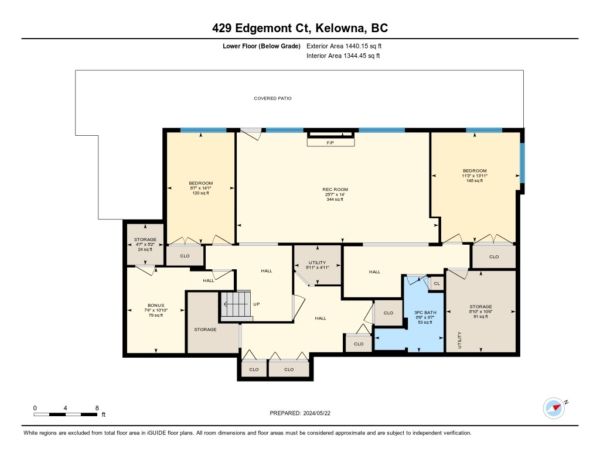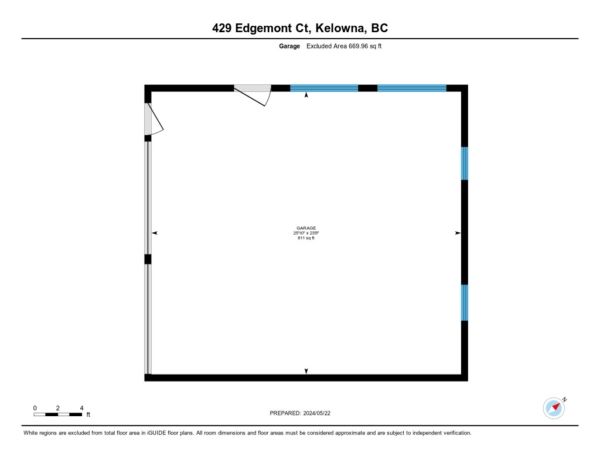Lakeview Upper Mission Home
Panoramic Lakeview Upper Mission Home
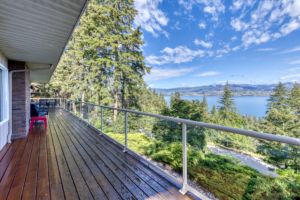 Nestled amidst lush vineyards and serene natural surroundings, this two-story family home is a captivating hidden gem. Its picturesque setting offers breathtaking panoramic views, creating a tranquil oasis. Step outside onto the remarkable covered wood sundeck and veranda, where you can immerse yourself in the beauty of the park-like environment.
Nestled amidst lush vineyards and serene natural surroundings, this two-story family home is a captivating hidden gem. Its picturesque setting offers breathtaking panoramic views, creating a tranquil oasis. Step outside onto the remarkable covered wood sundeck and veranda, where you can immerse yourself in the beauty of the park-like environment.
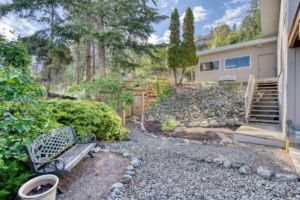
As you enter this recently renovated home, you are immediately greeted by an abundance of natural light streaming in through its expansive, bright windows, allowing you to enjoy stunning views of the outdoor garden and sitting area – an ideal spot for hosting intimate bonfires or simply relaxing in nature’s embrace.
The property is thoughtfully designed with ample space for a hot tub, offering a haven for relaxation and entertainment. Indoors, the home boasts two inviting fireplaces, each providing a warm and cozy ambiance, perfect for unwinding on cooler evenings. The 2-car garage and generous additional parking ensure that both residents and guests have plenty of space for their vehicles.
Features of this home include:
- Exceptional views
- Wrap around decks and patios
- Ample parking for recreational vehicles
- Peaceful and private location
- Close to multiple Wineries and Vineyards
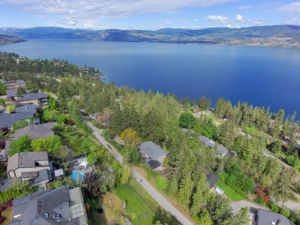
The home features 4 spacious bedrooms, each offering a unique perspective of the surrounding natural beauty, and 3 full bathrooms, including a luxurious primary ensuite, providing a private retreat within the home.
This property is located directly with the Upper Mission vineyard route boasting some of Okanagan’s top wineries:
This is an exceptional opportunity to experience a seamless blend of indoor and outdoor living, all while enjoying the serenity and beauty of its surroundings. Whether you’re seeking a peaceful retreat from the hustle and bustle of city life or a welcoming space to entertain family and friends, this home offers an ideal combination of comfort, luxury, and natural beauty.
learn more about Upper Mission
Mortgage Calculator
Schedule a Showing
To request a showing, give us a call or fill out the form below. 1-250-863-8810
Property Details
- MLS Number
- 10314820
- Property Type
- Family Home
- City
- Kelowna
- Year Built
- 1976
- Property Taxes
- $5,161
- Condo Fees
- $0
- Sewage
- Septic
- Water Supply
- Municipal
- Lot Size
- 0.73 acres
- Frontage
- Square Footage
- 2803 sqft
- Bedrooms
- 4
- Full Baths
- 3
- Half Baths
- Heating
- Forced Air
- Cooling
- Central Air
- Fireplaces
- 2
- Basement
- no
- Parking
- yes
- Garage
- 2 car
- Features
- Balcony
- Deck
- Lake views
- Mountain View
- RV Parking
- Waterfront Nearby
- View
- Lake
- Mountain
- Valley
- Rooms
-
Kitchen (main): 10'4" x 21'6"Living Room (main): 17'3" x 22'3"Dining Room (main): 9'6" x 18'9"Foyer (main): 14'1" x 7'1"Primary (main): 13'10" x 12'10"4pc Ensuite (main): 7'7" x 9'5"Bedroom (main): 10'9" x 11'1"4pc Bath (main): 10'8" x 5'1"Laundry (main): 8'2" x 7'10"Rec Room (lower): 14' x 25'7"Bedroom (lower): 13'11" x 11'3"Bedroom (lower): 14'1" x 8'7"3pc Bath (lower): 9'7" x 8'9"Storage (lower): 5'2" x 4'7"Storage (lower): 10'4" x 8'10"Utility (lower): 4'11" x 5'11"Bonus (lower): 10'10" x 7'4"

