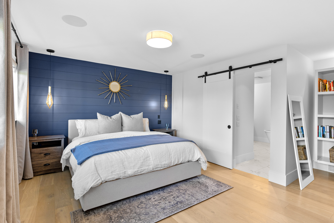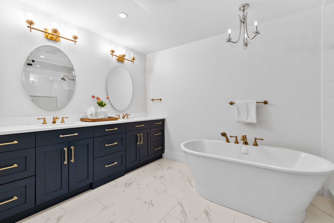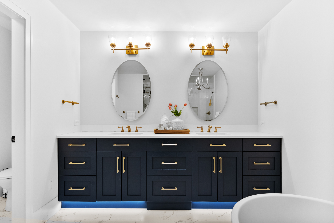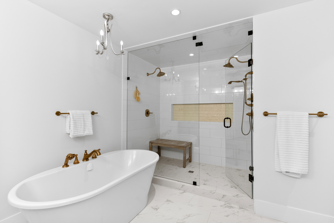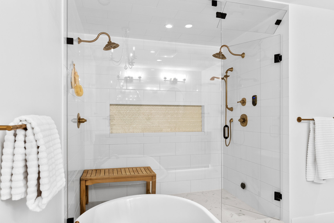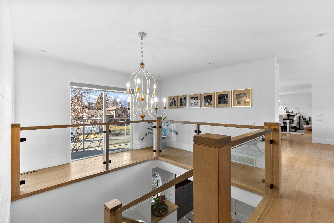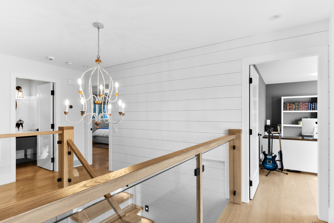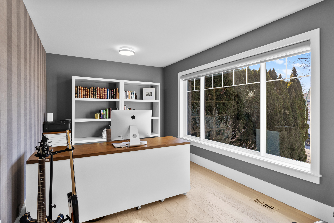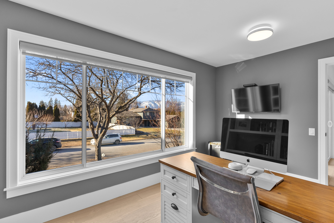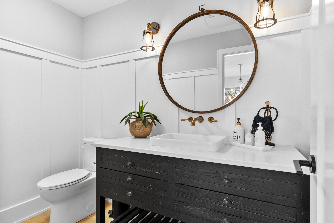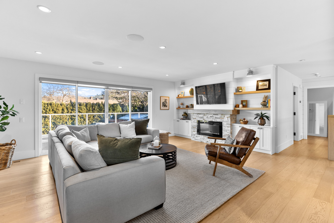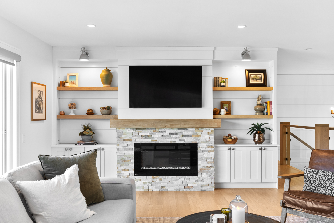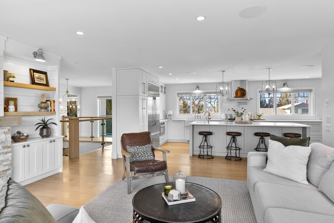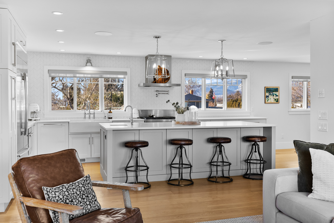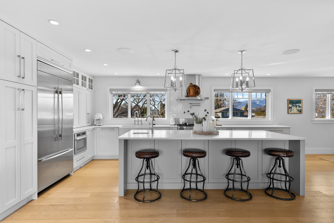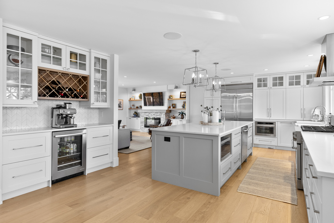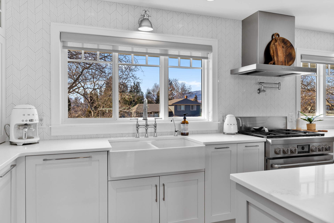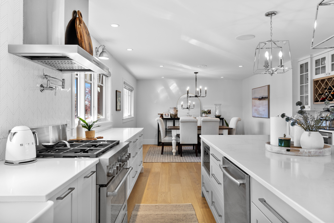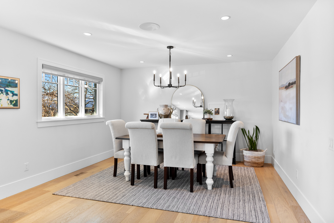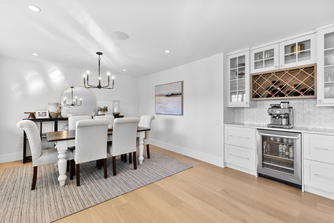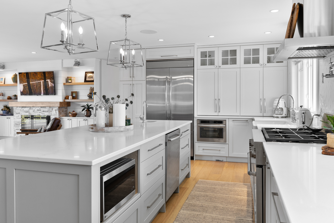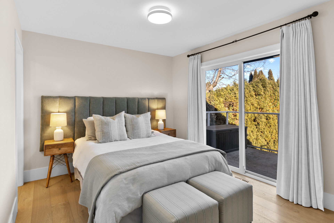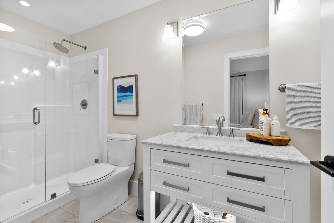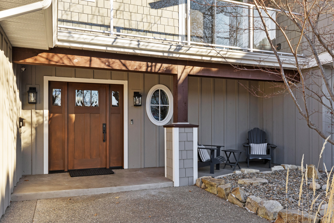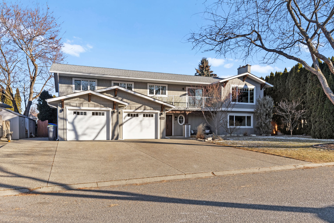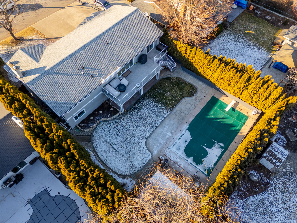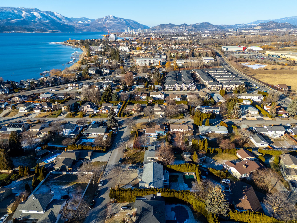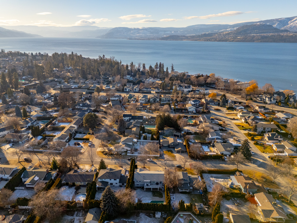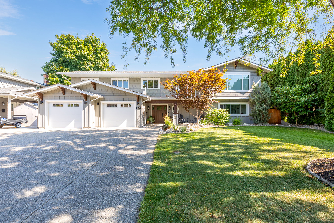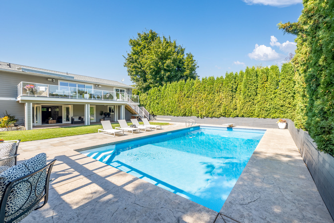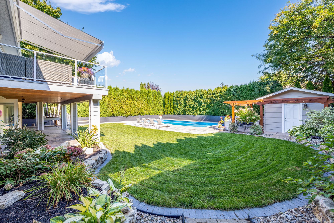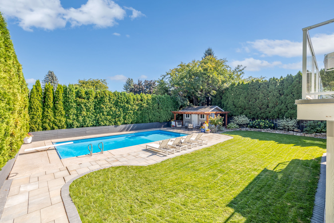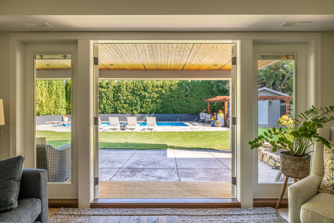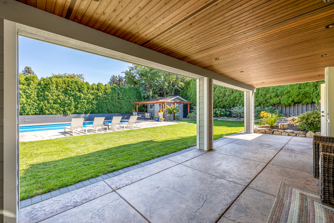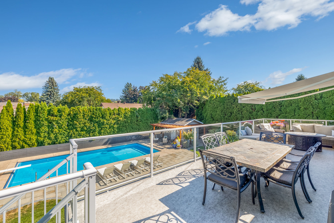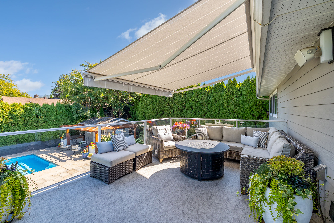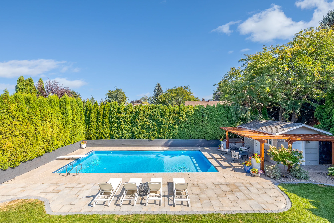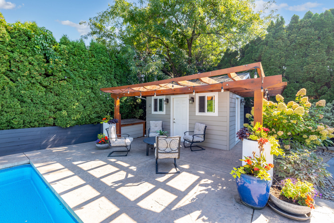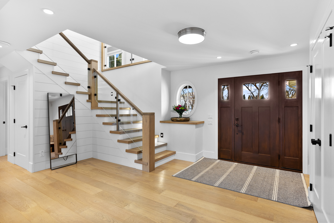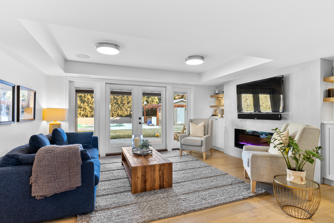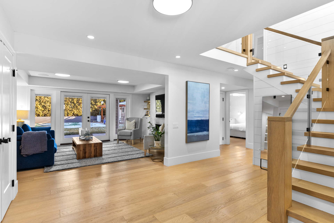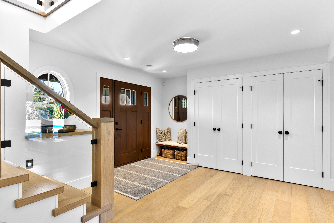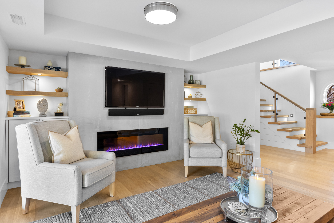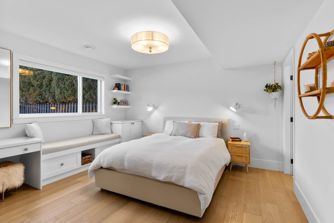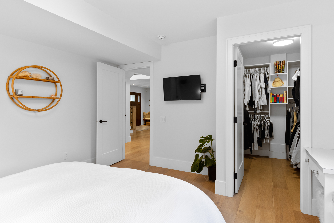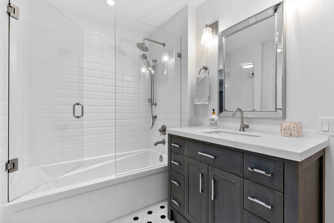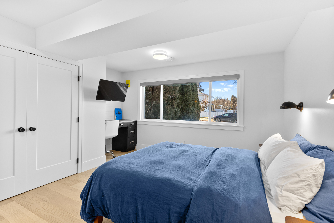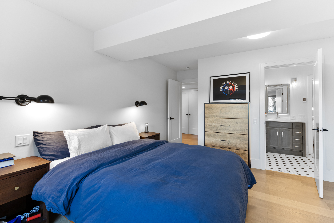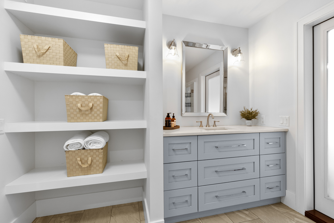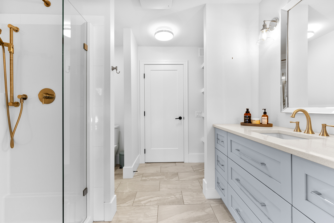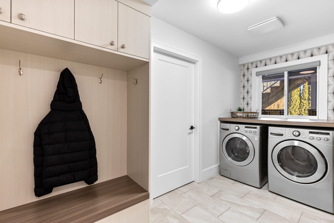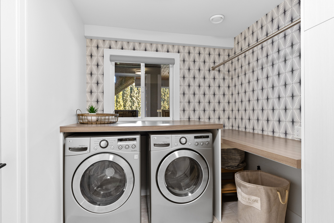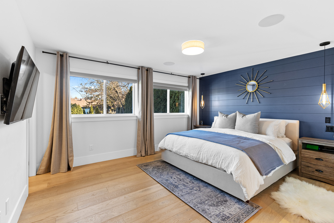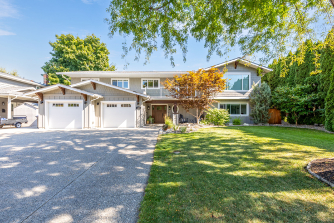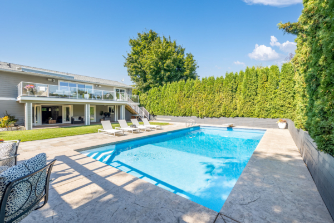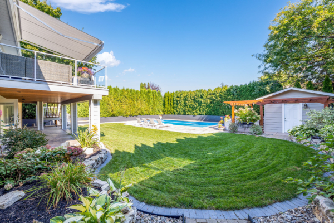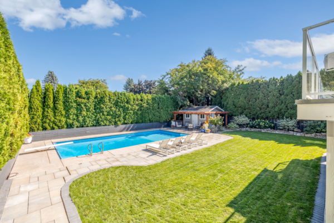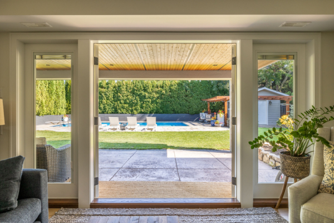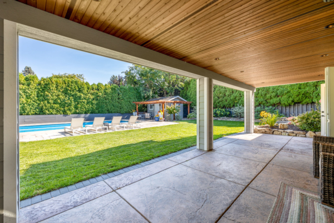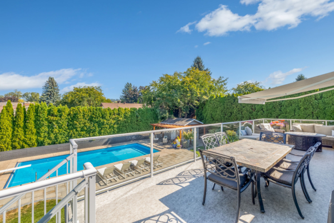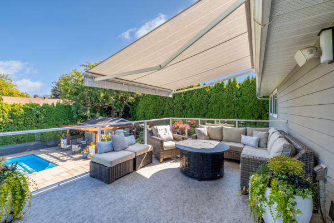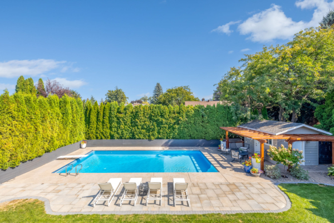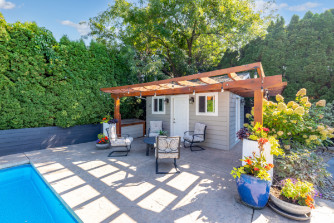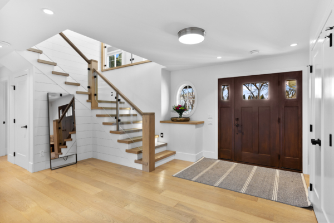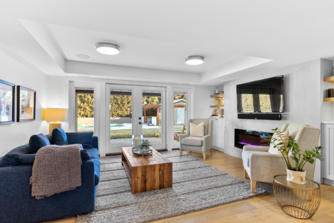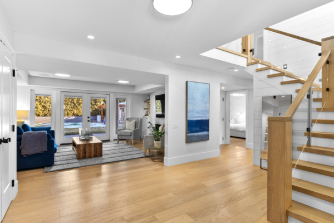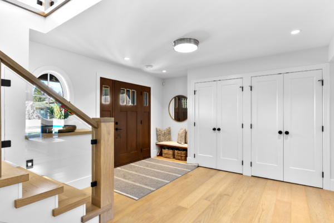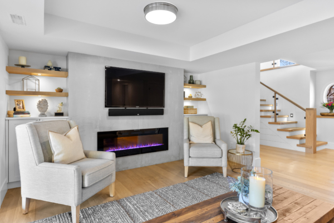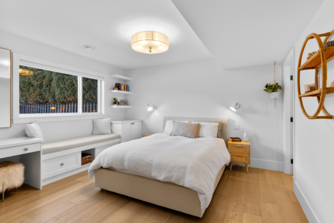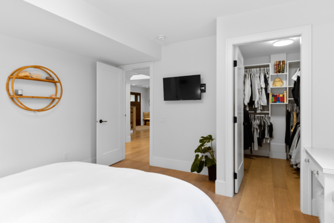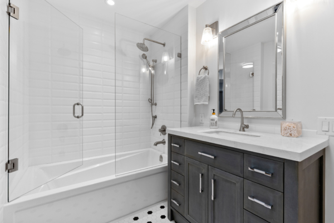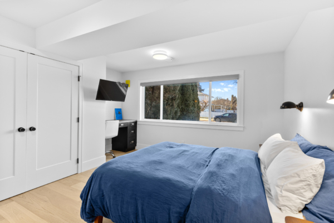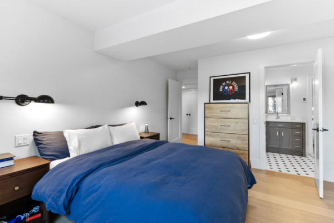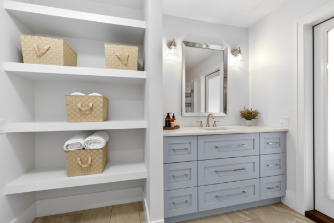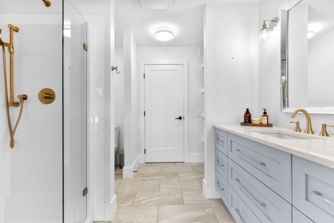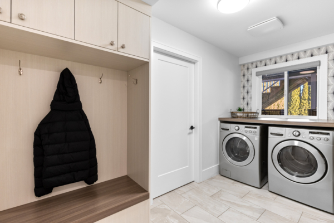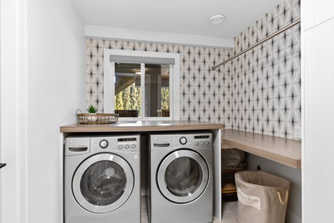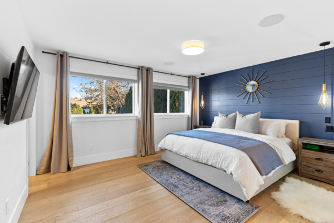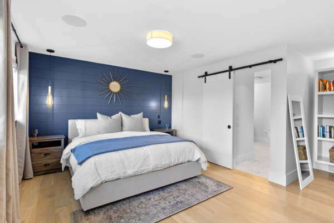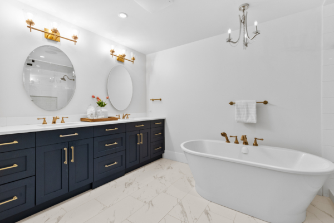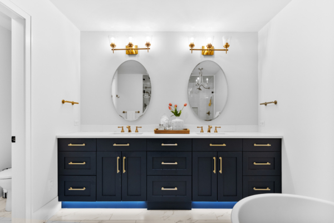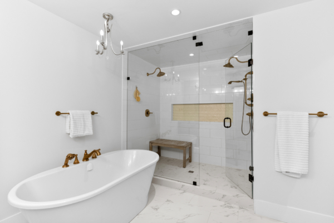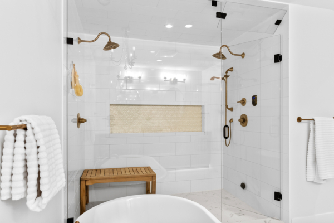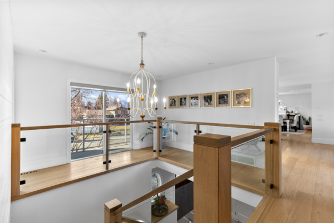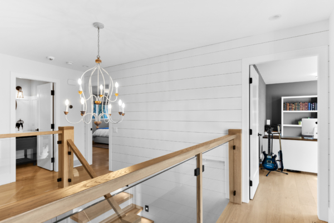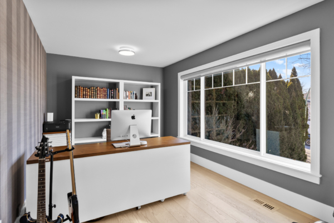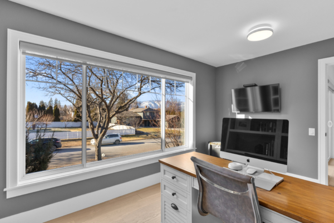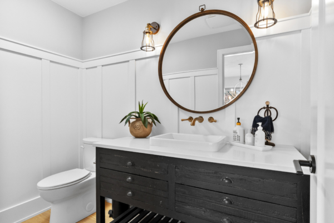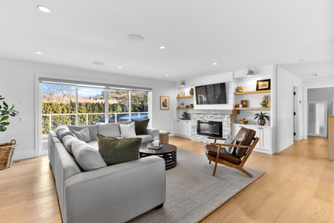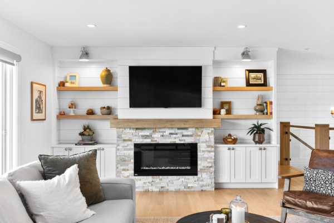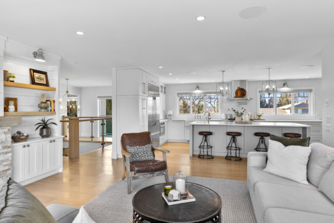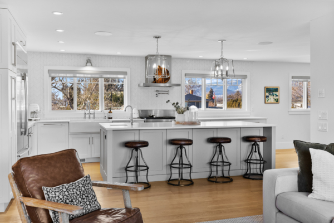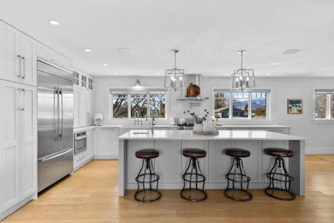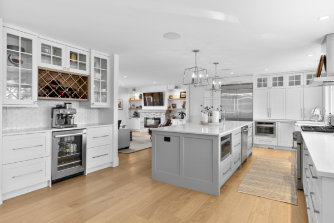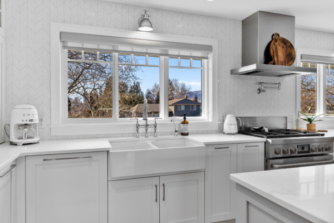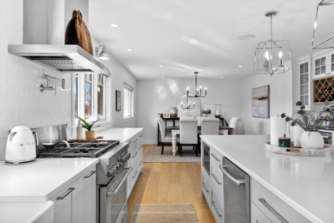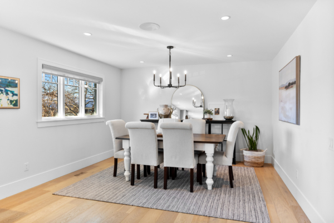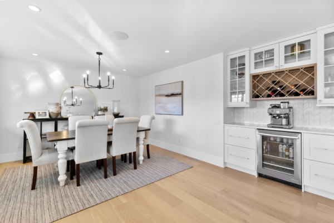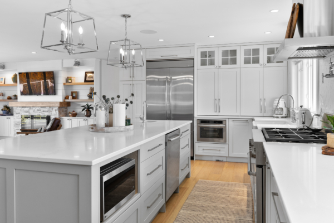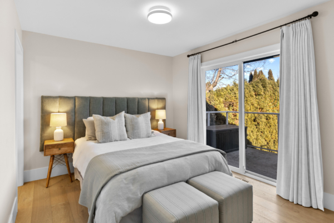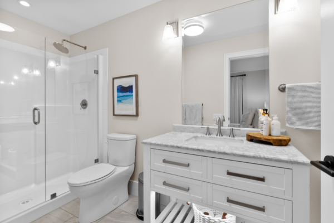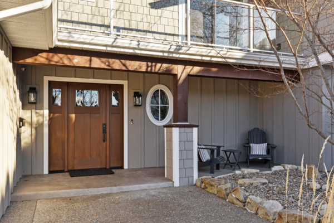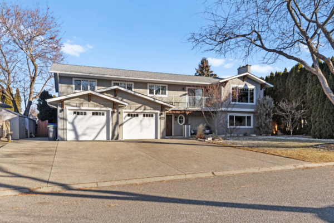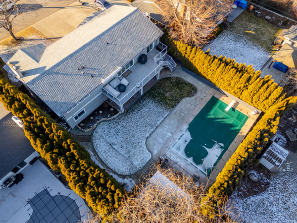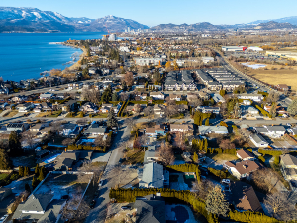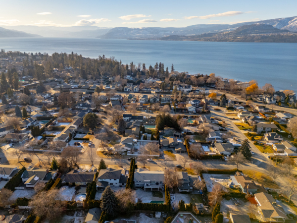Lower Mission Family Home with Pool
Luxury Lower Mission Home with Pool – A Perfect Family Retreat
Welcome to this stunningly renovated home in the heart of Lower Mission, one of Kelowna’s most sought-after neighborhoods. Nestled on a quiet 0.24-acre lot, this property offers modern design, functional living spaces, and an incredible outdoor retreat. Designed for comfort, style, and everyday convenience, this home is ideal for a busy family looking for space, privacy, and high-end finishes.
Thoughtfully Designed for Family Living
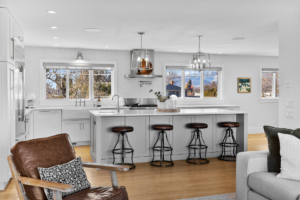 Completely renovated in 2018, this Lower Mission home with a pool features an exceptional layout that seamlessly blends functionality with luxury. The open-concept main living space is perfect for both family gatherings and entertaining.
Completely renovated in 2018, this Lower Mission home with a pool features an exceptional layout that seamlessly blends functionality with luxury. The open-concept main living space is perfect for both family gatherings and entertaining.
At the heart of the home is a chef’s dream kitchen, complete with:
- A large island with seating for casual meals and entertaining
- Quartz countertops throughout for a sleek, polished look
- JennAir commercial appliances, including a gas stove with pot filler and steam oven
- Custom cabinetry with ample storage
- A spacious dining area that flows seamlessly into the living room
The living area is warm and inviting, featuring hardwood flooring, a gas fireplace, and large windows that flood the space with natural light. Patio doors lead to an expansive upper deck, overlooking a completely private backyard surrounded by mature 20ft cedars.
A Private Retreat with Luxurious Touches
The primary suite is a true sanctuary, boasting:
- A walk-in closet with custom organizers
- A spa-like ensuite with a steam shower, double shower heads, a soaker tub, and champagne fixtures
Two additional generously sized bedrooms complete the main level, including one with its own private ensuite, providing flexibility for guests or older children.
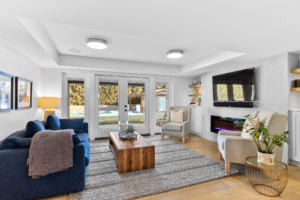 Versatile Walkout Lower Level
Versatile Walkout Lower Level
The walkout lower level offers even more living space, making it perfect for a growing family, home office, or multi-generational living. It includes:
- A spacious family room with direct pool access—ideal for movie nights or entertaining
- Two additional well-sized bedrooms with a Jack and Jill bathroom
- A full bathroom with outdoor access, perfect for poolside guests
- A large laundry room with extra storage
Ultimate Outdoor Oasis
The backyard is a private paradise, featuring:
- A heated, in-ground saltwater pool with an electric cover for effortless maintenance
- A sprawling patio and deck area for outdoor dining and lounging
- Lush landscaping enclosed by mature cedars for total privacy
Additional Features & Upgrades
This home is move-in ready with all the modern upgrades, including:
- Newer furnace and air conditioning for year-round comfort
- Radon mitigation system for peace of mind
- Double garage and an expansive driveway with space for 6+ vehicles, an RV, or a boat
Prime Lower Mission Location
Living in Lower Mission means being just minutes from:
- Top-rated schools—perfect for families
- Recreation centers, parks, and trails for an active lifestyle
- Okanagan Lake, just a short walk away—enjoy paddleboarding, kayaking, and lakeside relaxation
- Boutique shopping, dining, and world-class wineries
This Lower Mission home with a pool is the perfect blend of luxury, functionality, and location. If you’re looking for a beautifully renovated home that’s ideal for a busy family, this is it!
Schedule your private showing today and experience the best of Okanagan living!
learn more about Lower Mission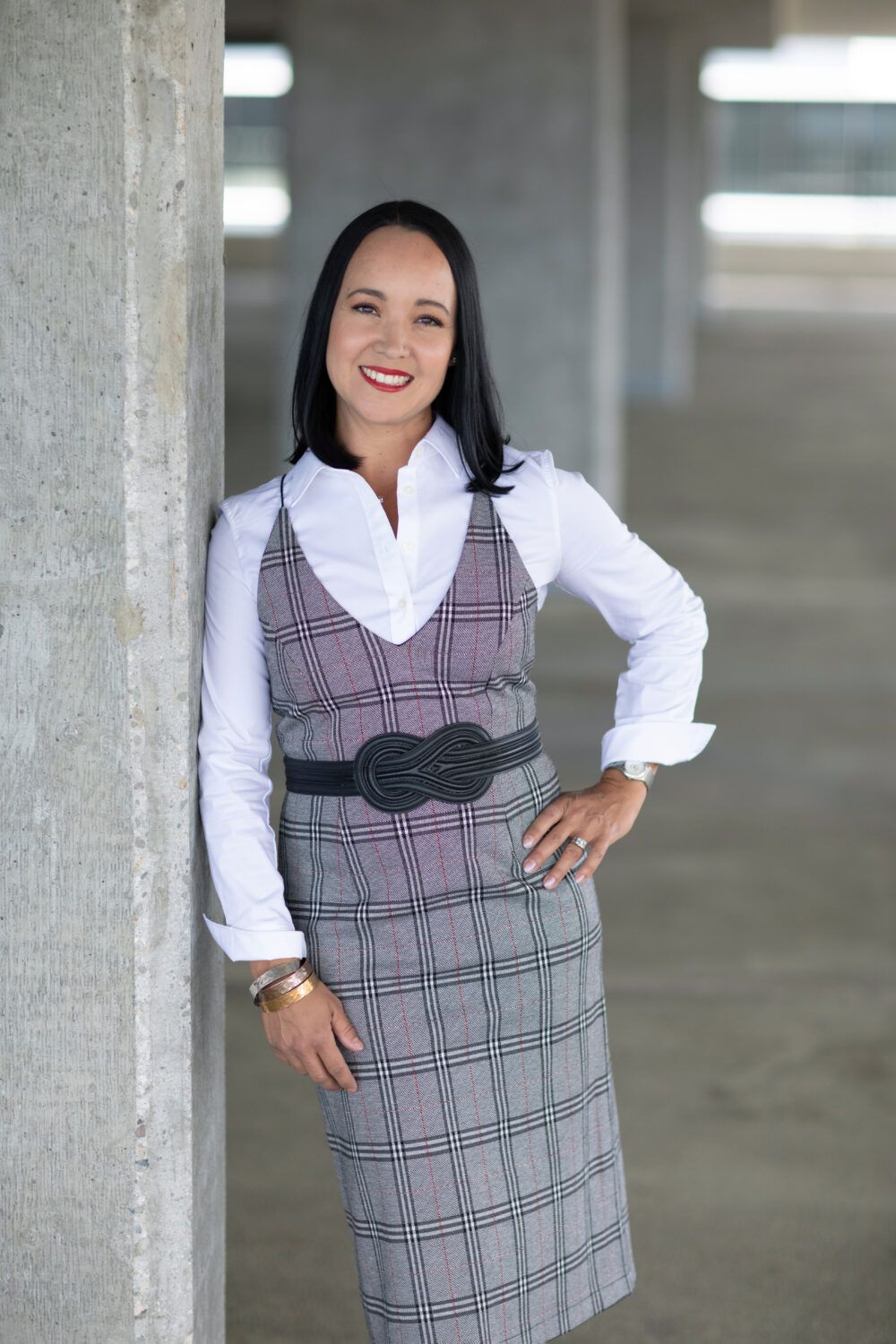
Mortgage Calculator
Schedule a Showing
To request a showing, give us a call or fill out the form below. 1-250-863-8810
Property Details
- MLS Number
- 10335712
- Property Type
- Family Home
- City
- Kelowna
- Year Built
- 1979
- Property Taxes
- $0
- Condo Fees
- $0
- Sewage
- Water Supply
- Lot Size
- 0.24 acres
- Frontage
- Square Footage
- 3466 sqft
- Bedrooms
- 4
- Full Baths
- 4
- Half Baths
- 1
- Heating
- Cooling
- Fireplaces
- 2
- Basement
- Parking
- Garage
- Double Attached
- Features
- Deck
- Mountain View
- Pool
- Swimming Pool
- Waterfront Nearby
- View
- Mountain
- Rooms
-
Kitchen: 12' 1'' x 21 '7''Living Room: 13' 7" x 20' 3"Dining Room: 13' 3" x 11' 7"Primary Bedroom: 17' 8" x 15' 1"Primary Ensuite: 12' 5" x 15' 2"Bedroom: 9' 7" x 15' 1"2nd Ensuite: 4' 11" x 11' 2"Office/Bedroom: 9' 11" x 15' 1"Bathroom: 5' x 8' 4"Family Room: 13' 5" x 16' 10"Bedroom: 13' 5" x 13' 2"Bedroom: 16' 5" x 14' 2"Bathroom: 6' 3" x 11' 11"Bathroom: 9' 4" x 9' 3"Laundry Room: 9' 3" x 7' 7"Storage: 13' 3" x 7' 5"

