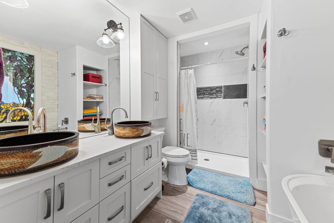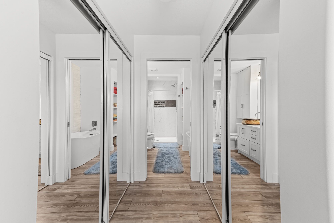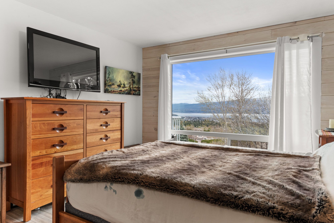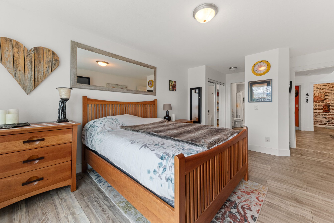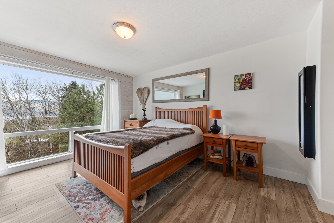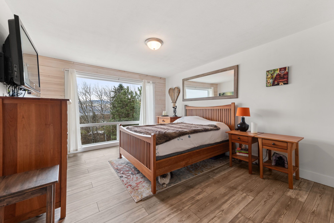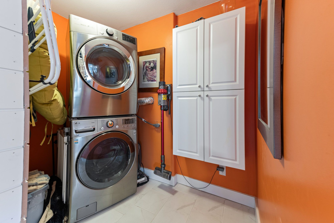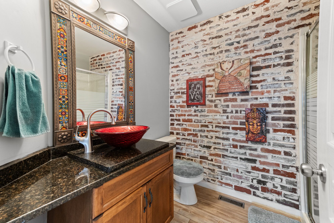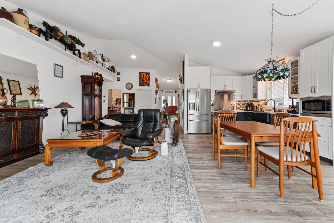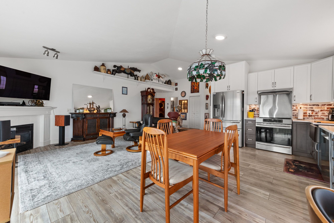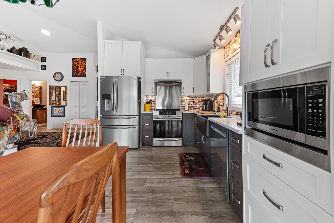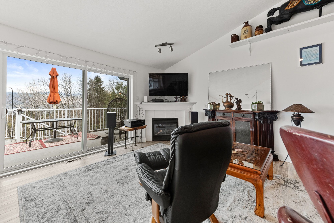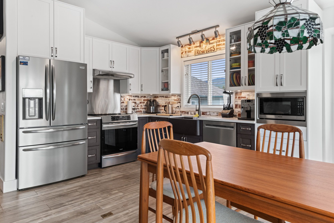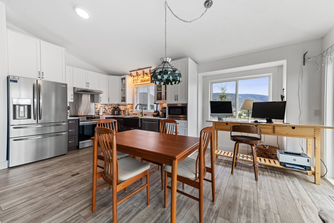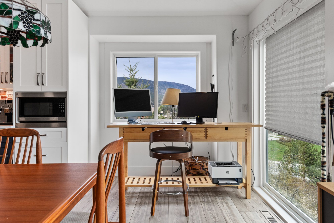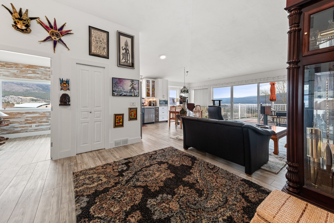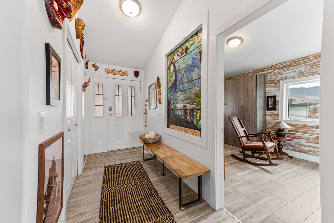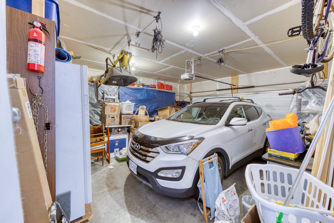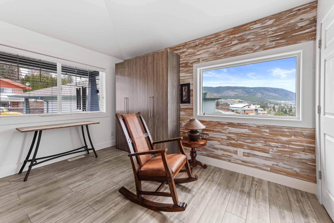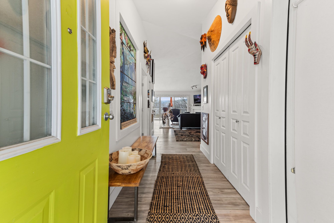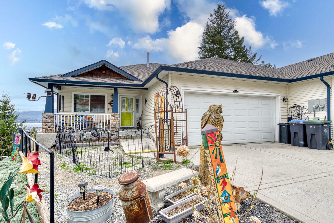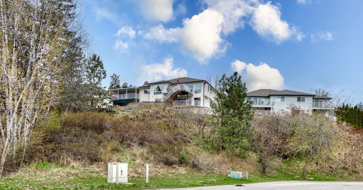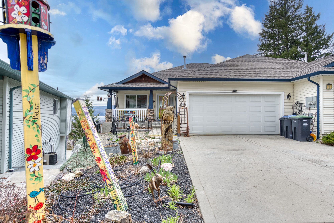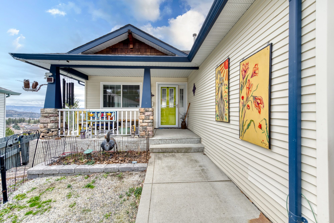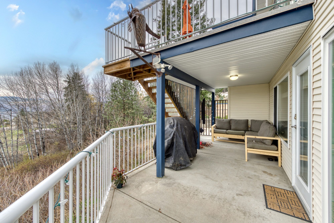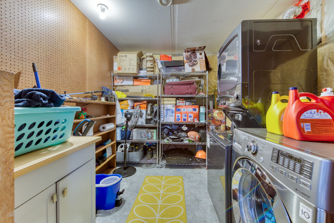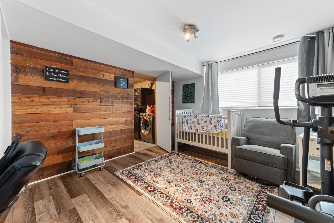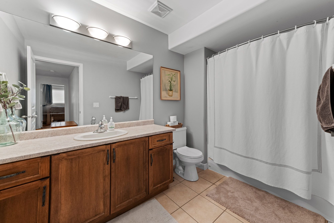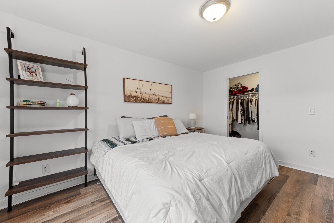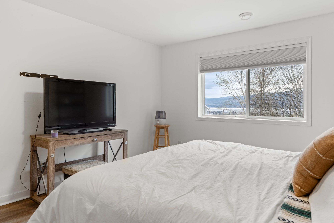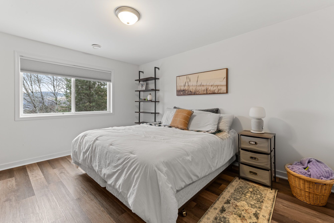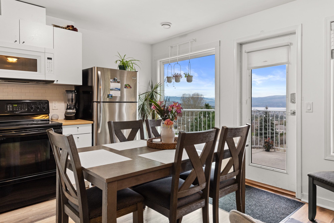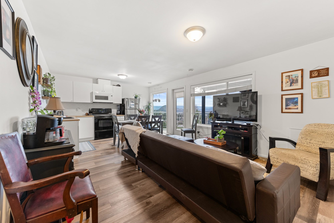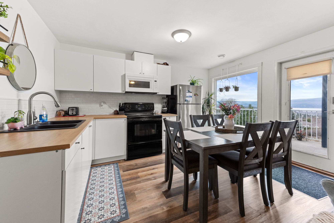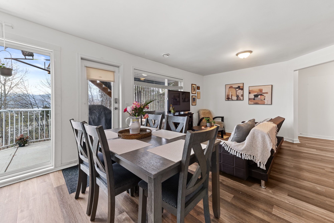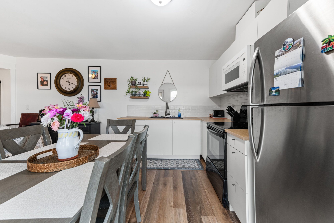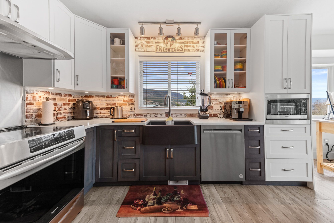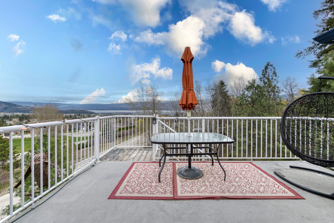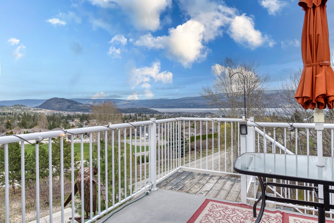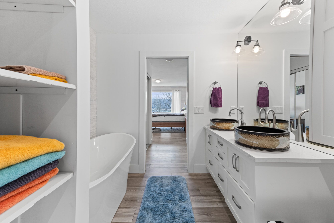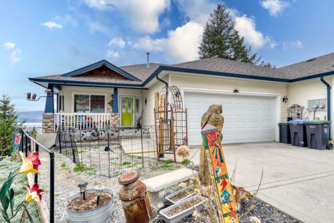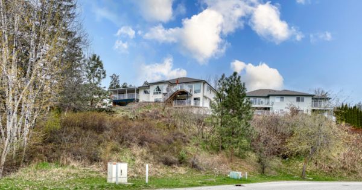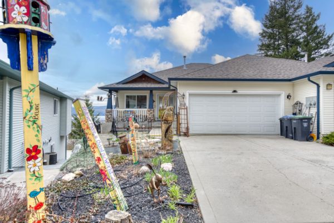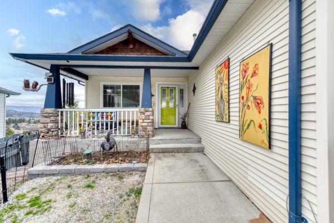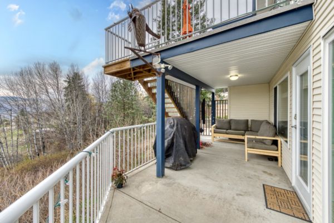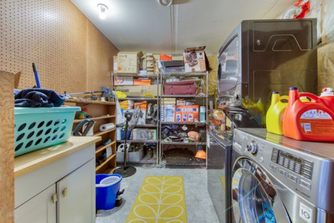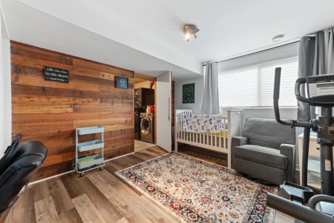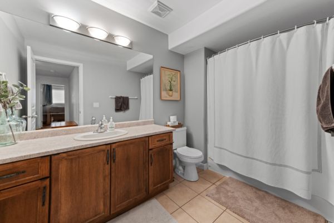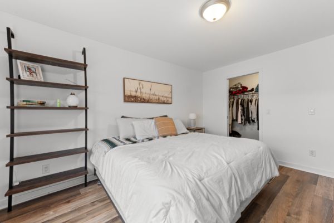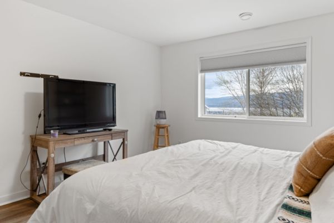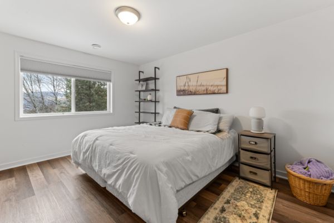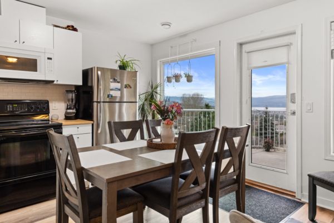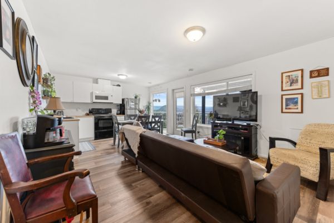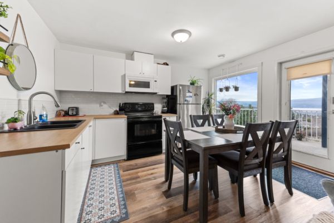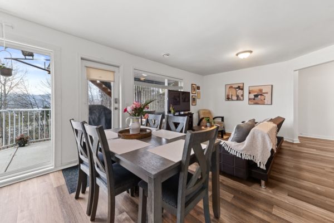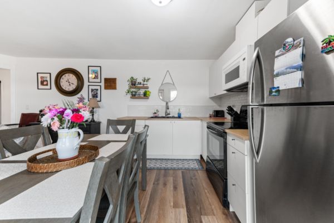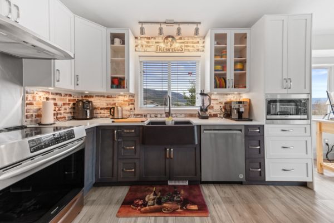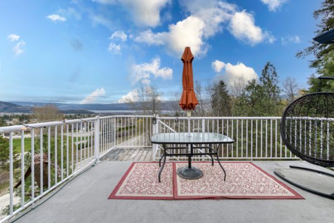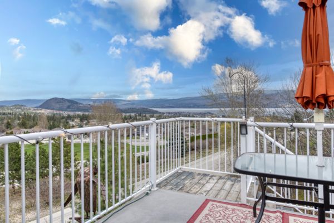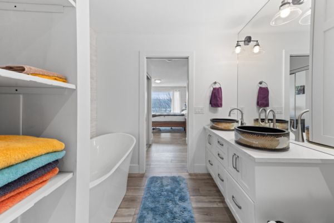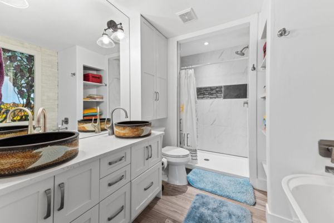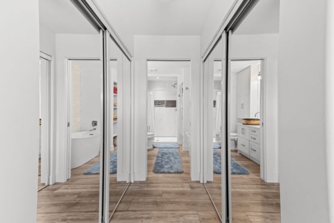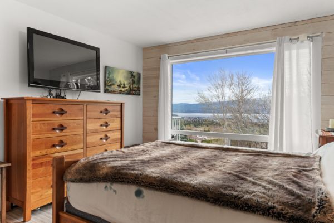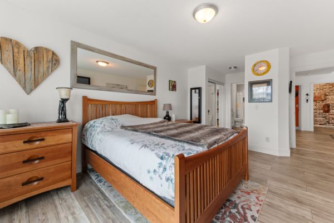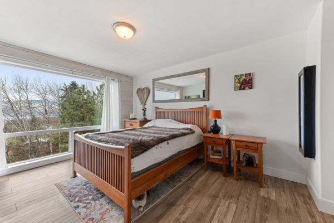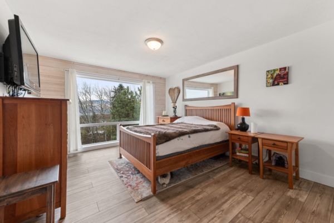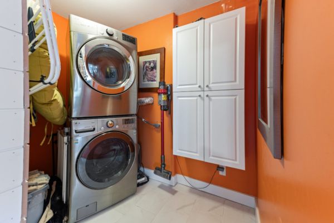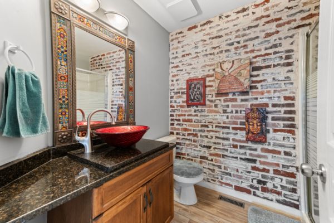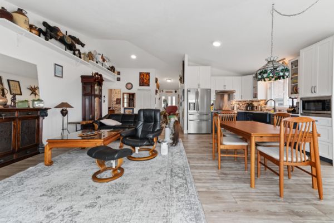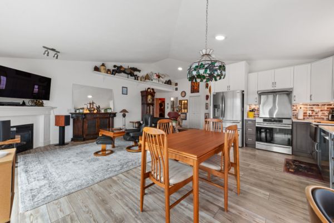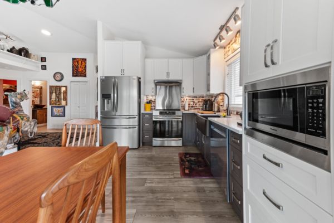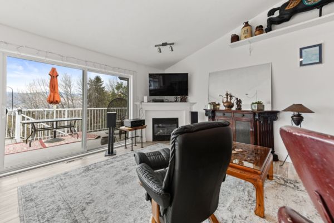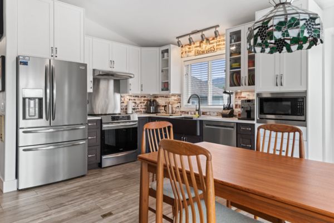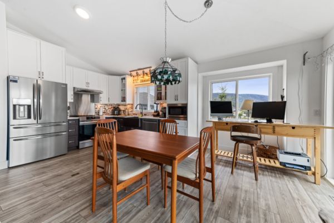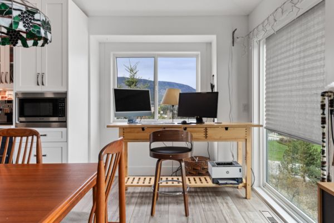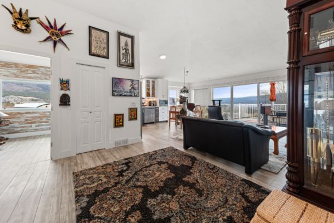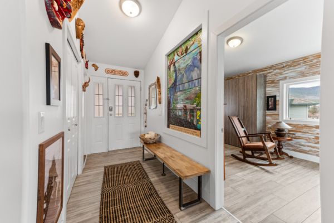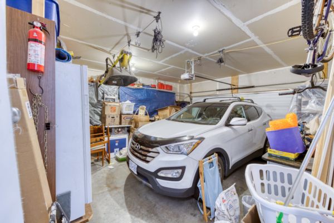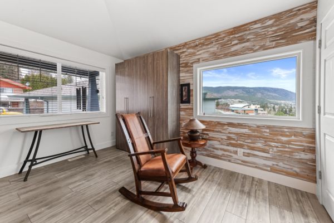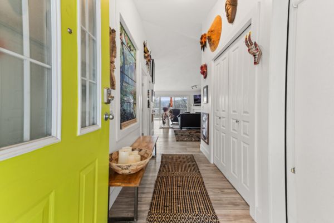West Kelowna Home with Lakeviews
Located in Beautiful West Kelowna
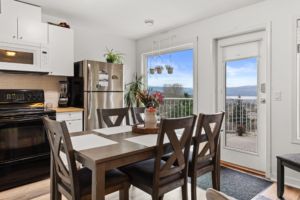
Recently remodeled, this incredible home features two completely separate living spaces both offering great views of Lake Okanagan. Great Airbnb potential if you occupy the main level.
The top floor welcomes you with a charming front porch overlooking the quiet cul de sac. The main level has a vaulted ceiling and is flooded with light from the new floor-to-ceiling windows that capture the amazing views of Lake Okanagan. With 1300sq.ft of living space, this level offers 2 bedrooms and 2 full bathrooms complete with private laundry, and a large living area.
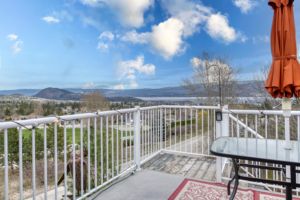
The living room has a gas fireplace and is open to the dining room and kitchen featuring two-toned cabinetry and newer stainless steel appliances.
There is direct access to the upper deck, a perfect spot to enjoy the views of the lake. The primary bedroom has a large ensuite with double custom sinks, a freestanding tub, and a tile shower. Each level of the home has private laundry.
Updated features of the home include:
- new flooring
- new windows
- custom stained glass windows
Full-size windows allow the feel of the main floor living with light and views. With 1250 sq.ft of living space there are 2 full bedrooms and a a full bathroom. This level has direct access to the lower patio with private entry and a great place to relax and enjoy the views.
These homes are located on the fringe of West Kelowna steps from hiking trails and just minutes to all amenities or a quick escape to South Okanagan or a venture to Vancouver.
learn more about West Kelowna Centre
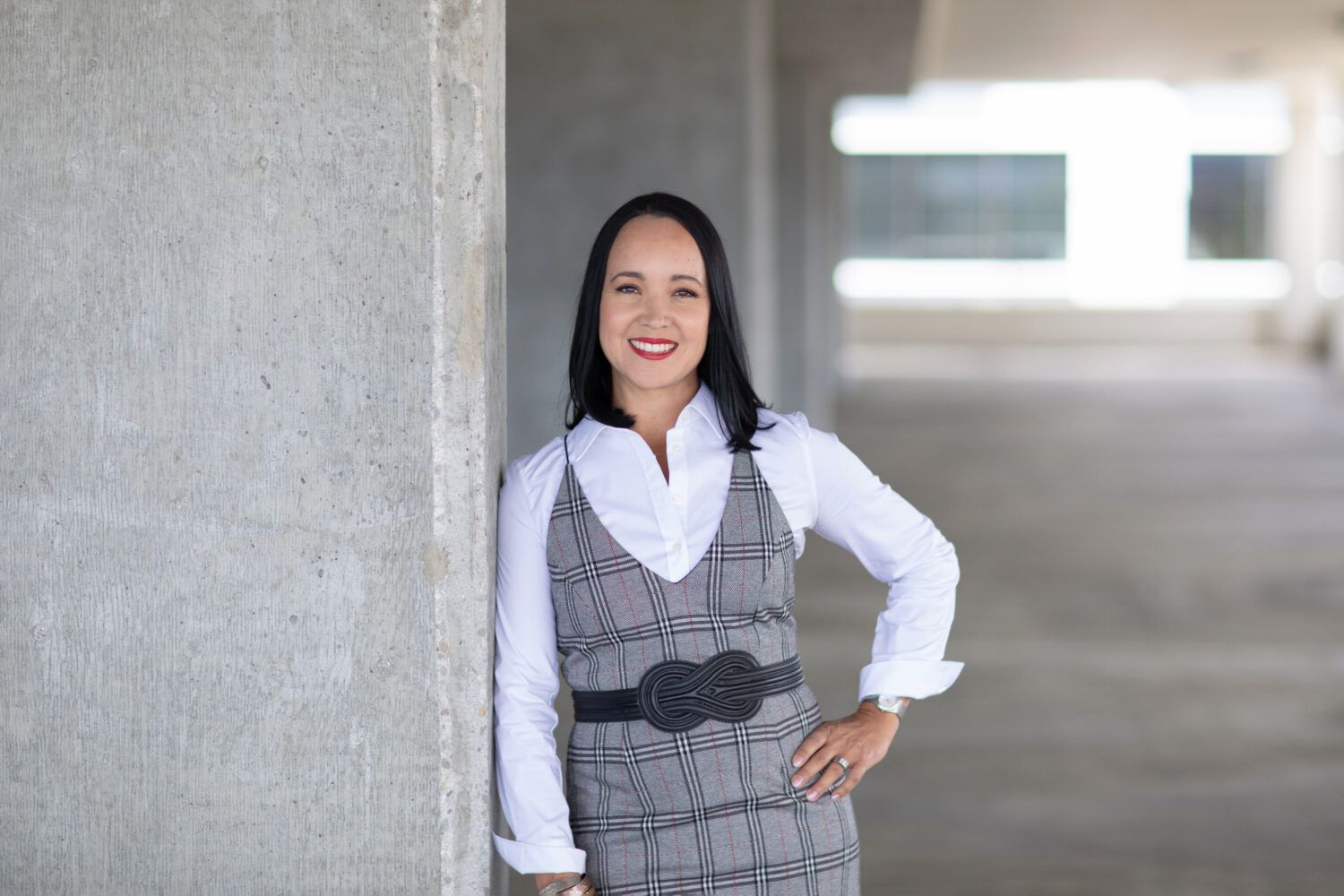
Mortgage Calculator
Schedule a Showing
To request a showing, give us a call or fill out the form below. 1-250-863-8810
Property Details
- MLS Number
- 10309942
- Property Type
- House
- City
- West Kelowna
- Year Built
- 2004
- Property Taxes
- $5,393
- Condo Fees
- $0
- Sewage
- Public Sewer
- Water Supply
- Municipal
- Lot Size
- acres
- Frontage
- Square Footage
- 2549 sqft
- Bedrooms
- 5
- Full Baths
- 3
- Half Baths
- Heating
- Forced Air
- Cooling
- Central Air
- Fireplaces
- Gas
- Basement
- Yes
- Parking
- Garage
- 2 car
- Features
- Balcony
- Lake views
- Recently Renovated
- Suite
- Waterfront Nearby
- View
- Lake
- Mountain
- Valley
- Rooms
-
Kitchen: 10' 0" x 13' 5"Dining Room: 11' 6" x 7' 6"Living Room: 12' 2" x 13' 5"Primary Bedroom: 10' x 11' 9"Bedroom 2: 11' 10" x 17' 8"Bedroom 3/Studio: 9' 9" x 12' 10"Ensuite: 8' 3" x 10' 2"Den: 13' 5" x 11' 7"Second Bathroom: 7' 11" x 6' 4"

