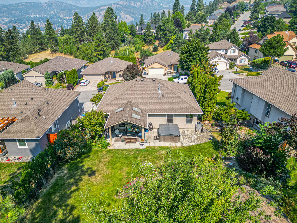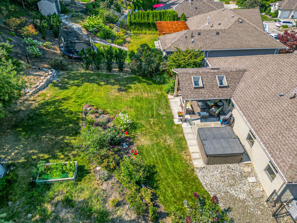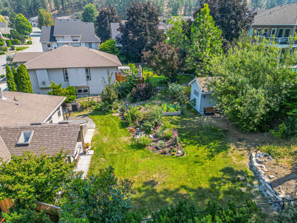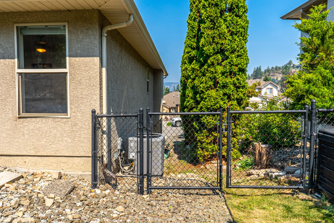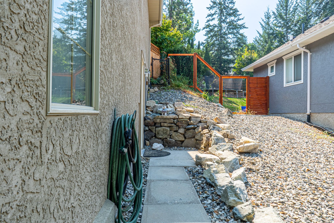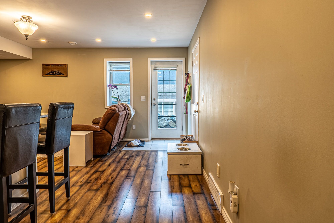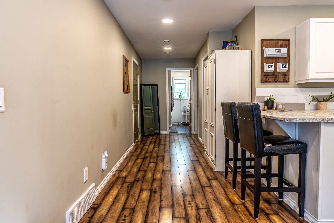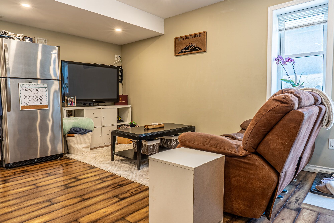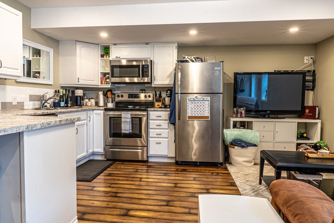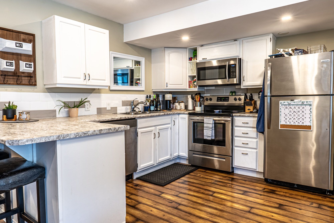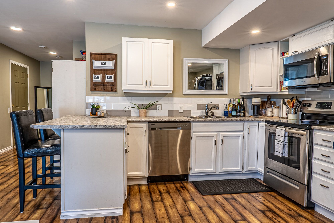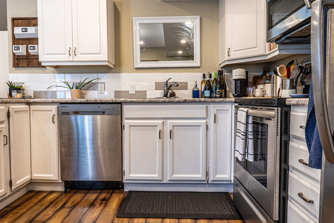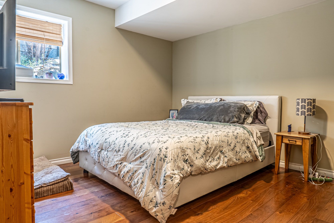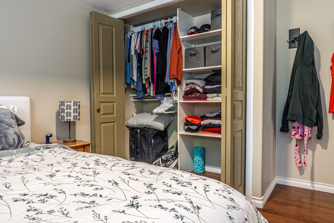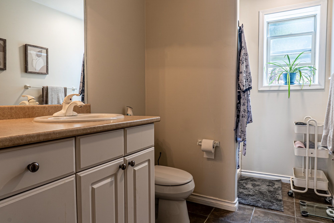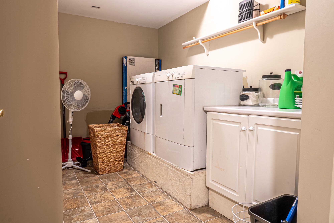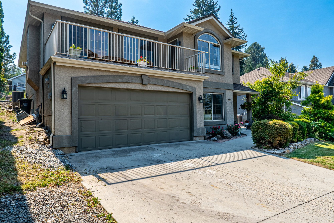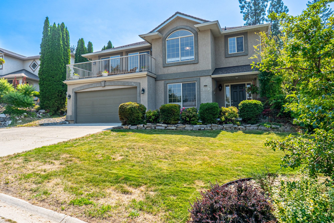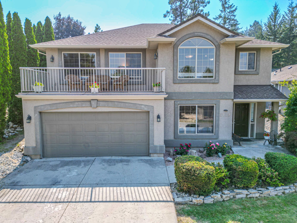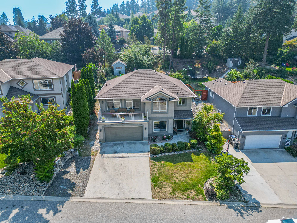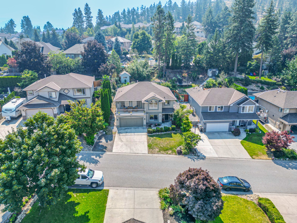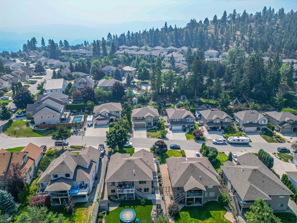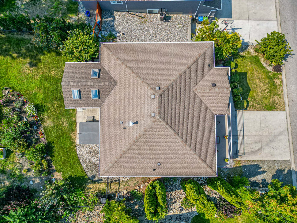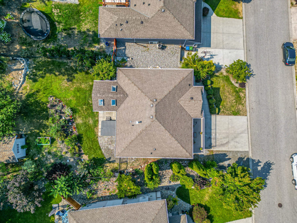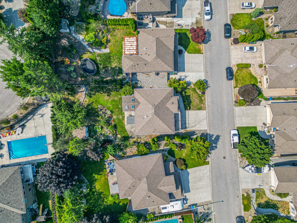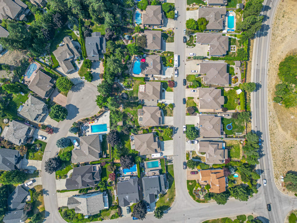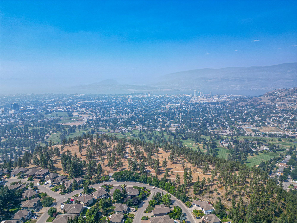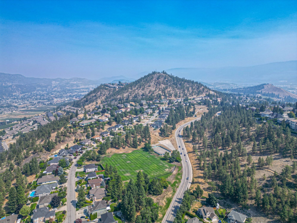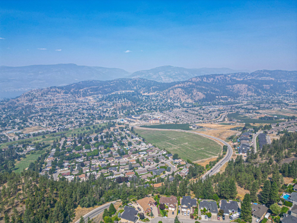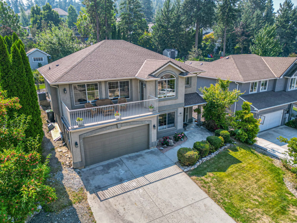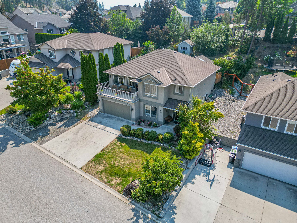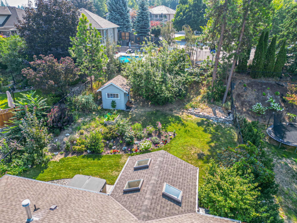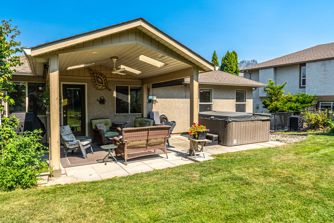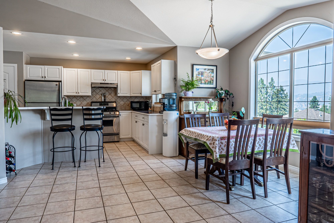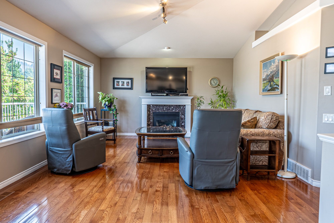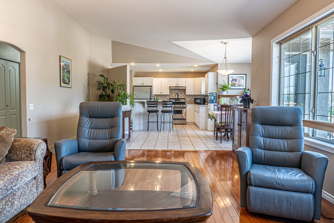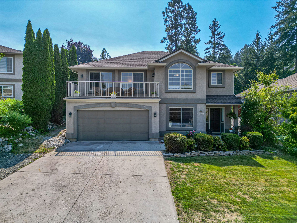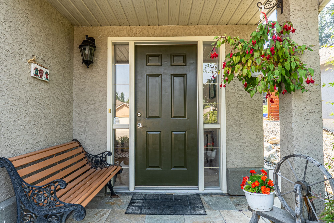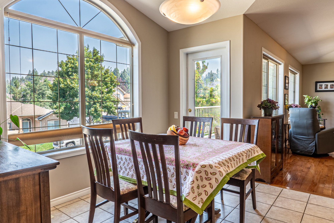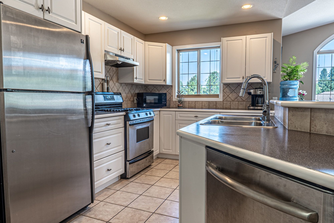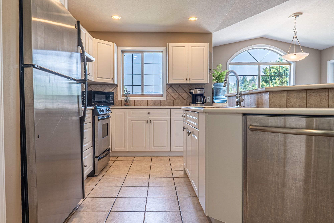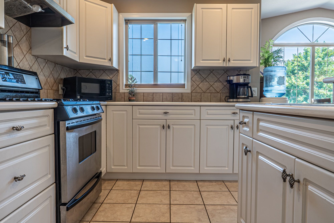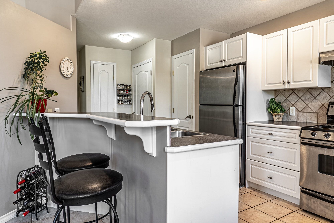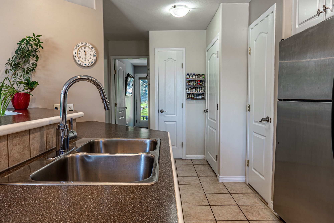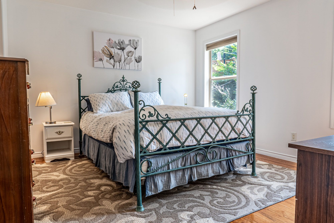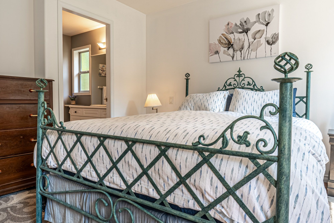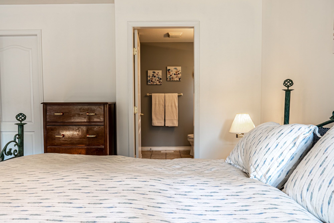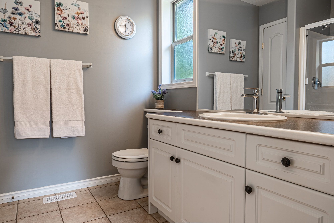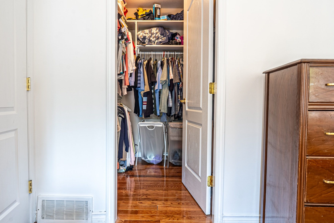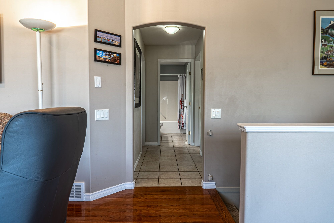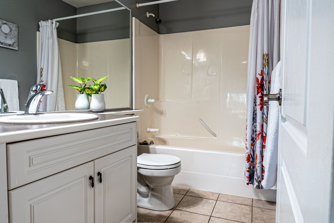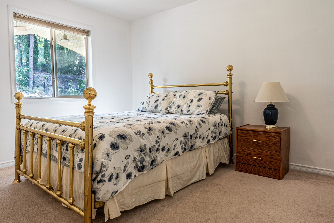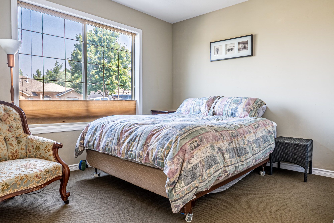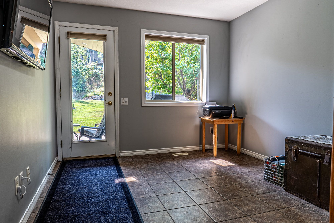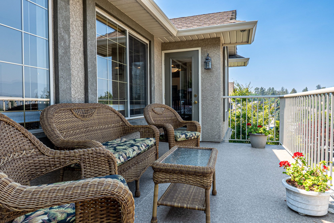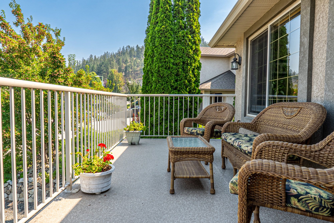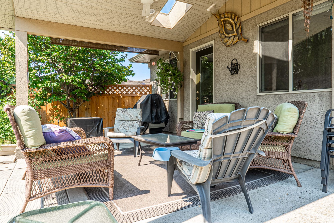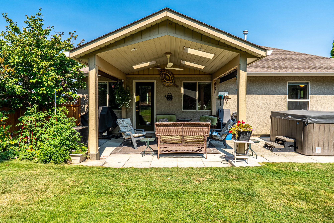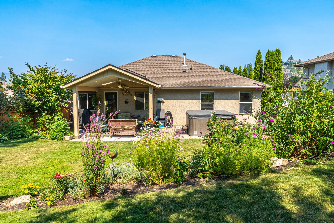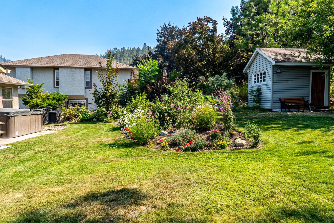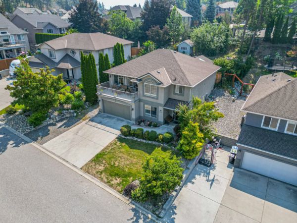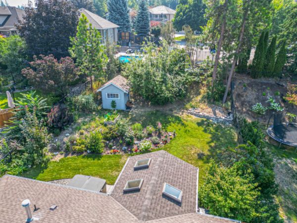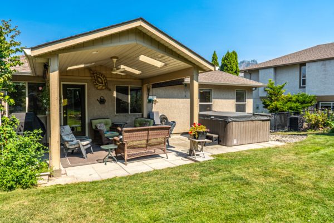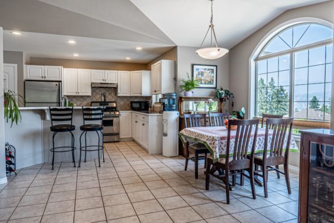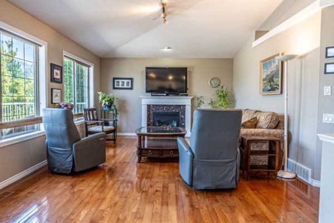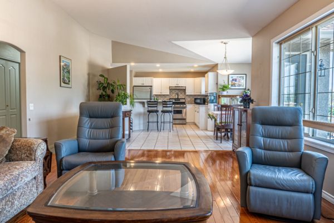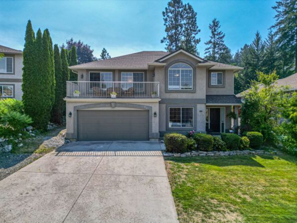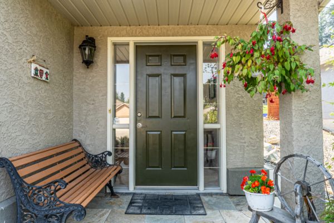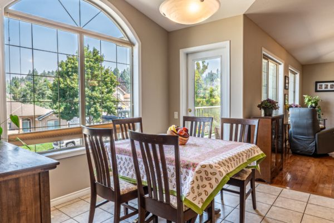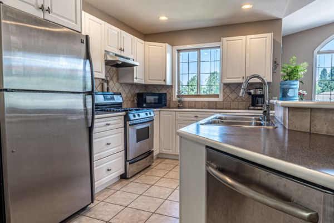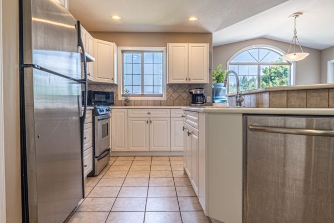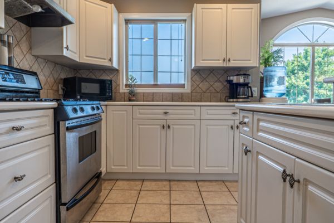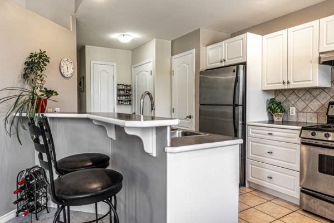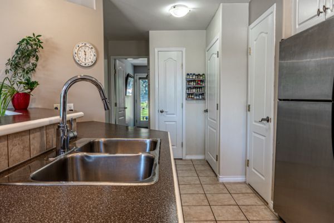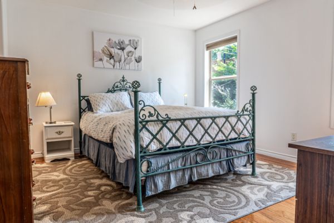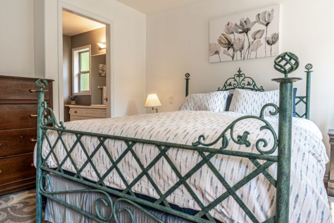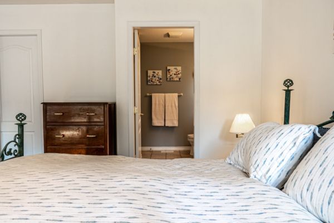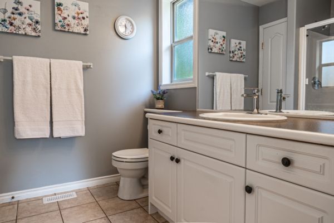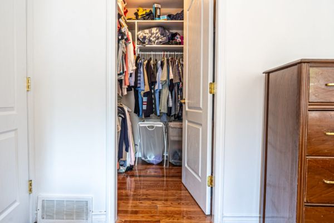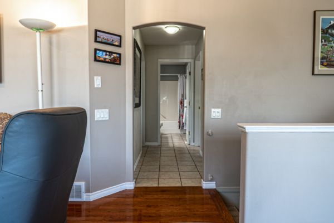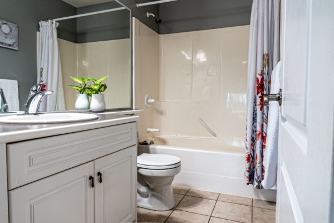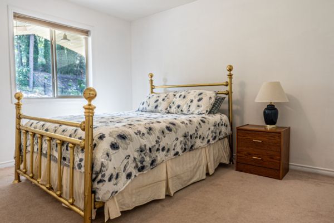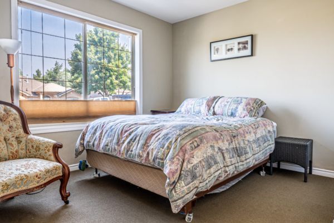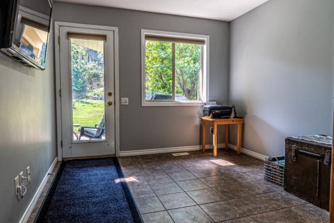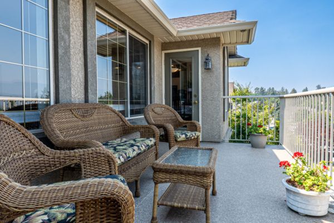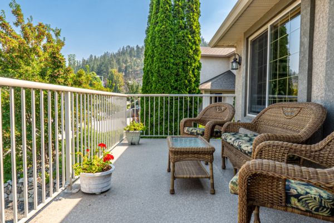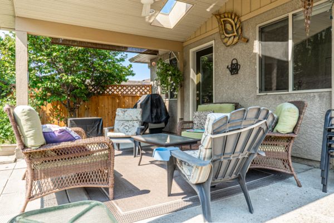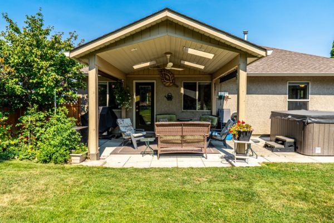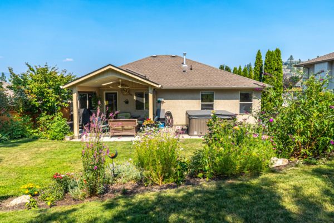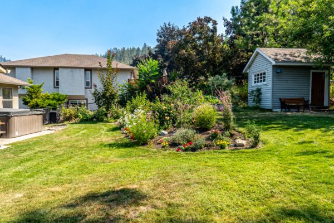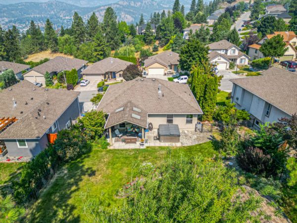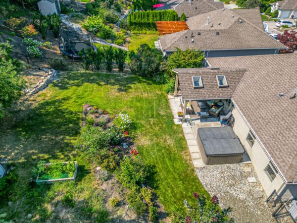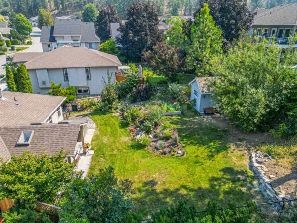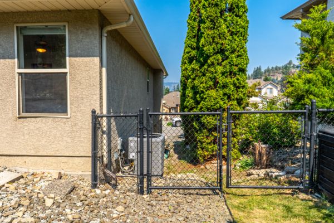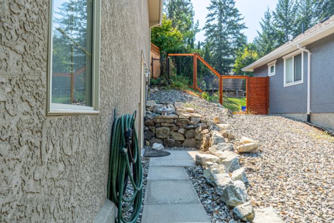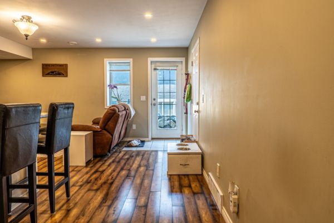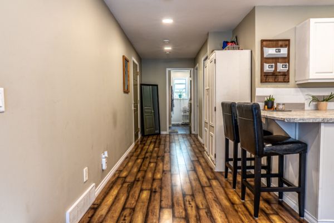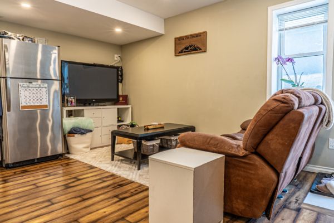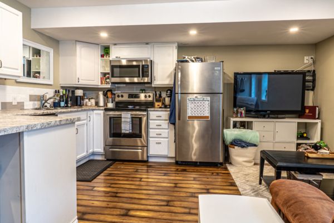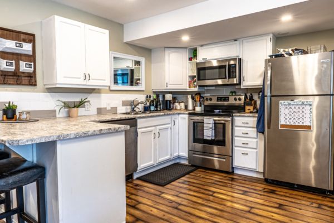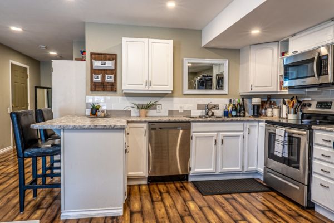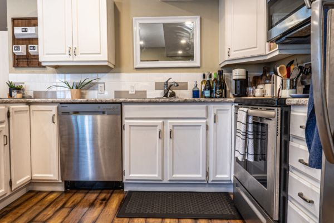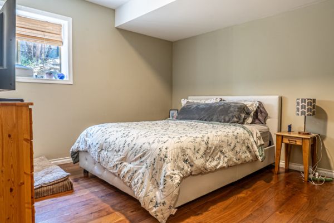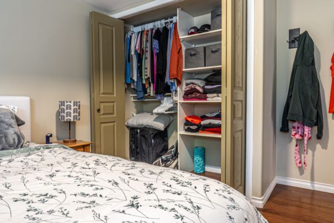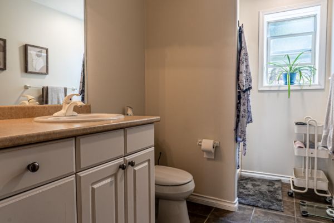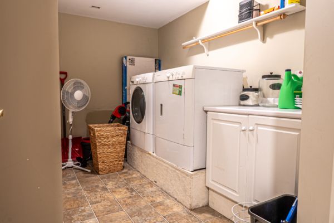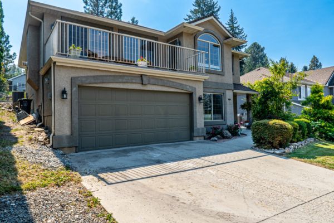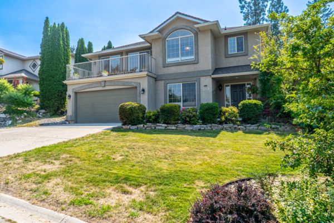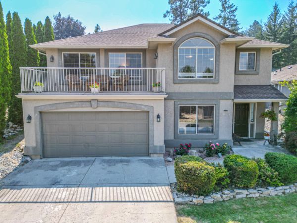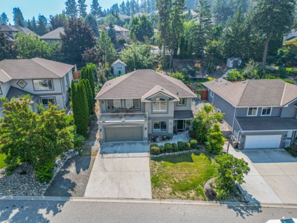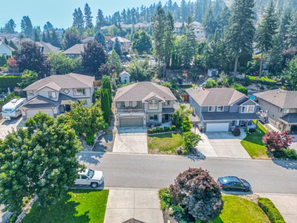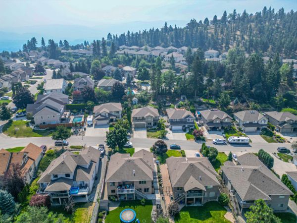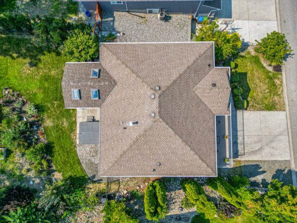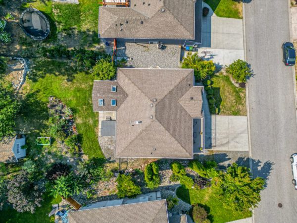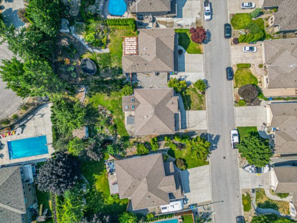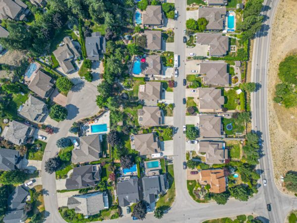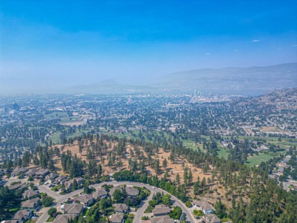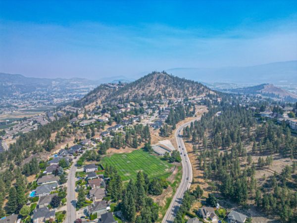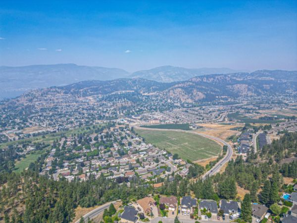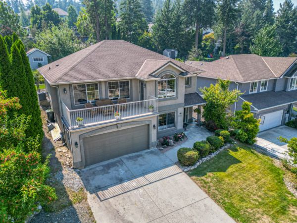Dilworth Home With Suite
Dilworth Home With Suite
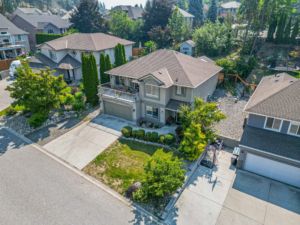 Welcome to this spacious 2600 sq.ft home nestled in the heart of the coveted Dilworth Mountain neighborhood. This expansive residence boasts 5 well-appointed bedrooms, a Dilworth suite, and a versatile den, providing ample space for the modern family to live comfortably and efficiently.
Welcome to this spacious 2600 sq.ft home nestled in the heart of the coveted Dilworth Mountain neighborhood. This expansive residence boasts 5 well-appointed bedrooms, a Dilworth suite, and a versatile den, providing ample space for the modern family to live comfortably and efficiently.
SUITE
One of the highlights of this property is the fully contained one-bedroom Dilworth suite, a true asset with its own private entrance. Spread across 900 sq.ft, this supplementary suite is a world of privacy and convenience. The spacious living area seamlessly connects to a well-designed kitchen, with pristine white cabinetry and complemented by full-size appliances. The bedroom offers a spacious area for all your needs. The thoughtful inclusion of a separate full-size laundry room adds a practical edge, making daily life in the suite a breeze. This suite not only offers additional living space but also serves as a source of instant income, a noteworthy advantage for any homeowner.
THE HOME
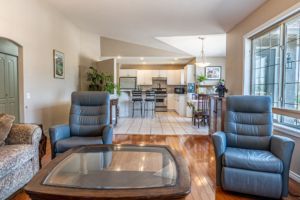
Positioned strategically in the heart of Kelowna, this property strikes the perfect balance between urban amenities and natural tranquility. A short drive leads to an abundance of amenities that cater to daily needs, while a leisurely stroll unveils the magic of the nearby walking trails. These trails offer more than just a scenic escape, they invite you to explore and unwind amidst the captivating landscapes.
As you step into the main level of the home, a thoughtfully designed open-concept layout greets you. This design not only maximizes the living space but also harnesses the panoramic views of the surrounding valley. The spacious kitchen serves as the centerpiece, seamlessly connecting to the adjoining dining and living areas.
You’ll discover three generously sized bedrooms, each a haven of comfort. Two full bathrooms cater to practicality without compromising on style, while an adaptable den stands ready to accommodate the demands of modern life, whether as a home office or an optional fourth bedroom.
EXTERIOR

Step out to the front patio and bask in the serenity while enjoying a glass of wine, a simple pleasure that resonates against the backdrop of the valley’s beauty.
The allure of the main level extends beyond its interiors, flowing into the expansive backyard. Recently enhanced by the addition of a covered patio, this outdoor space becomes an extension of your living area. It provides the ideal setting to savor the balmy Okanagan summers, creating cherished moments with friends and family against the backdrop of a thriving garden.
Curious about the Dilworth Mountain Neighborhood? Find details here.
learn more about Dilworth Mountain
Mortgage Calculator
Schedule a Showing
To request a showing, give us a call or fill out the form below. 1-250-863-8810
Property Details
- MLS Number
- 10288385
- Property Type
- single family home
- City
- Kelowna
- Year Built
- 2002
- Property Taxes
- $4,038
- Condo Fees
- $0
- Sewage
- Sewer
- Water Supply
- Municipal
- Lot Size
- acres
- Frontage
- 64
- Square Footage
- 2526 sqft
- Bedrooms
- 5
- Full Baths
- 2
- Half Baths
- 1
- Heating
- Central Air, Forced Air
- Cooling
- Central Air, Forced Air
- Fireplaces
- 1, Gas, Conventional
- Basement
- Yes
- Parking
- Garage
- Double, Attached
- Features
- Balcony
- Hot Tub
- Mountain View
- Pets Allowed
- Rentals Allowed
- Suite
- View
- Mountain
- Rooms
-
Living Room: 19'7"X14'8"Primary Bedroom: 13'10"X12'4"Bedroom: 10'2"X12'2"kitchen: 6'8"X10'7"Bathroom-Half: 9'5"X5'11"Kitchen: 10'5"X14'2"Ensuite-Full: 8'7"X7'3"Bathroom-Full: 4'11"X8'11"Bedroom: 11'X11'4"Foyer: 10'8"X13'9"Dining Room: 11'X15'6"Bedroom: 10'X12'5"family room: 18'11"X17'5"bedroom: 12'11"X11'5"Laundry: 7'3"X11'5"

