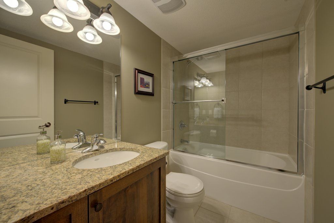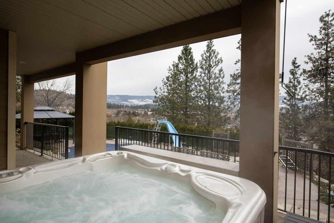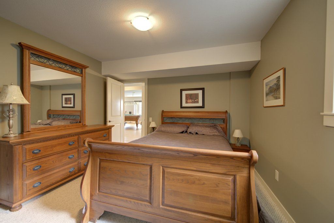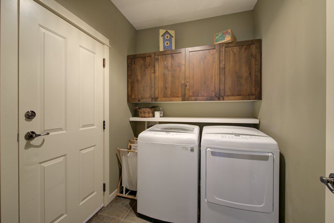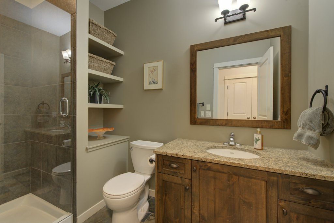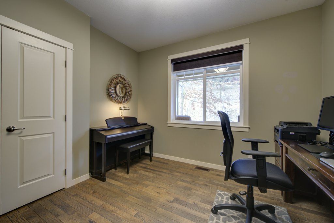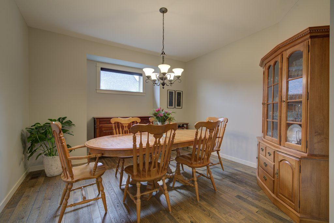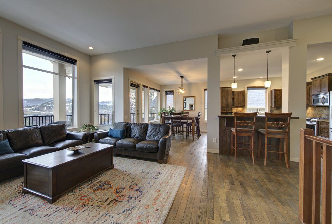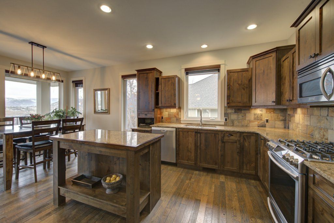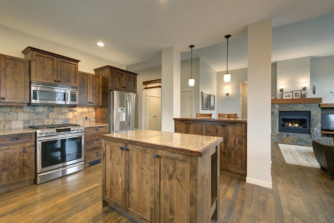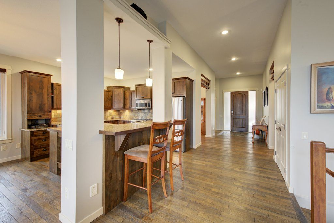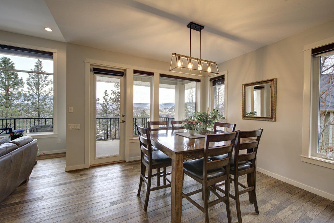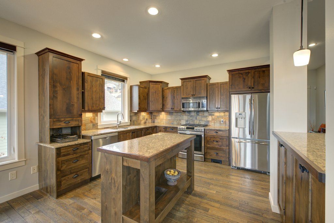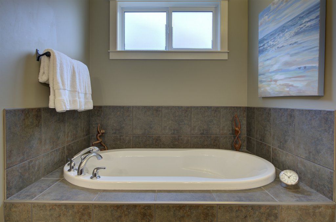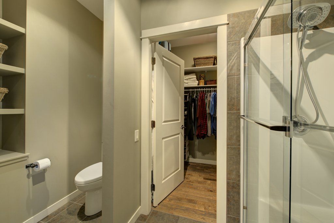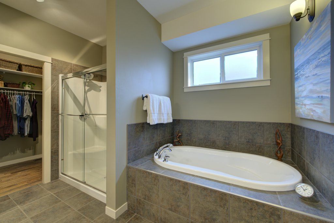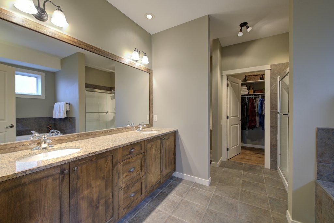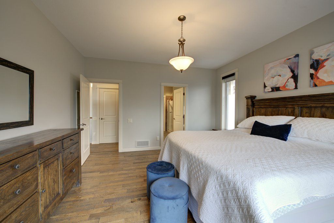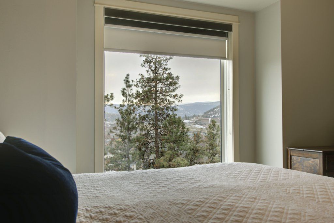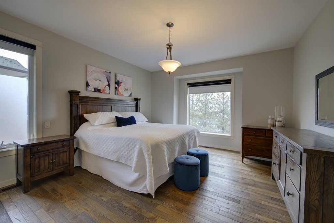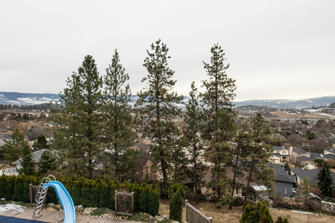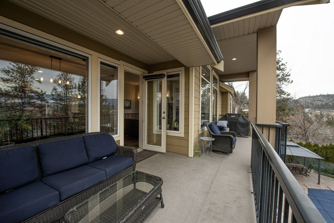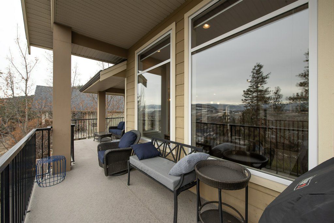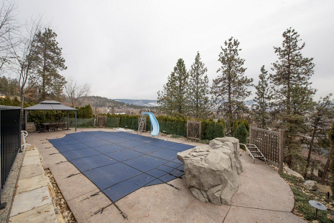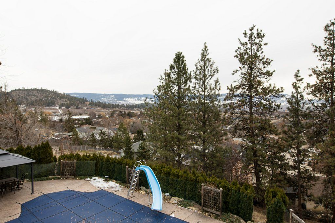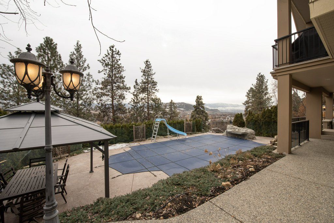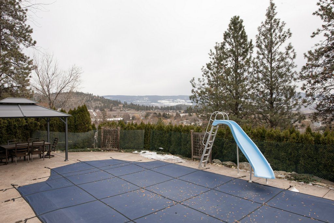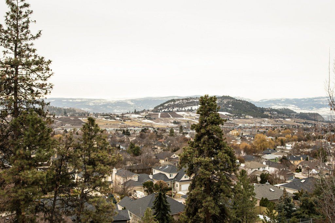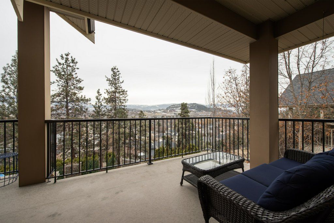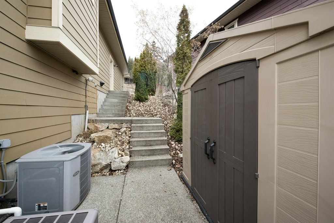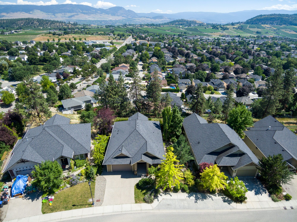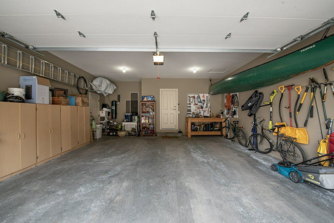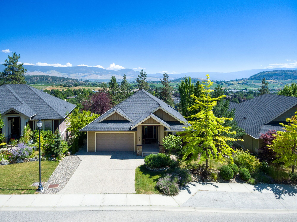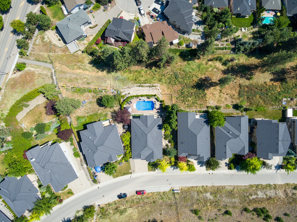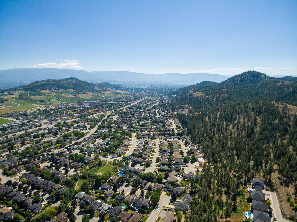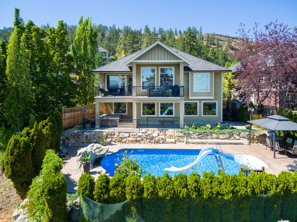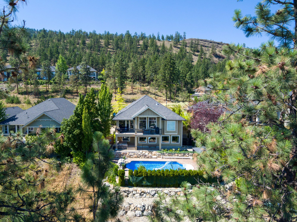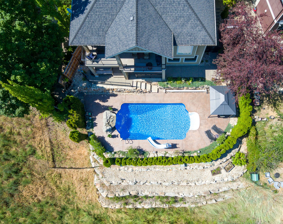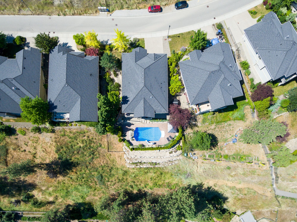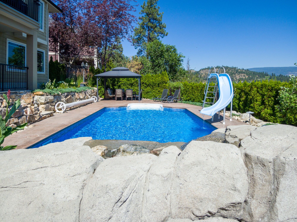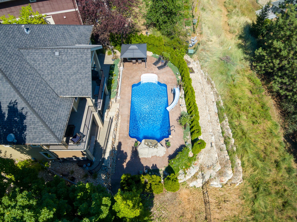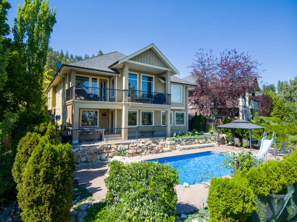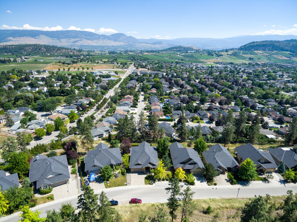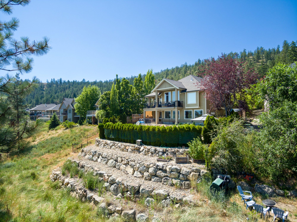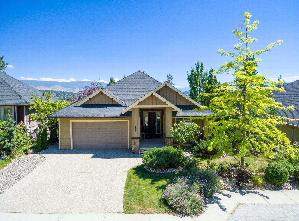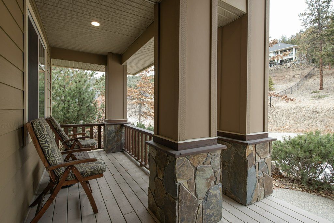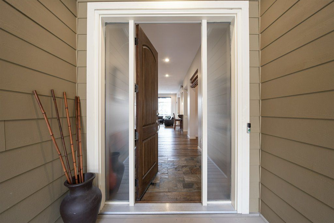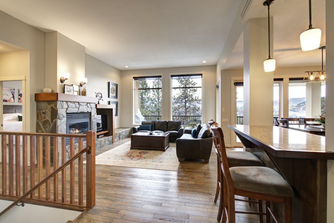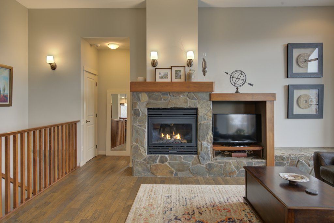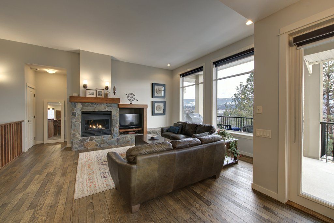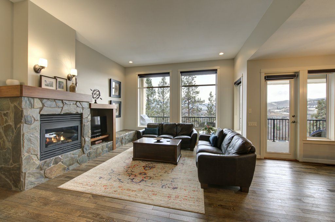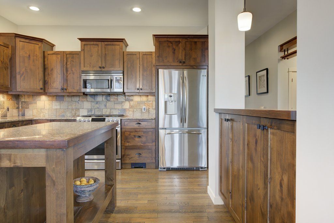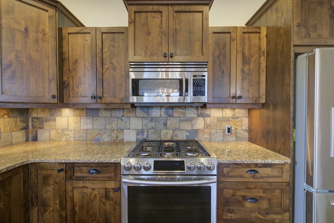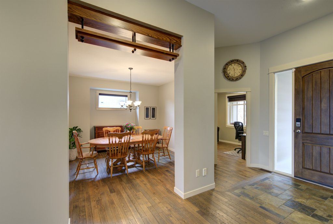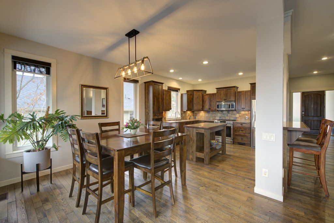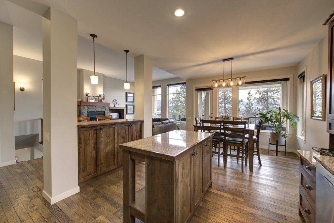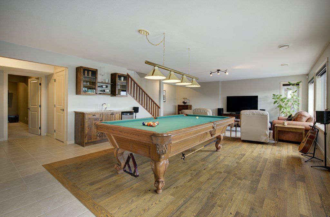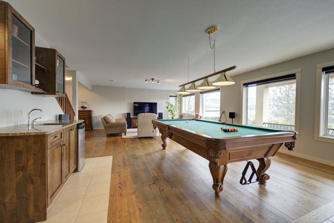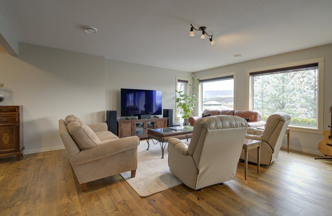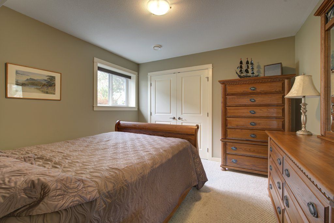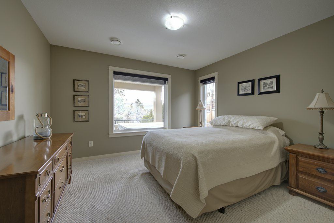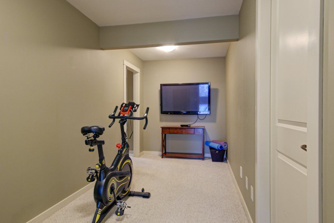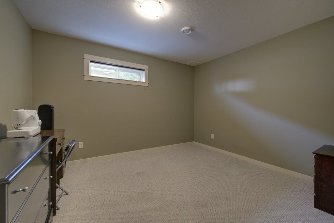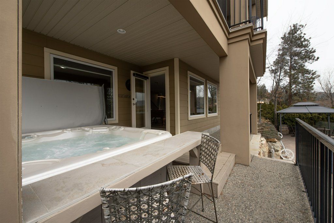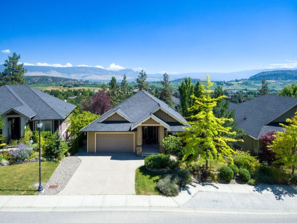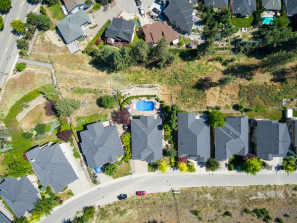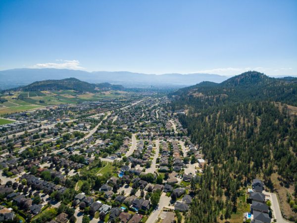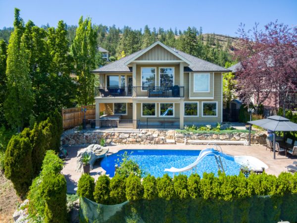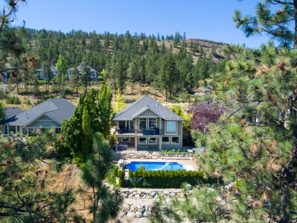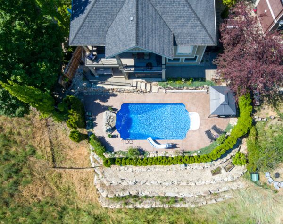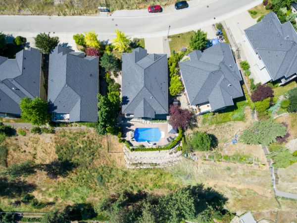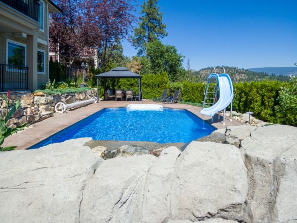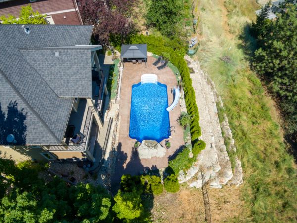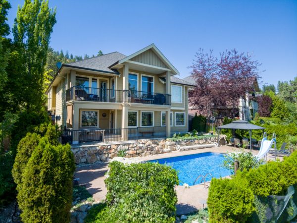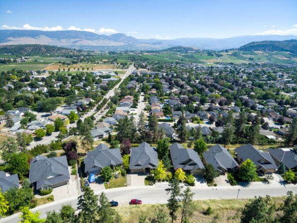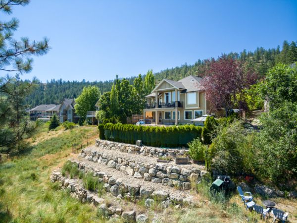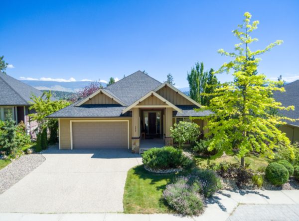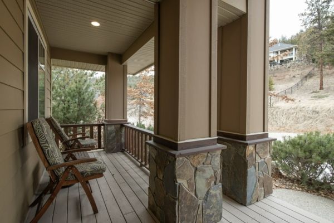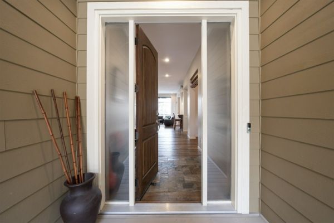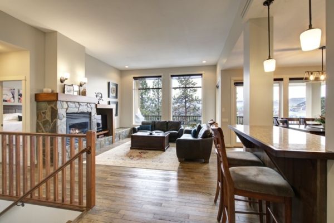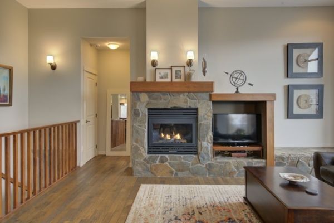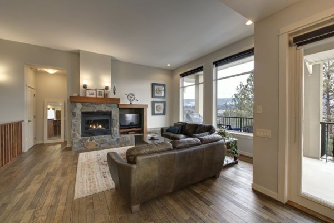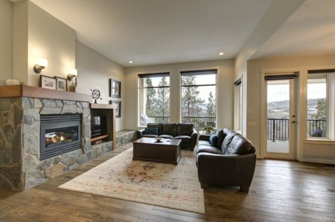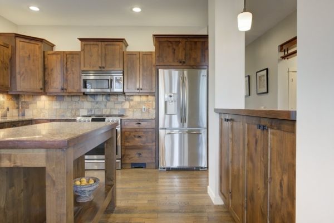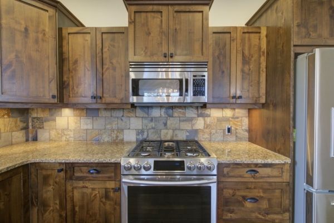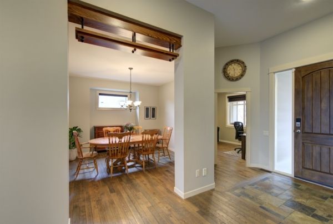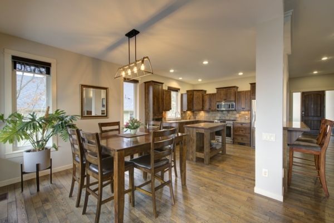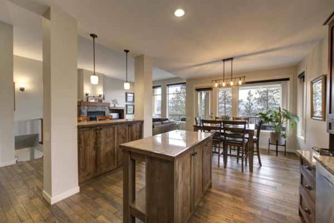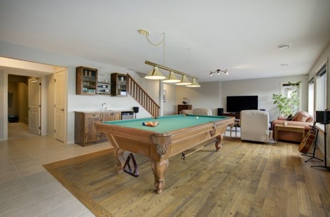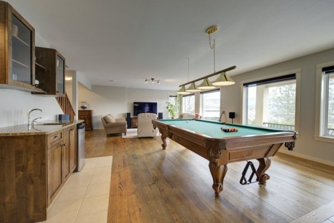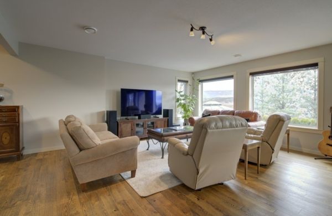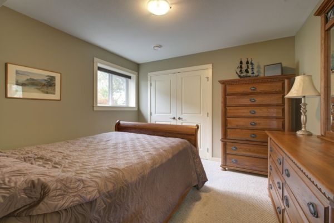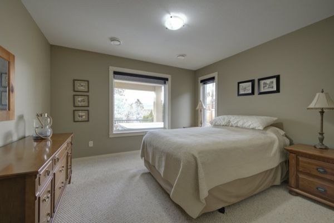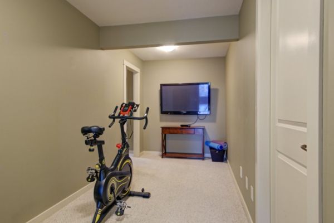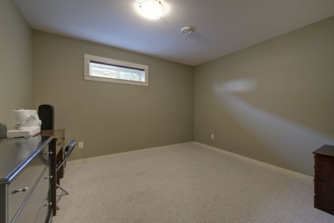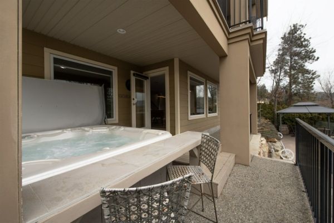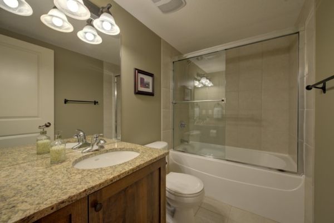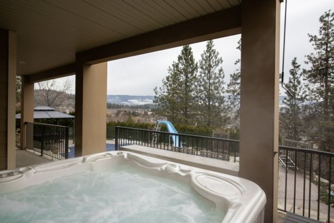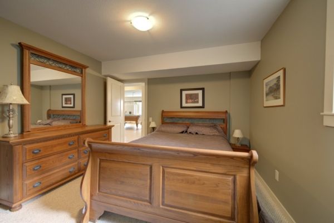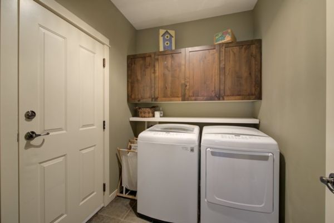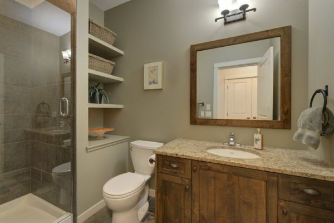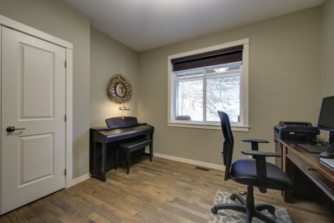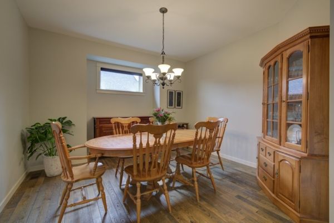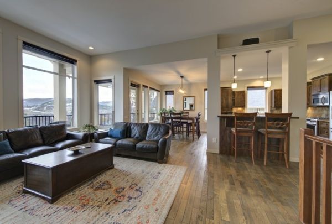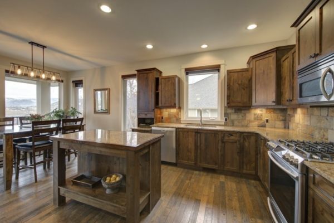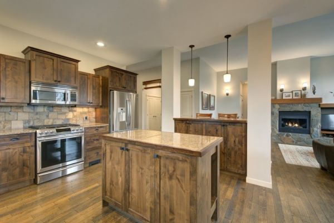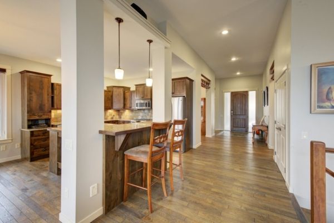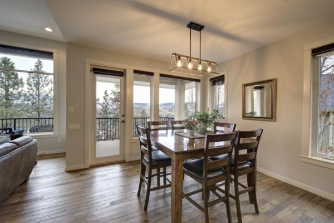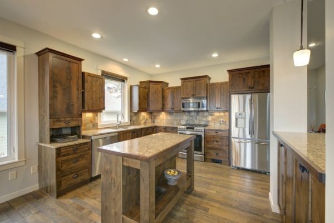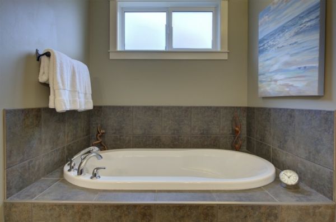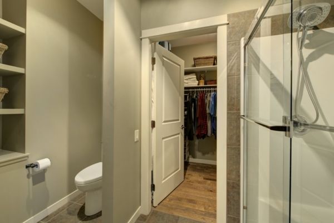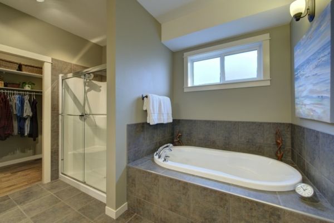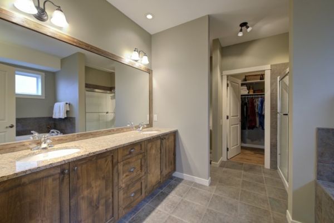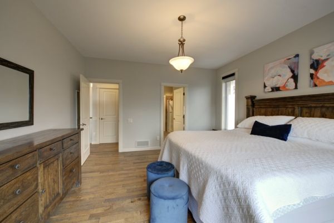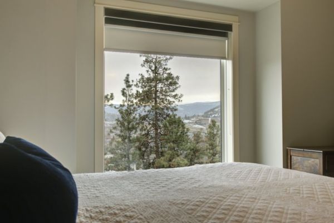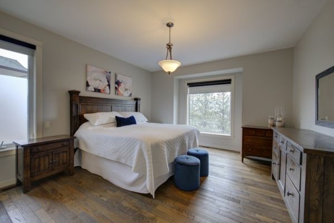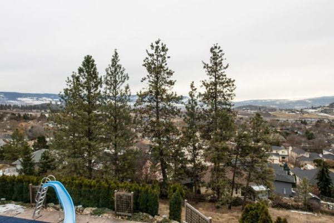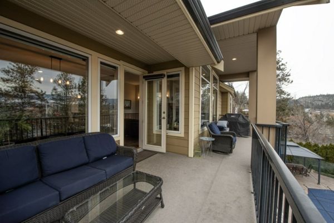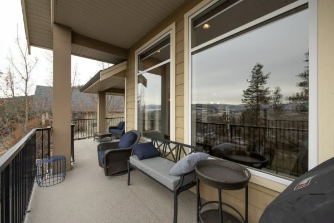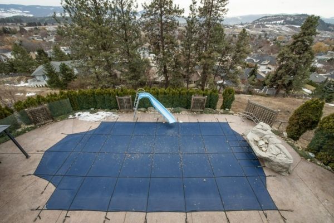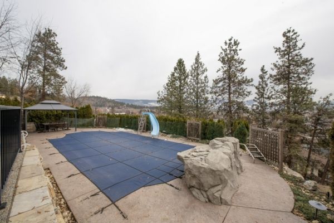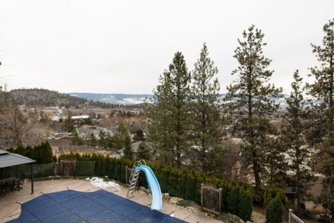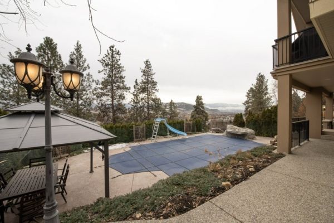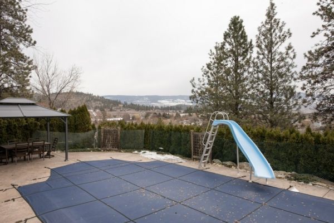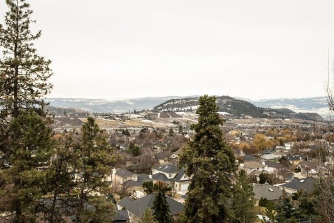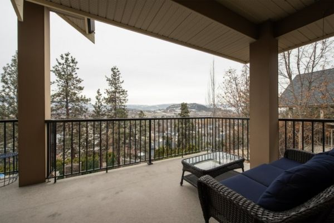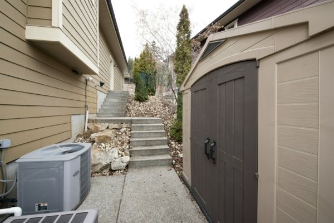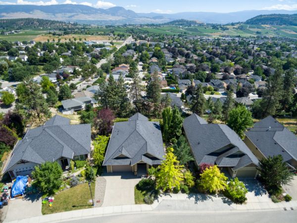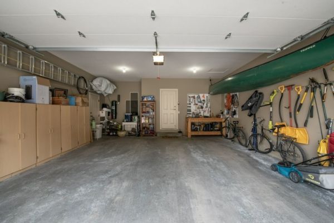Wilden Rancher with Walk-Out Basement
Beautiful Wilden home with pool
Nestled amongst the towering evergreen trees and the rolling hills, this beautiful Wilden home is situated on 0.4 an acre with an inground pool and private outdoor living.
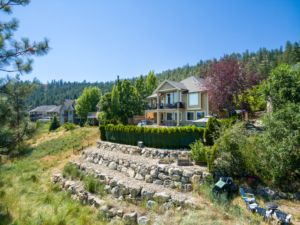 This 3400 sq. ft rancher with a walk-out basement was designed for one-level living. The sprawling main floor has over 1700 sq. ft of living space with soaring 11 ft ceilings. The incredible views of the valley and city can be enjoyed from each floor of the home.
This 3400 sq. ft rancher with a walk-out basement was designed for one-level living. The sprawling main floor has over 1700 sq. ft of living space with soaring 11 ft ceilings. The incredible views of the valley and city can be enjoyed from each floor of the home.
The main level welcomes you with a home office that could be used as a bedroom overlooking the front porch. There is a large separate dining room perfect for entertaining. In the main living area, the custom kitchen features rich wood cabinetry, granite countertops, a large center island, and a raised bar. The kitchen is open to the breakfast nook and living room with a cozy gas fireplace and built-in pantry. The main floor primary suite features an ensuite with double sinks, a soaker tub, and a walk-in closet. This level is complete with a laundry and power room.
The lower level of this Wilden home extends your living space offering another 1520 sq.ft. Here you find a family room perfect for movie night or the big game. Next to it is a large games room complete with a wet bar. This level features 3 additional bedrooms, a future gym (or studio space), and a full bathroom for all your guests. This level leads directly to the pool deck and hot tub.
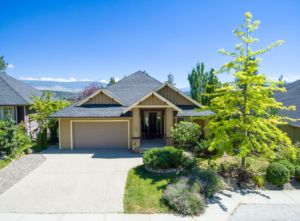 The outdoor living space is just spectacular in this Wilden home. With lush vegetation surrounding the house, the outdoor living is private and quiet and offers great valley views from each floor. Relax on the upper deck off the kitchen and take in the views of the valley while overlooking the private pool. The lower patio opens into a backyard oasis. The gazebo is perfectly positioned next to the inground pool and is surrounded by cedars for complete privacy. The pool features a beautiful rock waterfall, built-in steps, and a waterslide, ready for those summer pool parties. Enjoy a glass of wine while watching the city lights twinkle from the built-in hot tub tucked under the upper deck. The lot extends down the slope to ensure you will always have privacy and a view and is home to your personal garden.
The outdoor living space is just spectacular in this Wilden home. With lush vegetation surrounding the house, the outdoor living is private and quiet and offers great valley views from each floor. Relax on the upper deck off the kitchen and take in the views of the valley while overlooking the private pool. The lower patio opens into a backyard oasis. The gazebo is perfectly positioned next to the inground pool and is surrounded by cedars for complete privacy. The pool features a beautiful rock waterfall, built-in steps, and a waterslide, ready for those summer pool parties. Enjoy a glass of wine while watching the city lights twinkle from the built-in hot tub tucked under the upper deck. The lot extends down the slope to ensure you will always have privacy and a view and is home to your personal garden.
The award-winning community of Wilden is home to miles of hiking and biking trails just out your back door all connecting to the famous Knox Mountain. This Wilden home is just minutes to amenities and is close to schools, parks, recreation, and easy access to the University and Airport.
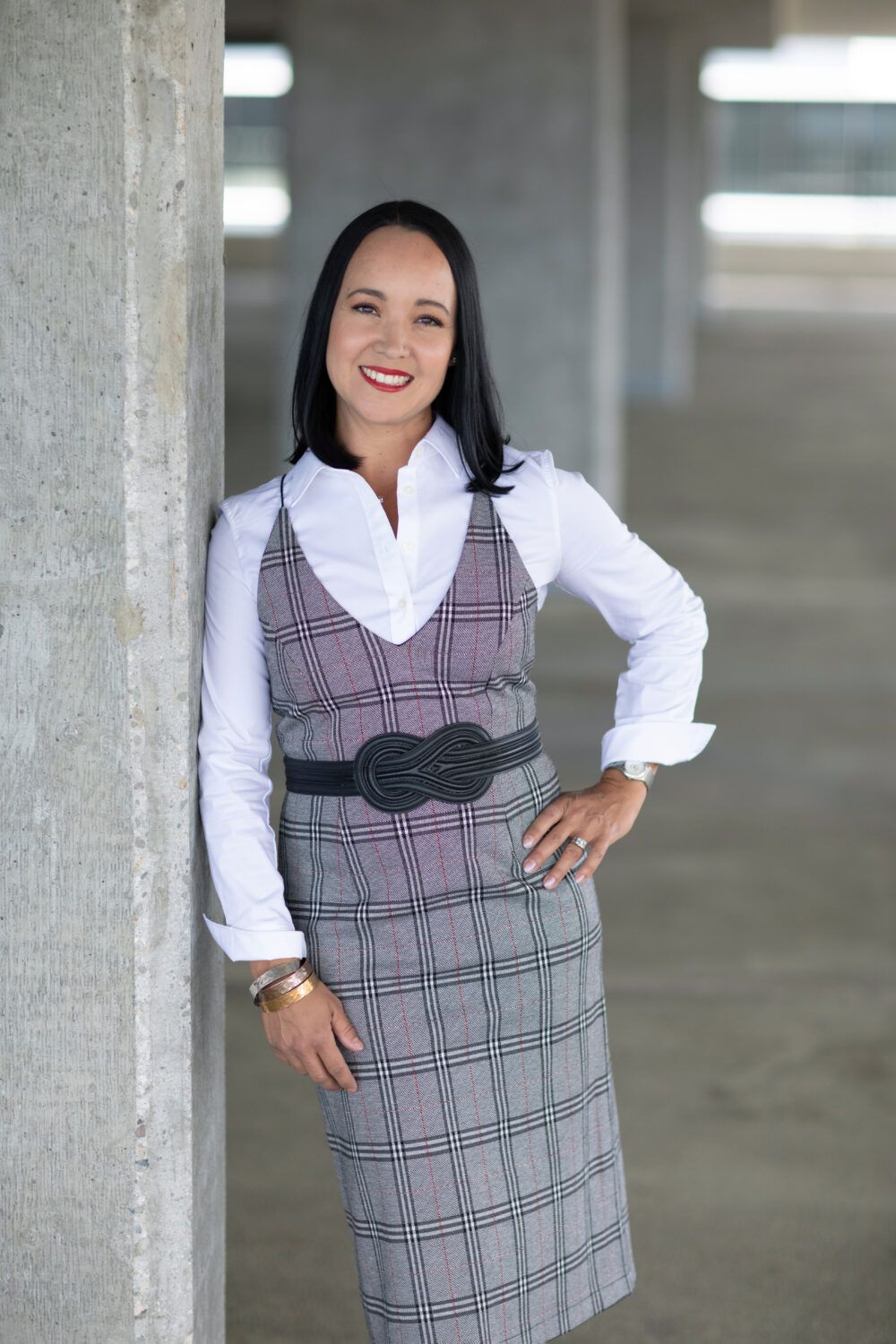
Mortgage Calculator
Schedule a Showing
To request a showing, give us a call or fill out the form below. 1-250-863-8810
Property Details
- MLS Number
- Property Type
- City
- Kelowna
- Year Built
- 2005
- Property Taxes
- $6,068
- Condo Fees
- $0
- Sewage
- Sewer
- Water Supply
- Municipal
- Lot Size
- 0.381 acres
- Frontage
- 66
- Square Footage
- 3418 sqft
- Bedrooms
- 4
- Full Baths
- 3
- Half Baths
- Heating
- Cooling
- Fireplaces
- Basement
- Walkout
- Parking
- Garage
- Features
- Hot Tub
- Mountain View
- Pool
- Swimming Pool
- View
- Valley
- Rooms
-
Dining Room: 13' x 12'6"Kitchen: 12'5" x 10'11"Living Room: 15'4" x 17'11"Breakfast Nook: 12'5" x 11'1"Primary Bedroom: 13'6" x 15'6"5 PC Ensuite: 11'6" x 12'9"Bedroom: 11'6" x 11'3PC Bathroom: 9'5" x 5'3"Laundry: 7'5" x 6'3"Garage: 21'9" x 25'7"Bedroom: 11'5" x 11'5"Bedroom: 12' x 13'10"Den: 6'9" x 18'4"Office: 11'5" x 14'6"Bar: 6'3" x 3'10"Rec Room: 29'4" x 17'9"4PC Bathroom: 8'4" x 5'Utility: 21'7" x 11'5"

