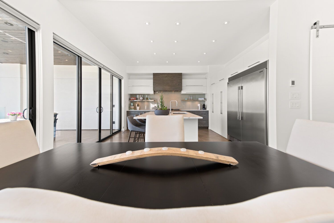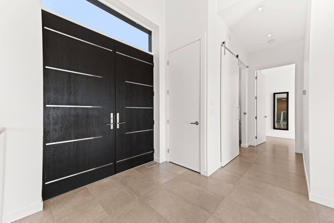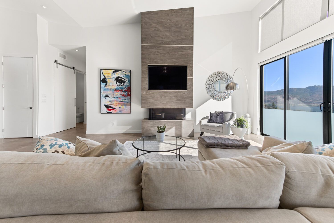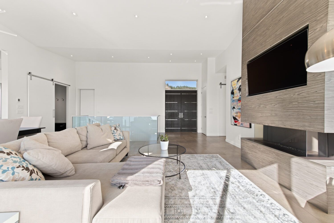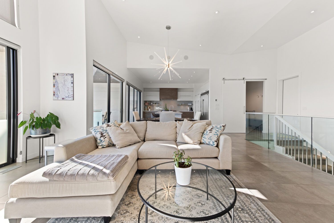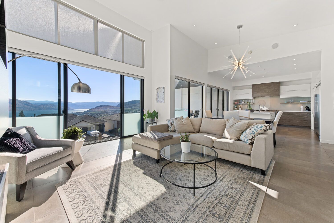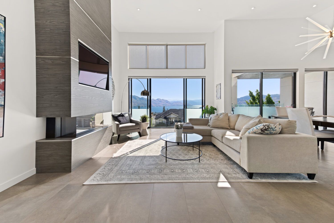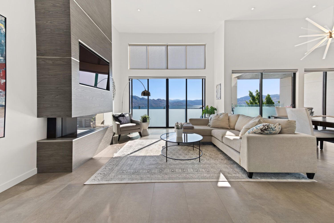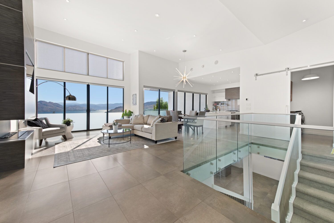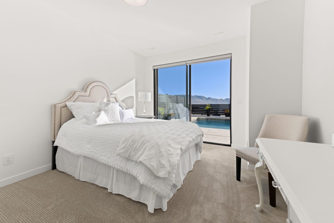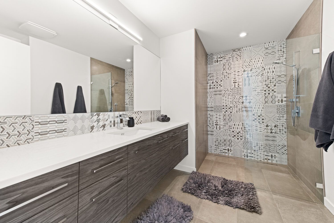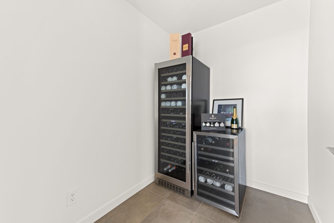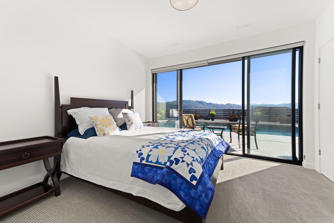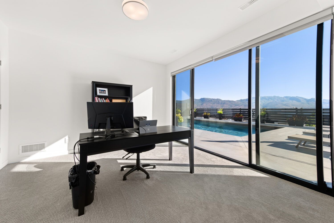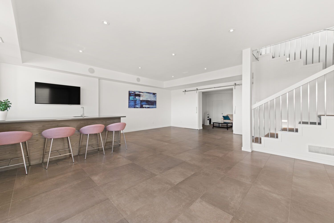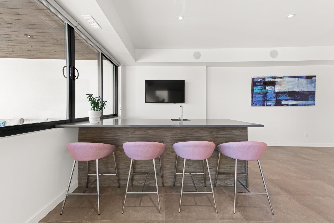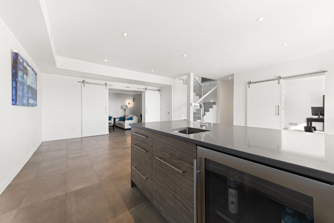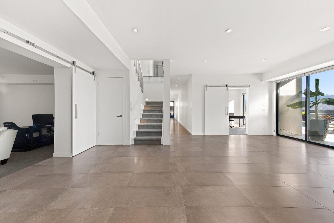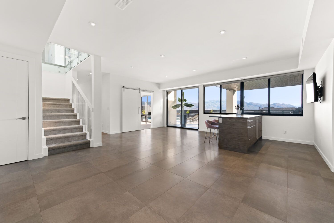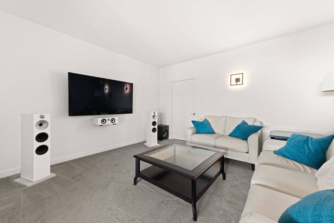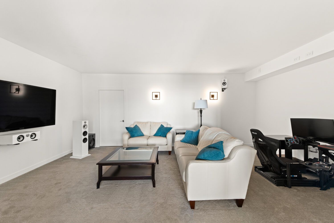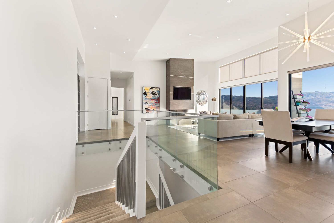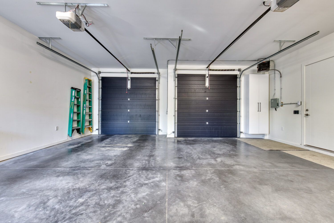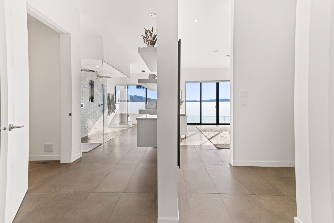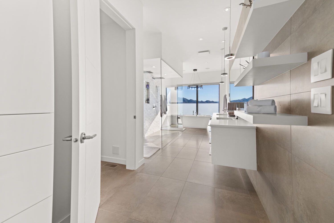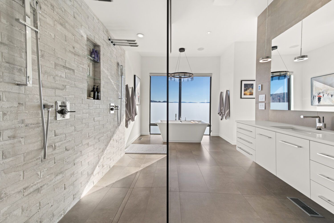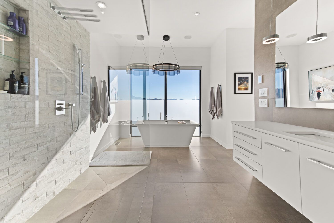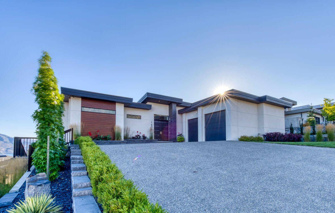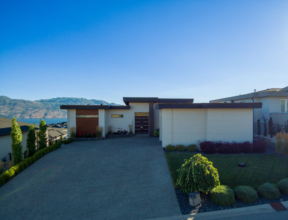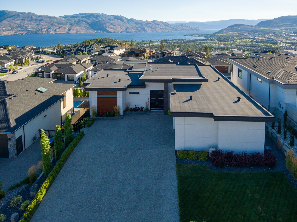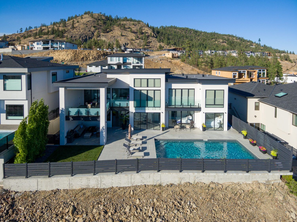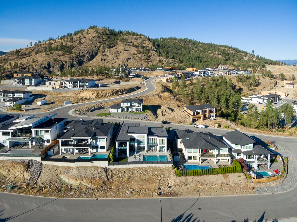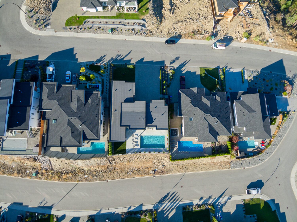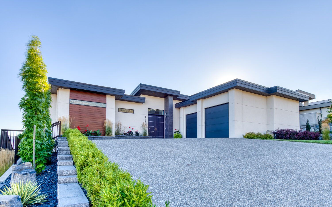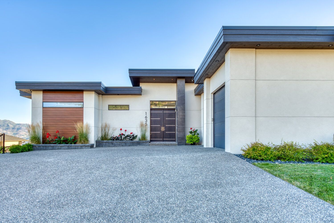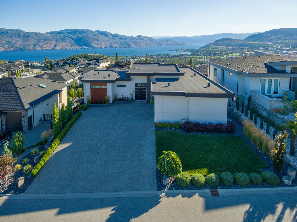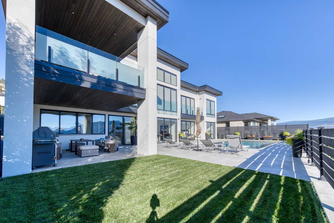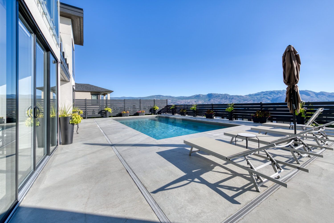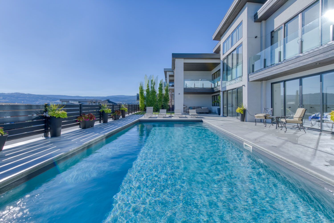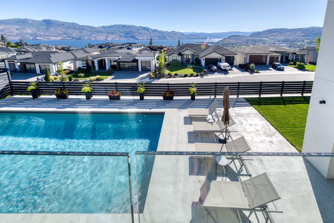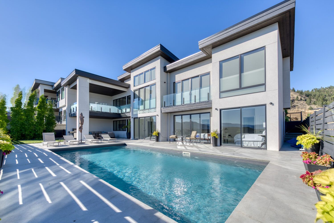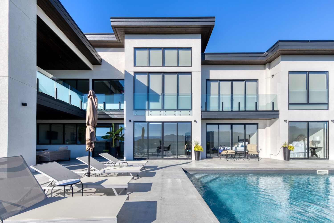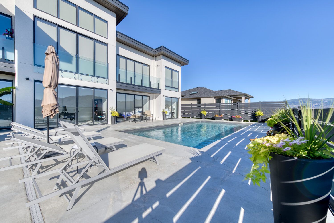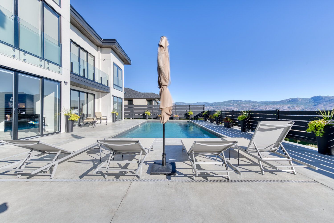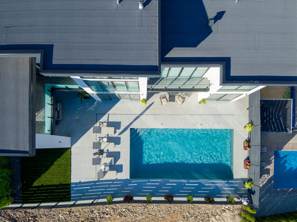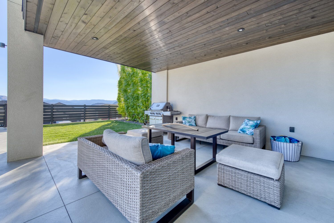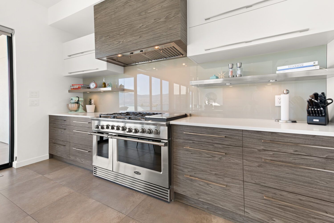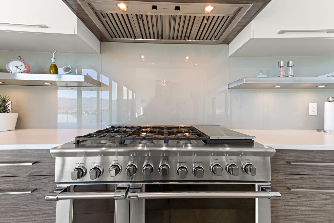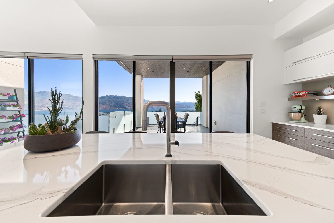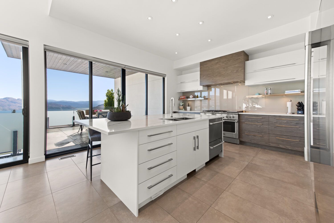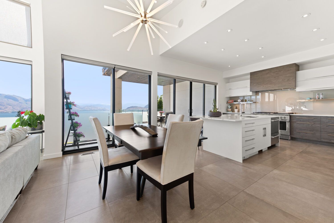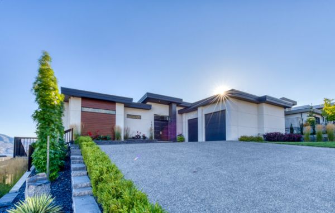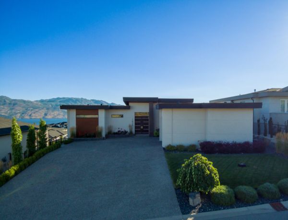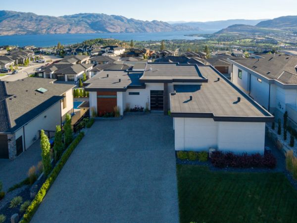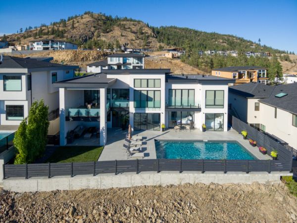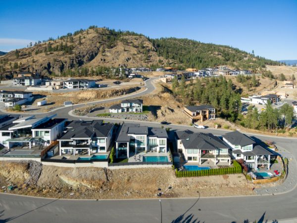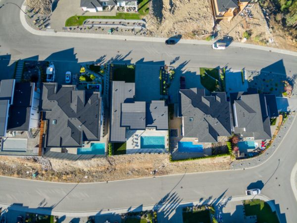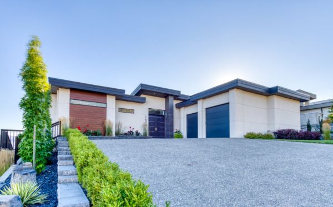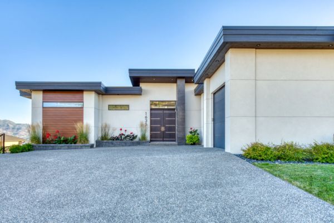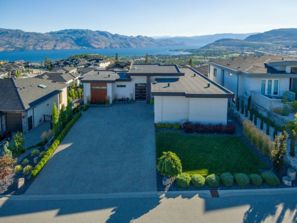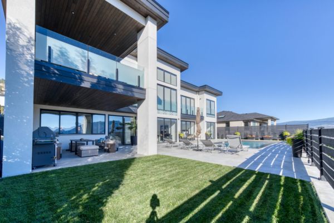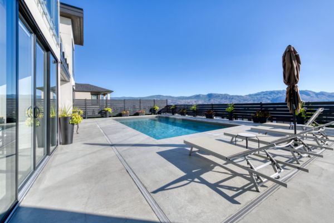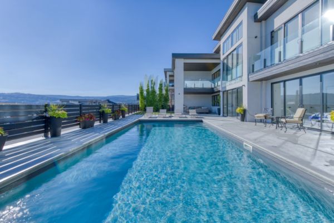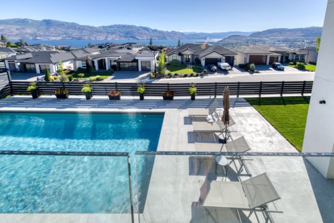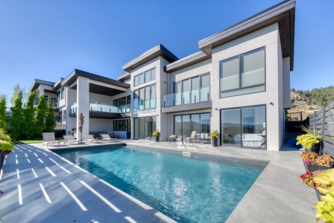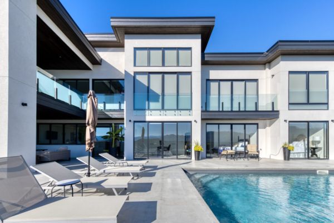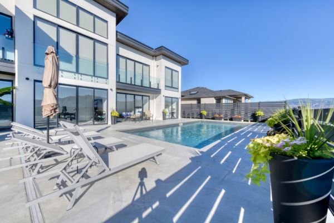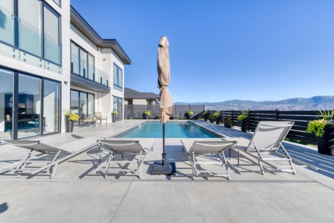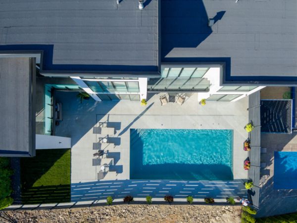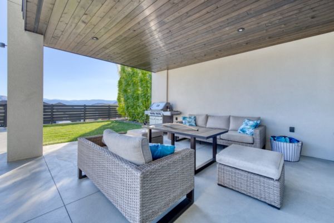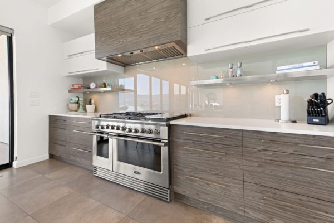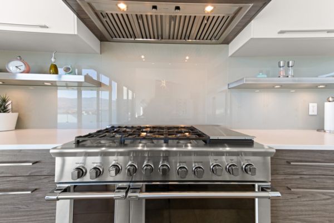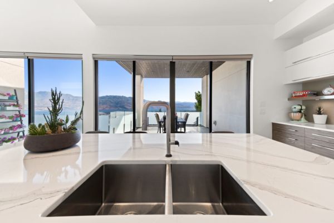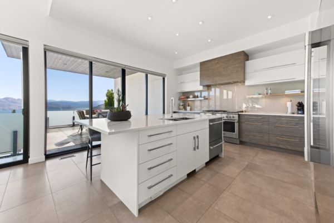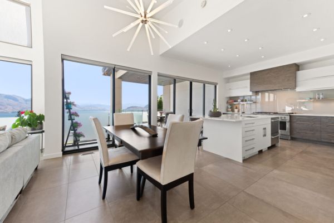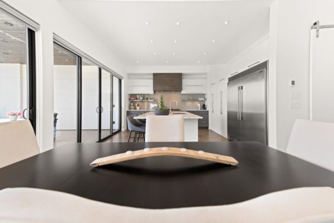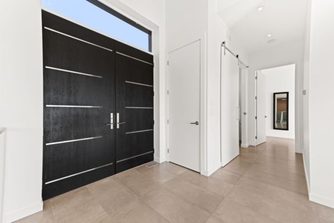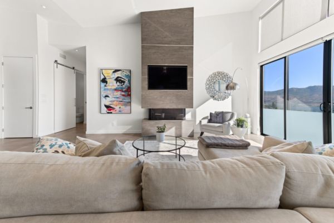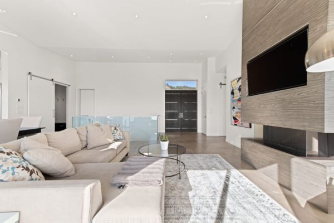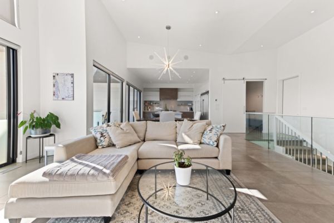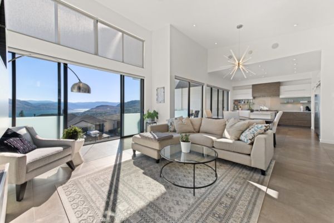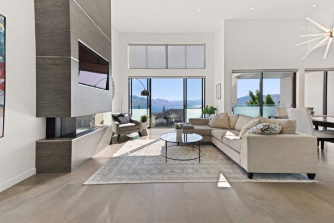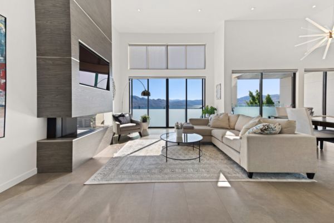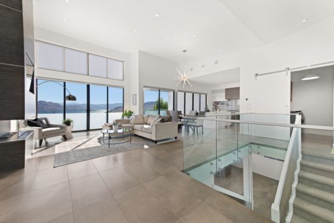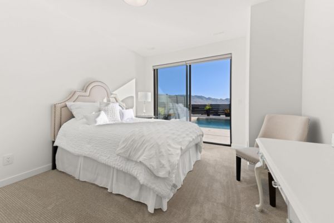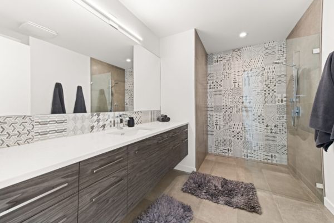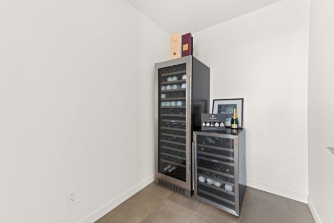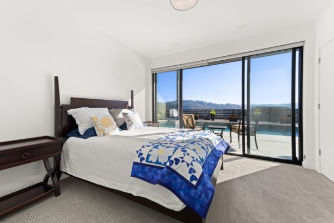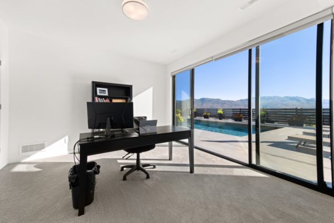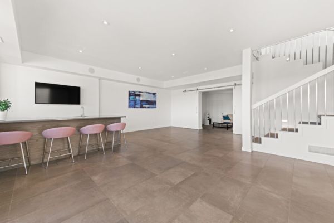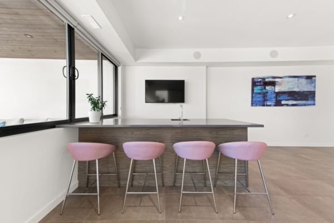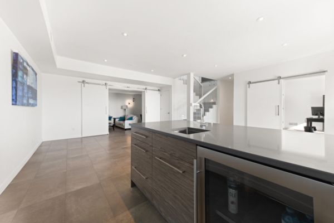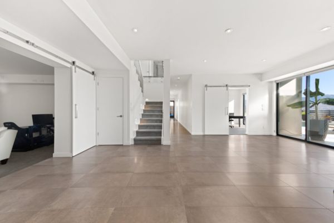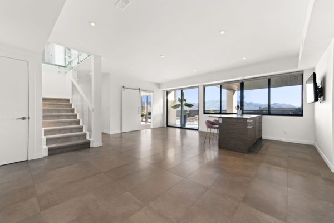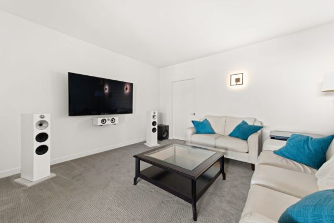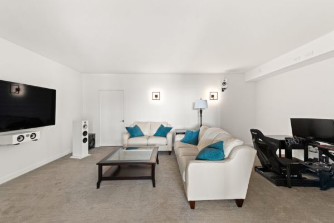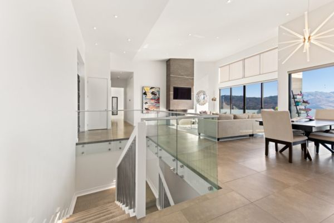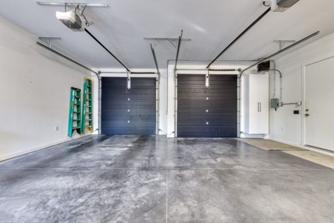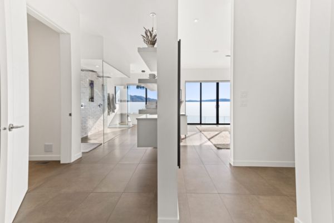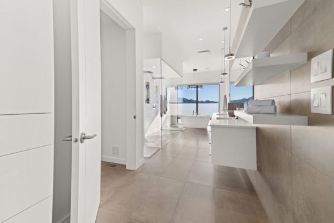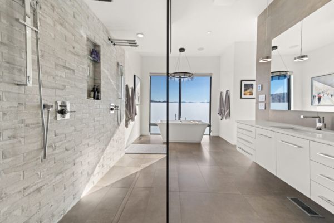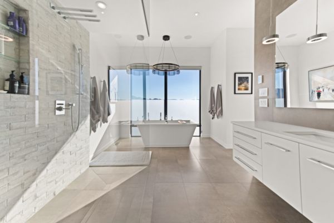Contemporary home in the Heart of Wine Country
Highlights
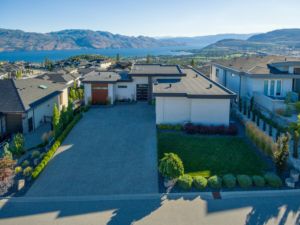
Soak in the sweeping lake views from this 3900 sq.ft contemporary home located in the heart of wine country in West Kelowna. This executive 4-bedroom luxury home has stunning features from the moment you enter with a dramatic entrance, soaring ceilings, and floor-to-ceiling windows highlighting the incredible lake views.
The sleek modern finishings were conceptualized by award-winning designers Lynn Archibald and Carolyn Walsh. This dynamic duo created a masterpiece with the perfect combination of materials to complement the space and highlight the beautiful setting.
Features include:
- glass railings
- linear glass fireplace
- floor-to-ceiling tile surround
- wide plank tile flooring
The kitchen is equipped with top-of-the-line appliances including a 6 burner gas stove and full size side by side fridge and freezer. The prep kitchen was brilliantly hidden behind cabinet doors to maintain the sleek lines and offers a sink, wine fridge, and microwave. The two-toned flat panel cabinetry compliments the white marbled quartz countertop and glass backsplash.
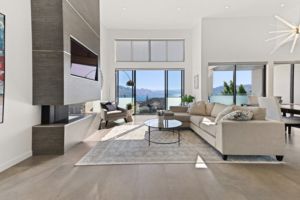 The open-concept living area is flooded with natural light and offers spectacular lake views. This area opens to the upper deck that wraps around to overlook the pool. With a cozy wood ceiling, this is a perfect space to enjoy a glass of wine while taking in the lake views. The main floor primary bedroom features a spa-inspired ensuite offering a walk-through glass shower with a double shower and rain heads. The sleek flat panel cabinetry carries through the walk-in closet to keep this area clean and organized.
The open-concept living area is flooded with natural light and offers spectacular lake views. This area opens to the upper deck that wraps around to overlook the pool. With a cozy wood ceiling, this is a perfect space to enjoy a glass of wine while taking in the lake views. The main floor primary bedroom features a spa-inspired ensuite offering a walk-through glass shower with a double shower and rain heads. The sleek flat panel cabinetry carries through the walk-in closet to keep this area clean and organized.
The lower level is complete with a games room, media room, wet bar, full bathroom, 3 bedrooms, and den. This area walks out to the pool deck featuring an inground saltwater pool. There is a covered deck next to the pool for those hot summer days. The yard is fully fenced and landscaped ready to enjoy.
The oversized garage wraps around the front driveway and is perfect for the car enthusiast or room for extra outdoor toys. The garage is heated and features a 50 amp car charger.
This home has the wow factor inside and out! The neighborhood of Lakeview Heights is home to award-winning wineries and an abundance of outdoor activities and is just a short 10-minute drive to downtown Kelowna.

Mortgage Calculator
Schedule a Showing
To request a showing, give us a call or fill out the form below. 1-250-863-8810
Property Details
- MLS Number
- Property Type
- Luxury
- City
- West Kelowna
- Year Built
- 2017
- Property Taxes
- $7,431
- Condo Fees
- $0
- Sewage
- Water Supply
- Lot Size
- .079 acres
- Frontage
- 78
- Square Footage
- 3997 sqft
- Bedrooms
- 4
- Full Baths
- 2
- Half Baths
- 1
- Heating
- Cooling
- Fireplaces
- Basement
- Parking
- Garage
- Features
- View
- Rooms
-
Kitchen: 15'3" x 14'8"Laundry: 7'4" x 7'8"Dining Room: 15'5" x 9'10"Living Room: 18'11" x 14'1"Primary Bedroom: 19'4" x 16'7"2 PC Bath: 3'9" x 8'9"6 Piece En-Suite: 23'11" x 9'10"3PC Bathroom: 11'2" x 8'5"Bar: 22'9" x 21'8"Bedroom: 11'1" x 12'4"Bedroom: 14'8" x 12'Bedroom: 12'6" x 13'11"Family Room: 13'10" x 20'3"Rec Room: 10'9" x 22'9"Storage 1: 7'3" x 6'Storage 2: 11'2" x 9'8"Utility: 7'4" x 10'9"

