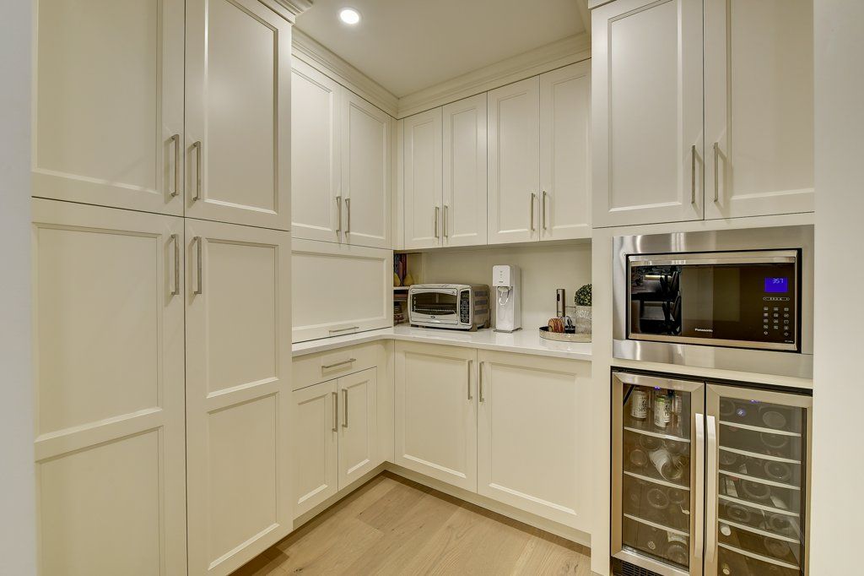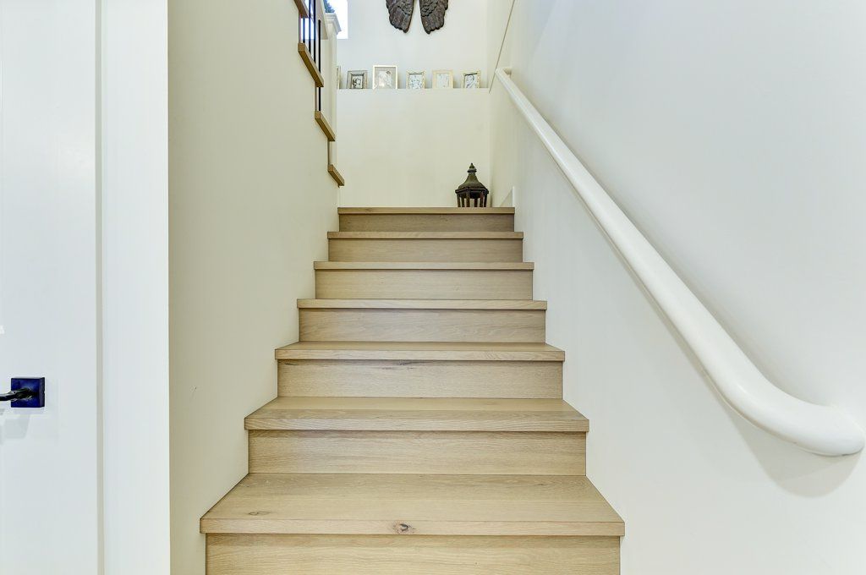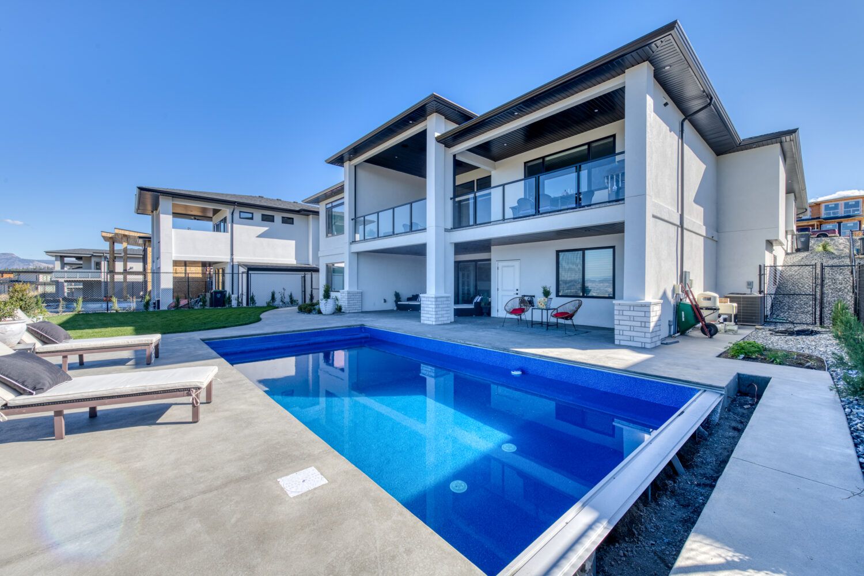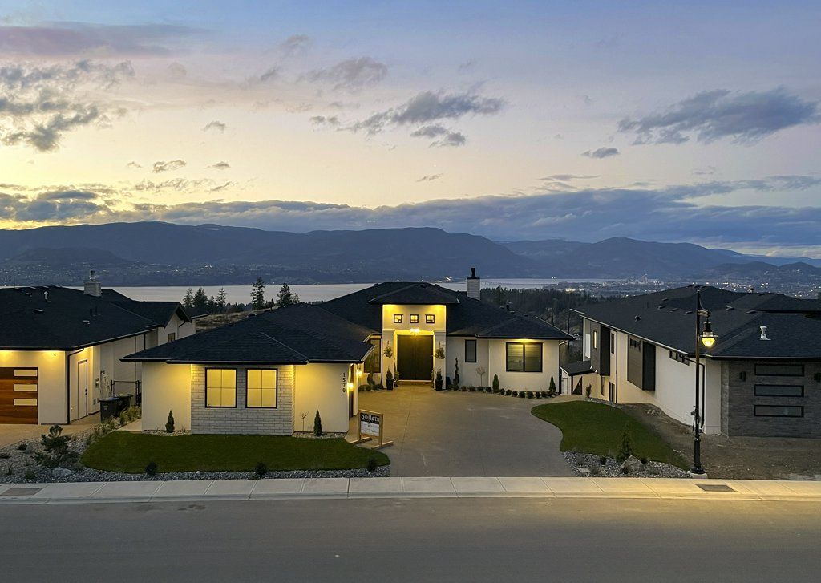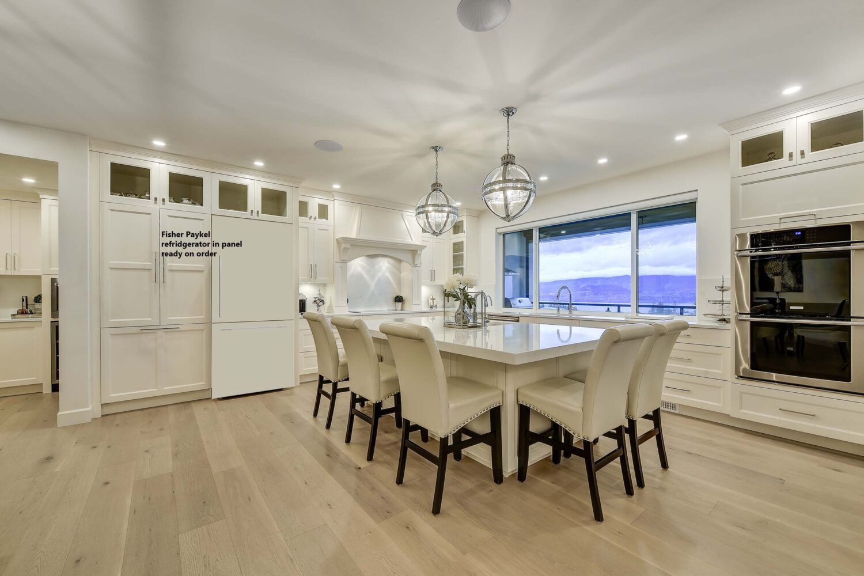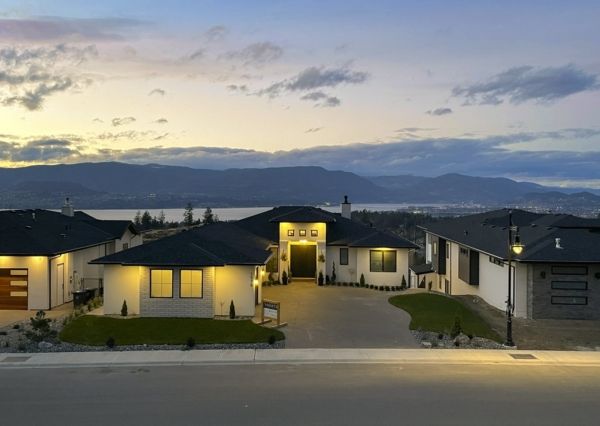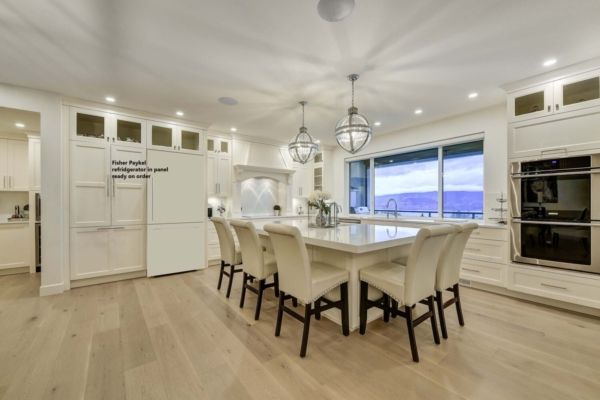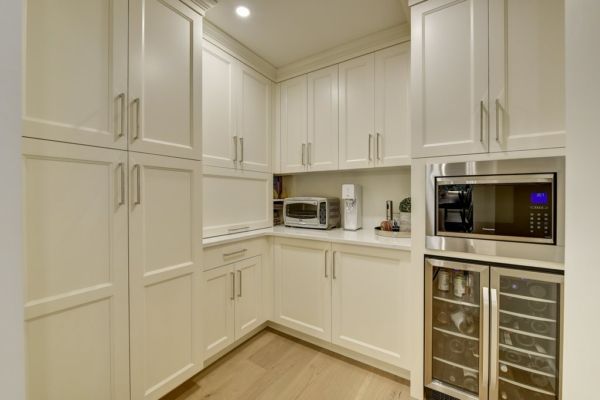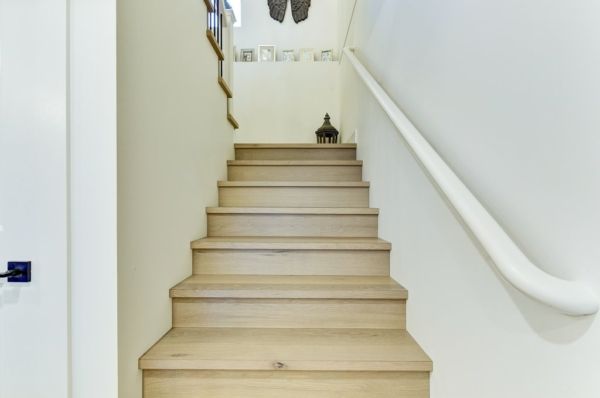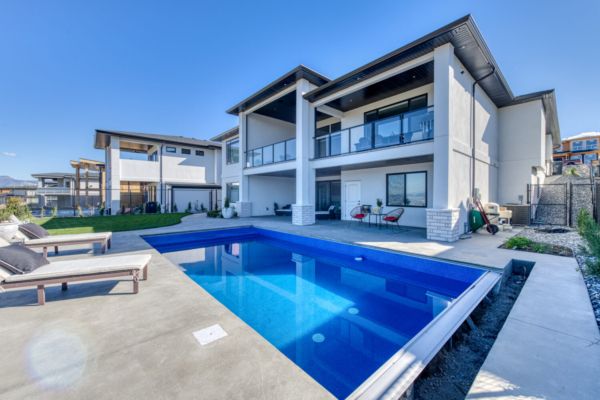Spanish Contemporary Luxury Home in Upper Mission
Upper Mission Spanish Contemporary Luxury Home
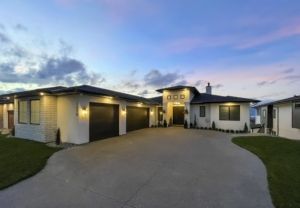 Welcome to 1570 Antler Court of Upper Mission. Located in one of the most sought-after Kelowna neighborhoods offering over 3600 sq.ft of living space, views of Lake Okanagan, a triple car garage, and a saltwater pool.
Welcome to 1570 Antler Court of Upper Mission. Located in one of the most sought-after Kelowna neighborhoods offering over 3600 sq.ft of living space, views of Lake Okanagan, a triple car garage, and a saltwater pool.
Masterfully built by award-winning Solletta Custom Homes, this stunning Spanish contemporary home was designed for luxury one-level living and offers additional living space in the walk-out basement with a separate area for a home business or suite. Enjoy views of Lake Okanagan to downtown Kelowna.
The home welcomes you with wall-to-wall windows to take in the lake view. The feature wall encompasses a beautiful fireplace and custom built-in shelves. The living room walks out to the spacious deck with stunning views that can be a perfect space to entertain friends and family. Roll down the electric sun/ windshield and use this space all year round.
The open-concept kitchen features a large kitchen island with a prep sink designed for the chef at heart. Beautiful white cabinetry is complemented by the marble wall giving the space a monochromatic look. The kitchen opens to a walk-in butler’s pantry with a built-in steam microwave oven and a wine cooler. Continue to the spacious laundry room with sink and cabinets that expand to a coat room giving access to the triple car garage.
The main floor master bedroom has panoramic views of the lake and downtown and features a walk-in closet and ensuite bathroom with vitrified tiles, a walk-in shower, a soaker tub, and a double sink. The main floor is complete with an office/or bedroom and powder room for guests.
Additional features of the home include: 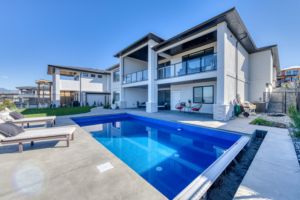
- Electric blinds in the living room, master bedroom and patio
- Zoned HVAC system
- Saltwater pool with electric cover
- Security system with 6 zones of cameras
- Sound system throughout
- 2 laundry rooms
- Separate entrance for home business or easily converted to a suite
The lower level continues to impress with a cozy family room with a gas fireplace and convenient wet bar perfect for those movie nights. 16-foot glass doors lead to the lower patio, pool deck, and large backyard with spectacular views. There are 3 more bedrooms and a full bathroom with heated floors.
Off the family room is a hallway that leads to a home business. Completely insulated and soundproofed with its own side entrance, this area is perfect for a suite or home business.
About the Neighborhood
Upper Mission is one of the most sought-after neighborhoods, filled with stunning wineries, beaches, views, and gorgeous homes. Experience the ideal lifestyle surrounded by parks and hiking trails, minutes away from the beach and boat launches.
Mortgage Calculator
Schedule a Showing
To request a showing, give us a call or fill out the form below. 1-250-863-8810
Property Details
- MLS Number
- 10243371
- Property Type
- Luxury
- City
- Kelowna
- Year Built
- 2021
- Property Taxes
- $2,410
- Condo Fees
- $0
- Sewage
- Water Supply
- Lot Size
- 0.370 acres
- Frontage
- 56
- Square Footage
- 3685 sqft
- Bedrooms
- 5
- Full Baths
- 3
- Half Baths
- 1
- Heating
- Central Air
- Cooling
- Forced Air
- Fireplaces
- Gas
- Basement
- Seperate Entrance Walkout
- Parking
- Attached & Heated
- Garage
- Triple
- Features
- Lake views
- New Construction
- Pool
- Suite
- Triple Car Garage
- Waterfront Nearby
- View
- Lake
- Rooms
-
Bathroom - Half: 7'9 x 5'9Ensuite - Full: 12'10 x 13'9Bedroom: 10 x 12'11Dinning Room: 17'11 x 11'4Kitchen: 17'11 x 13'7Laundry: 18'5 x 9'6Living Room: 20'6 x 18'6Master Bedroom: 14' x 13'11Bathroom - Full: 6'7 x 13'4Wet Bar: 3' x 8'11Bedroom: 10'9 x 17'9Bedroom: 11'5 x 15'11Bedroom: 13'11 x 14'5Family Room: 21'9 x 17'11Rec Room: 16'9 x 18'Storage: 6'5 x 6'7Utility: 10'6 x 5

