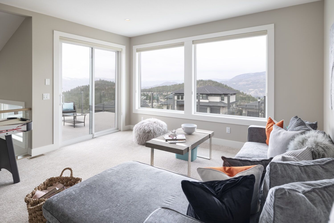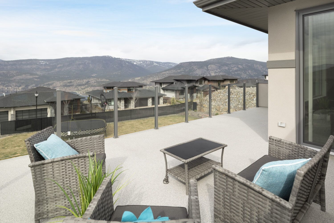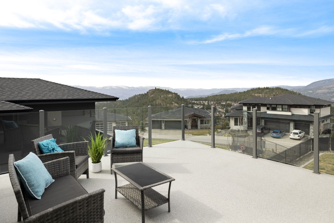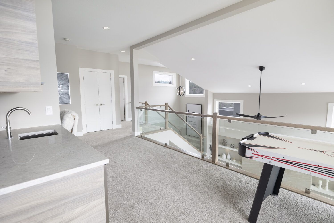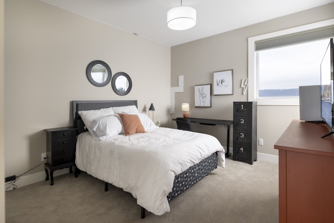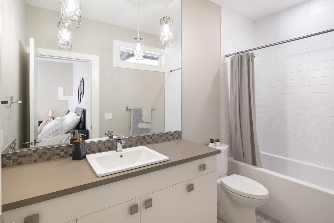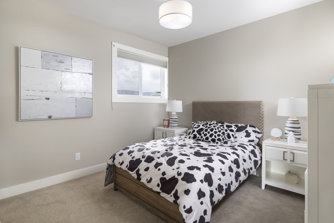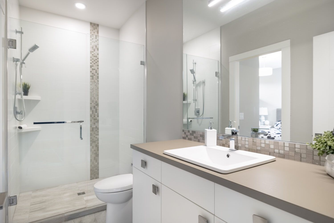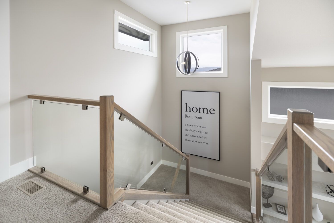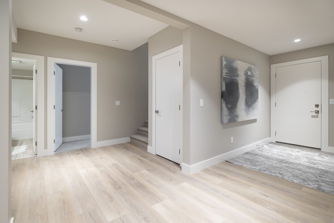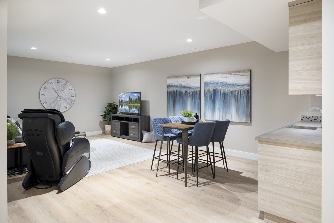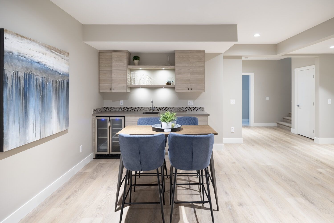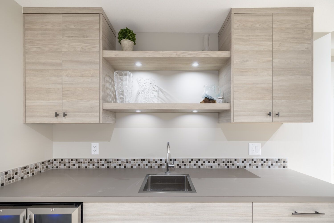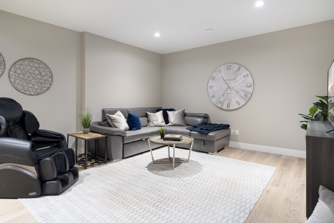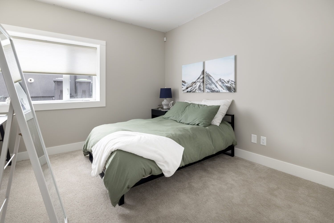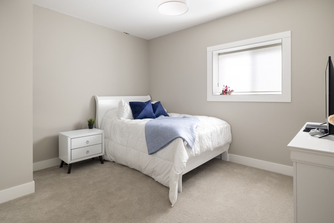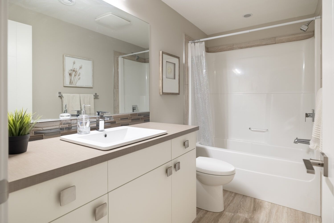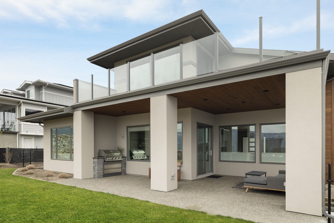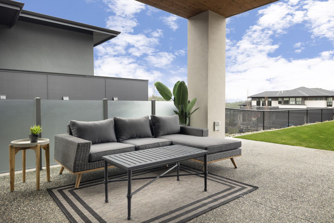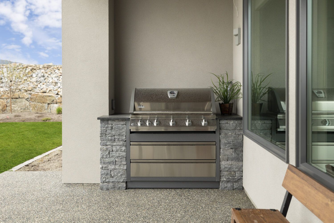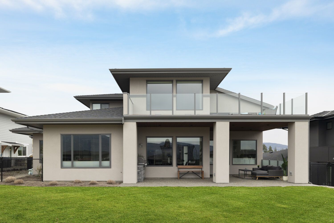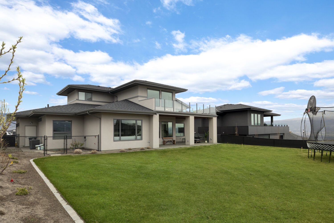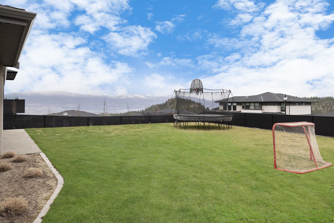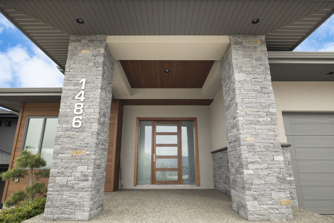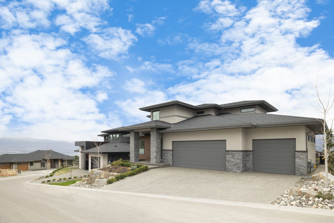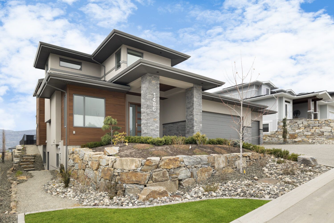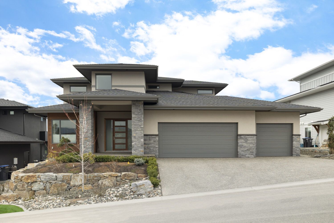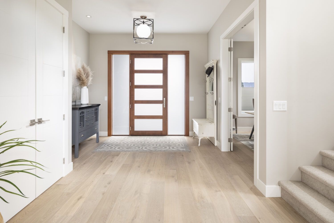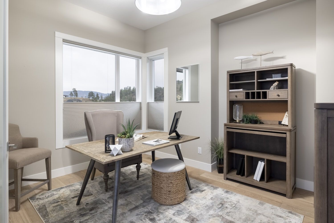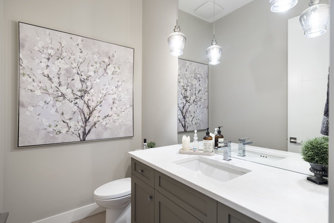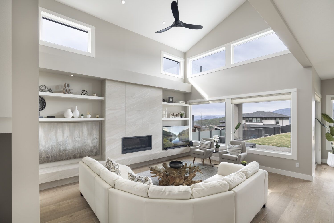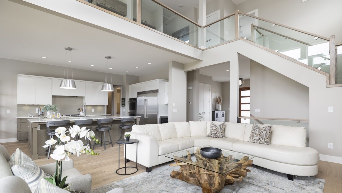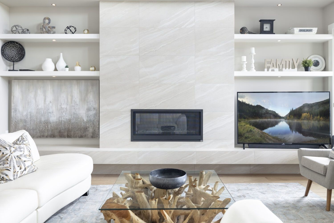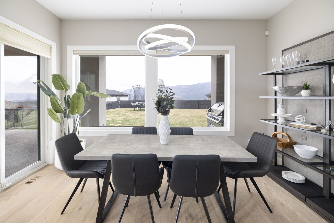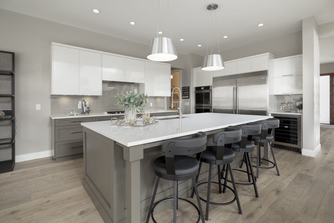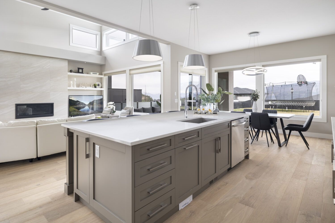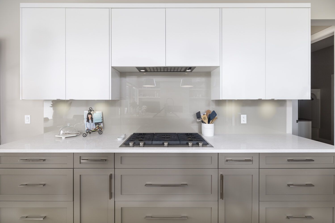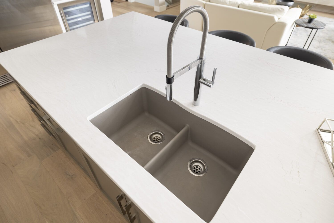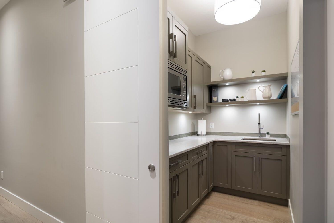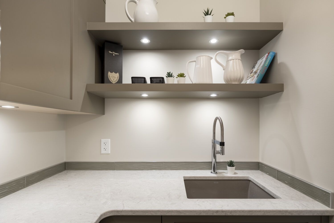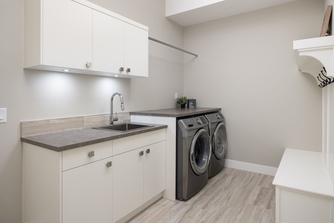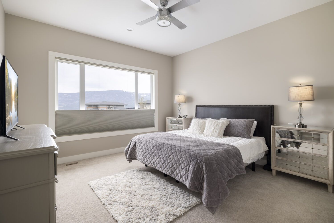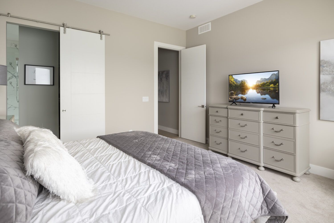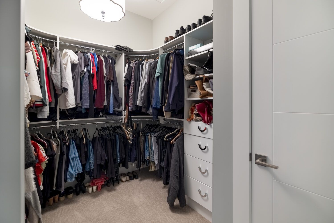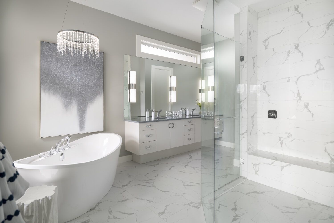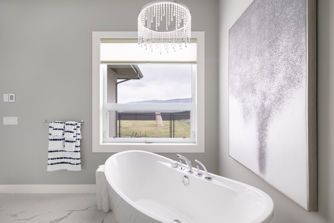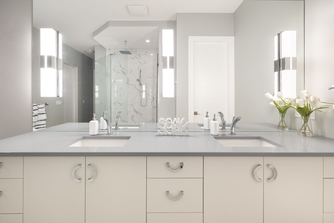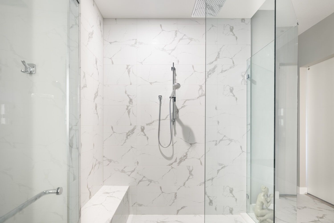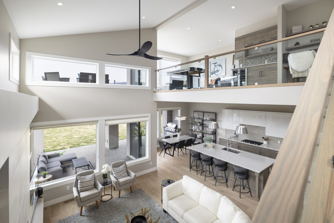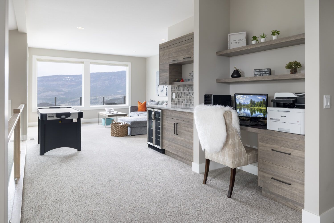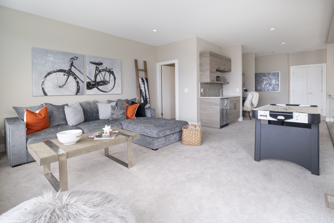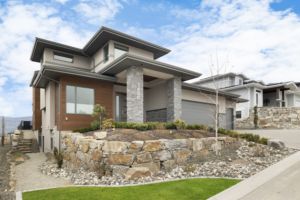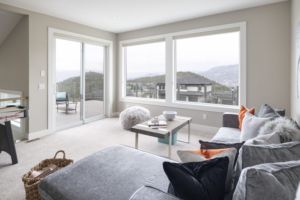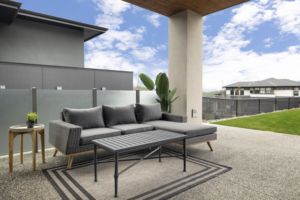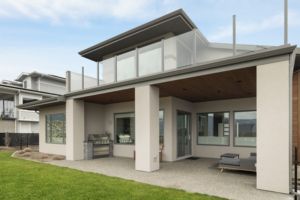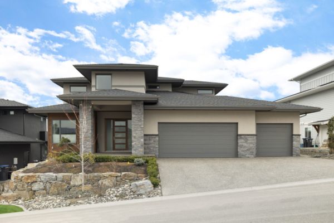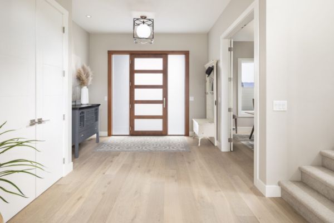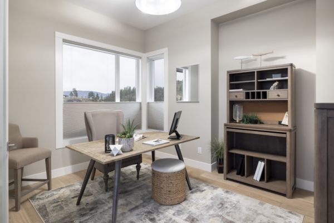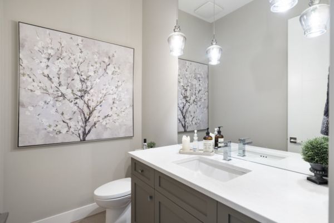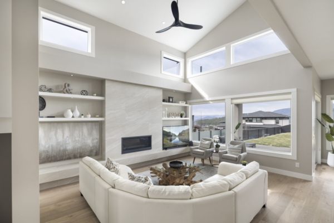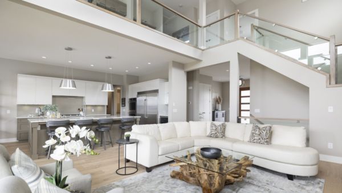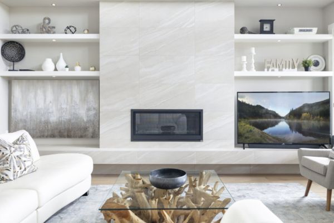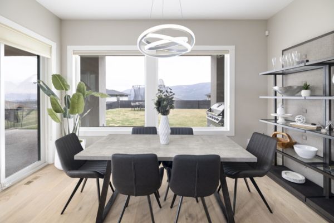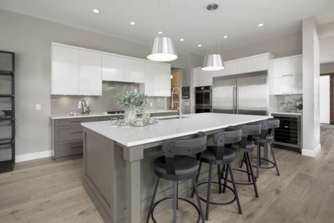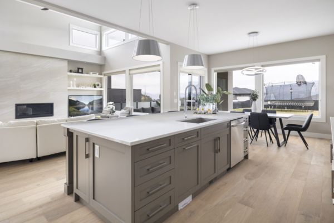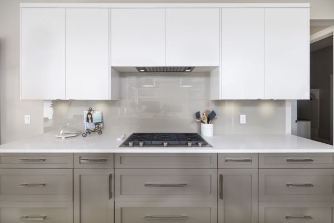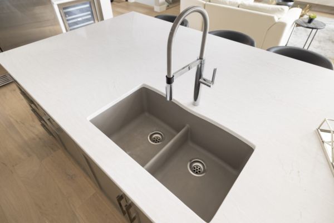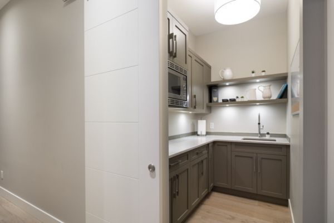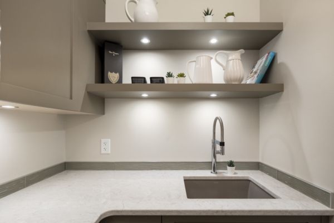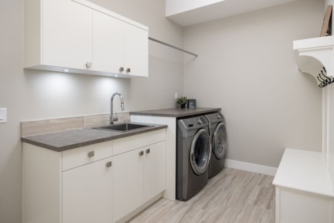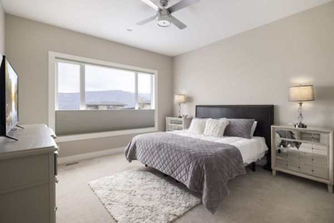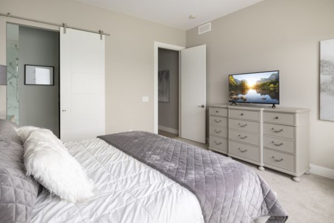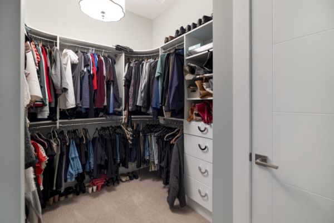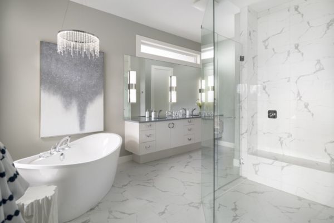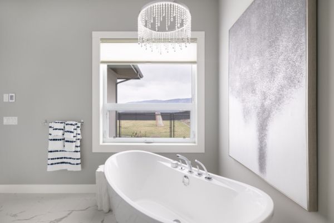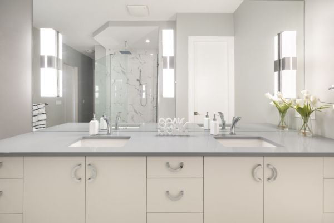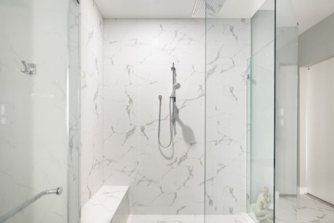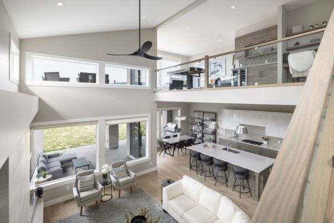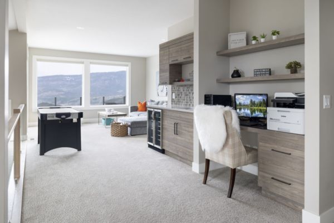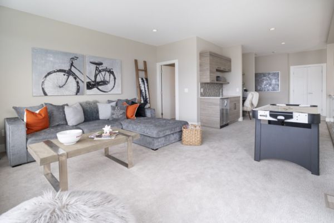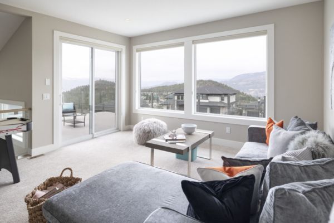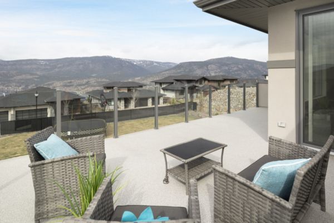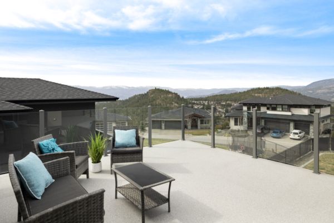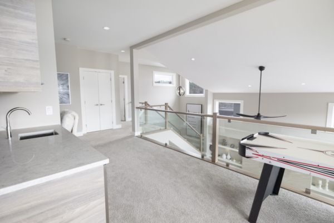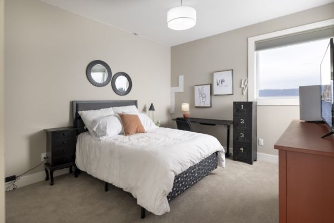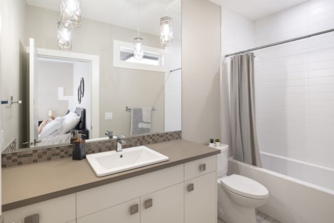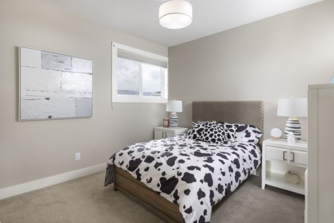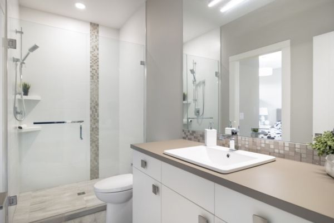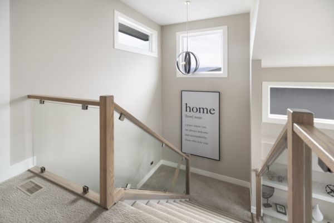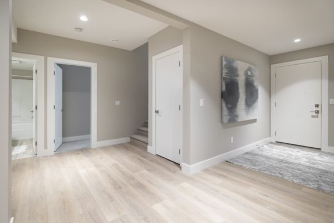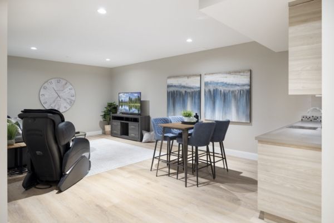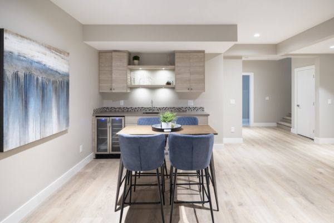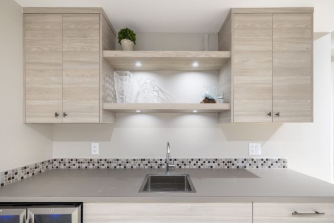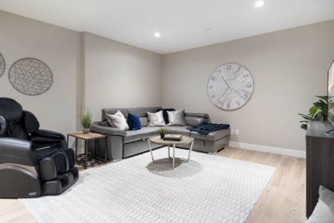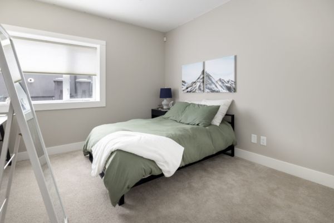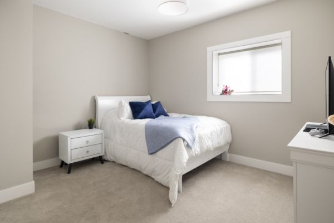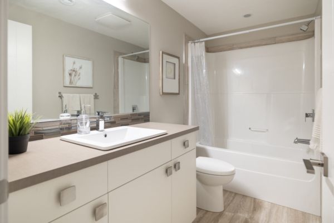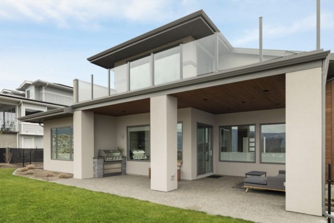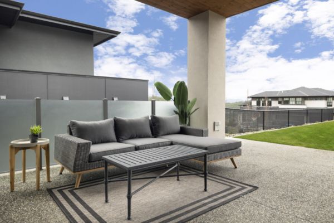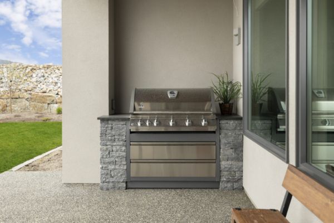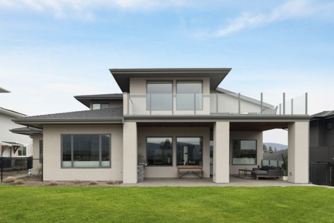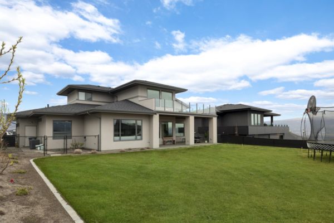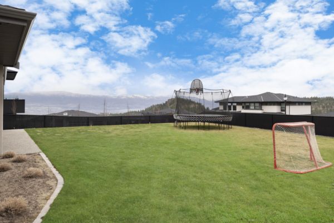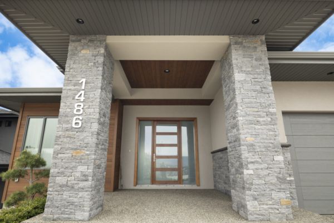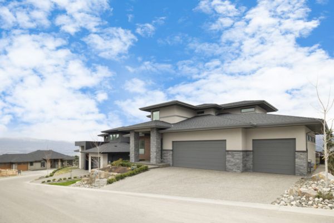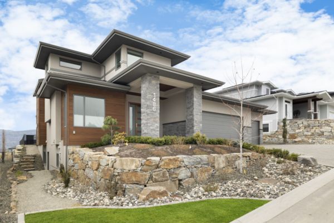Wilden Luxury Family Home
Wilden Luxury Home
When family living and luxury meet: This beautiful Wilden luxury home boasts 5 bedrooms and 5 bathrooms with bright and open living areas, modern finishings, and an air of luxury throughout all three levels.
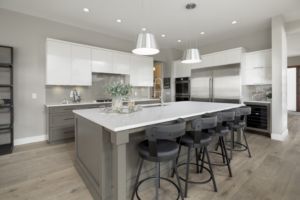
Main Level Luxury
The main level welcomes you with spacious open-concept living and an ideal floor plan. With an office/den to your left and a half bath to your right, follow through to the impressive living room boasting 2 story ceilings, large windows, and a gorgeous gas fireplace. Across from the living room is the spacious kitchen featuring ample cabinet space and an oversized island perfect for entertaining. Through the kitchen is access to the butler’s pantry with a wet bar, providing endless storage and convenience. With top-of-the-line stainless appliances and its spacious design, this is the ultimate family kitchen. The dining room is ideally located next to the kitchen, surrounded by large windows and giving access to the patio and yard. This floor’s features don’t stop there, as through the kitchen corridor is access to the laundry room and master bedroom. The laundry room doubles as a mudroom with ample space and access to the garage. Across the way is the corridor to the bright master bedroom and breathtaking ensuite which features heated flooring, dual vanity, soaker tub, and impressive glass shower.
First Floor
The upstairs level of this Wilden luxury home brings you to a comfortable loft area looking over the living room, with a wet bar, desk space, and access to a large patio. This loft space boasts breathtaking lake views to be enjoyed through the oversized windows. This floor boasts 2 bedrooms and 2 ensuite bathrooms, one of which can be accessed from the loft rec space.
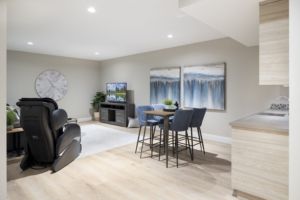
Basement
Follow the stairs down to the basement to be welcomed by another rec space featuring a wet bar and versatile living space. Boasting 2 additional bedrooms and 1 bathroom, this floor provides excellent suite potential as it features a separate entrance.
Outdoors
The outdoor space of this Wilden luxury home provides a large backyard with a covered patio area and planned space for a pool. The large driveway provides 3 parking spaces in addition to the triple attached garage. With space, convenience, and luxury, this home is perfect for all families looking to experience the ultimate Okanagan lifestyle.
Wilden Home
The growing community of Wilden is known for great outdoor recreation. This community offers hiking trails out your back door. Wilden provides ultimate Okanagan living while still being less than 10 minutes from all amenities right in North Glenmore, only 10 minutes to downtown Kelowna, and 15 minutes to the airport.
Mortgage Calculator
Schedule a Showing
To request a showing, give us a call or fill out the form below. 1-250-863-8810
Property Details
- MLS Number
- 10229470
- Property Type
- Luxury Home
- City
- Kelowna
- Year Built
- 2018
- Property Taxes
- $6,744
- Condo Fees
- $0
- Sewage
- Sewer
- Water Supply
- Municipal
- Lot Size
- 0.290 acres
- Frontage
- 76
- Square Footage
- 4254 sqft
- Bedrooms
- 5
- Full Baths
- 4
- Half Baths
- 1
- Heating
- Central Air
- Cooling
- Central Air
- Fireplaces
- 1 gas
- Basement
- Full finished walkout with separate entrance
- Parking
- 3 covered spots, 3 uncovered spots
- Garage
- Triple attached
- Features
- View

