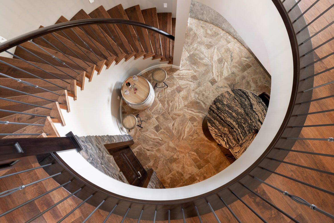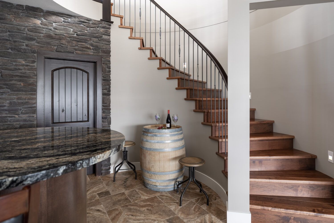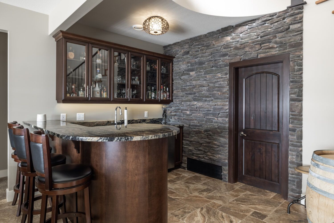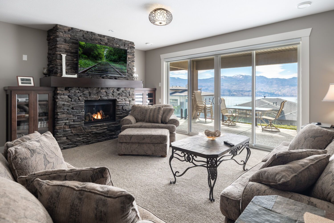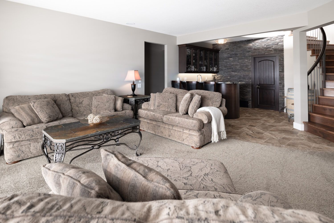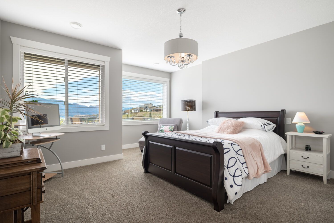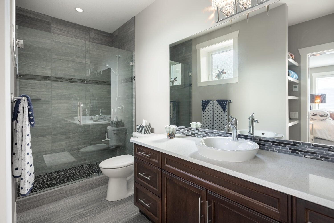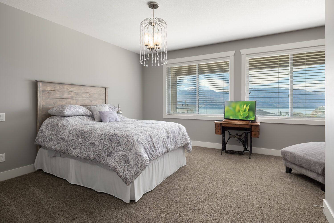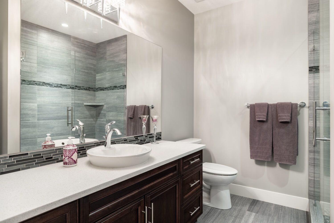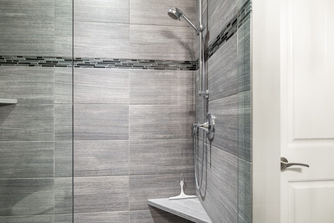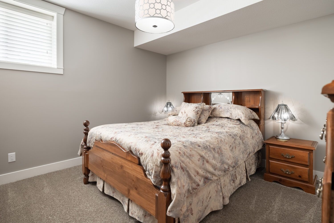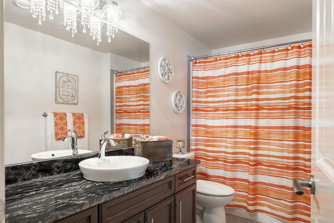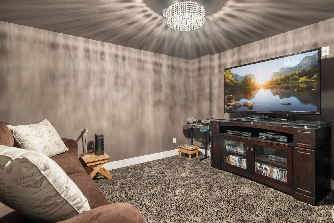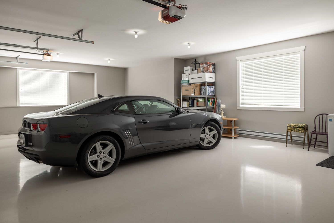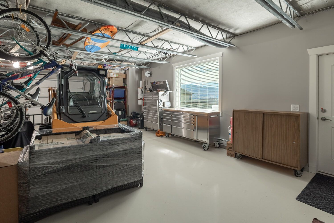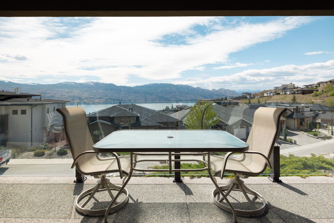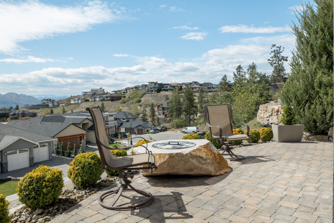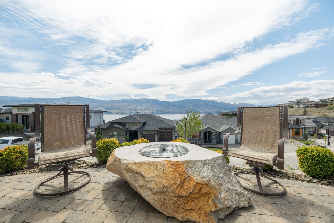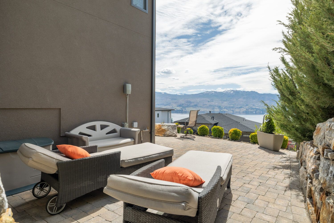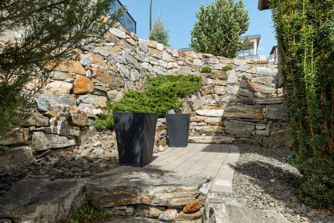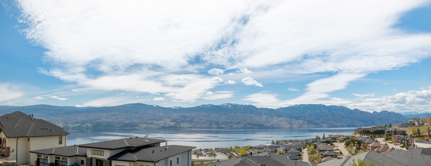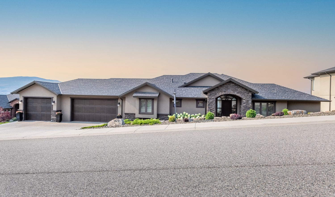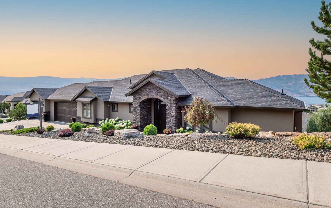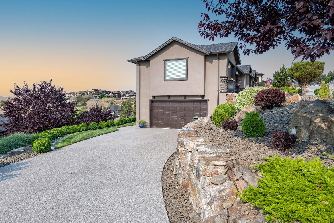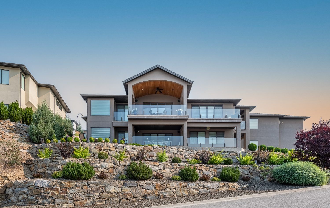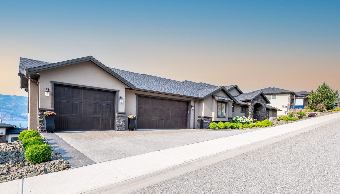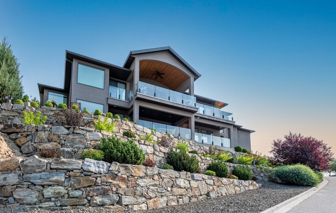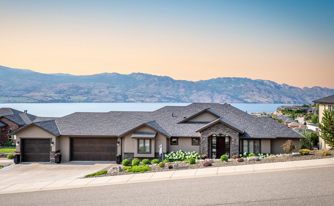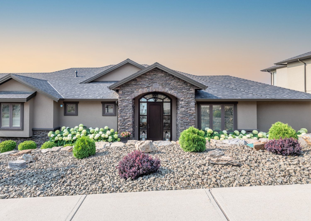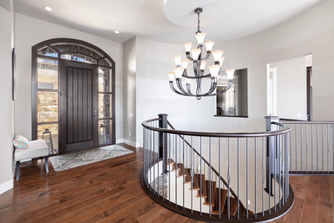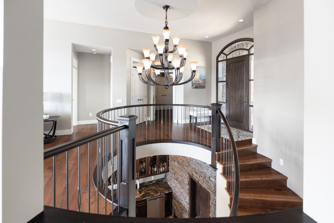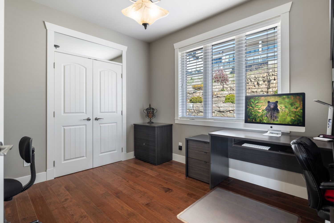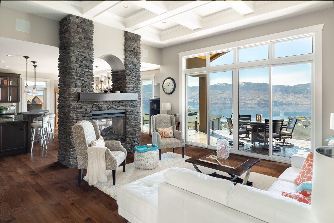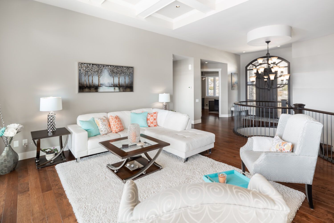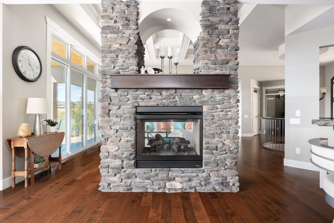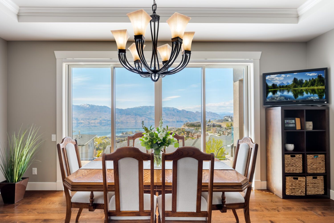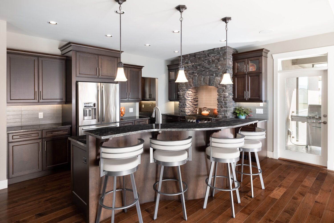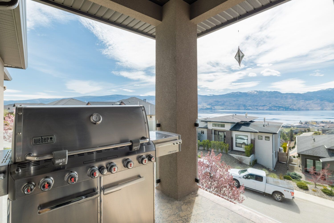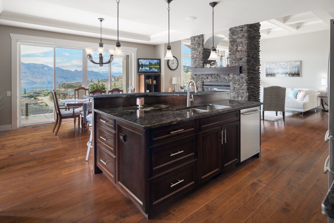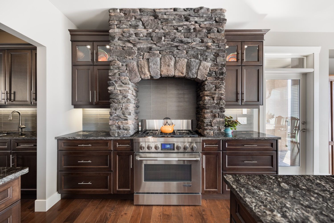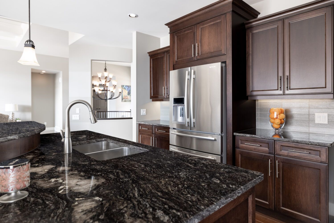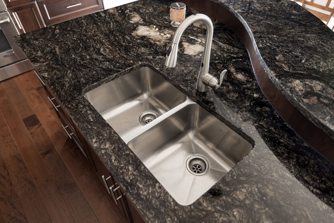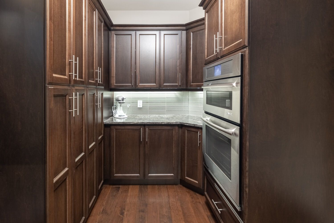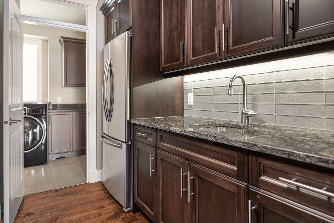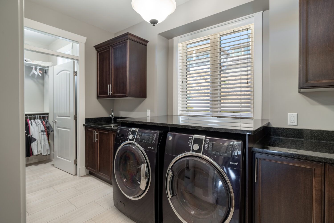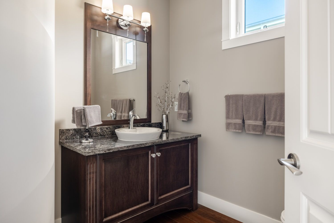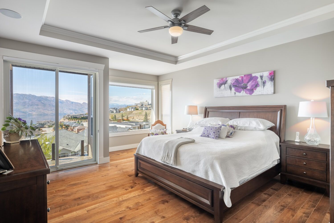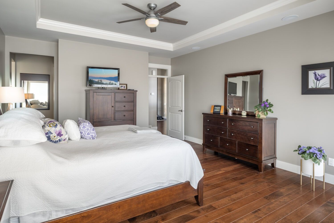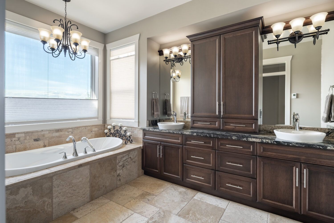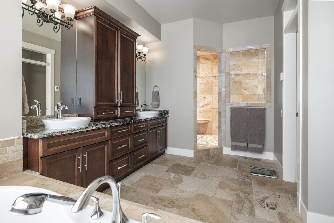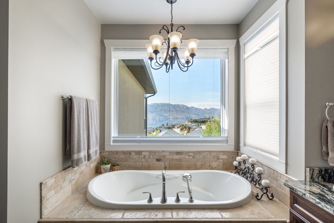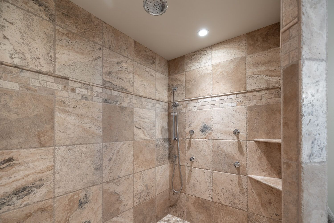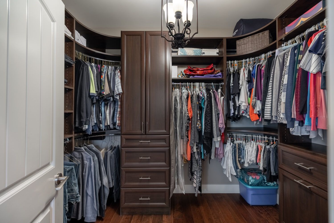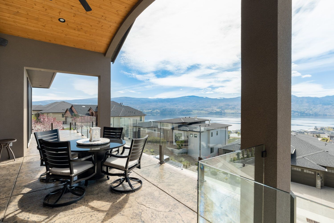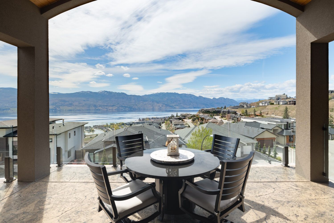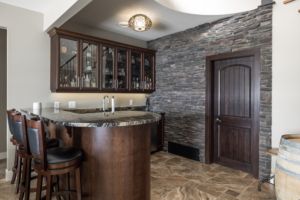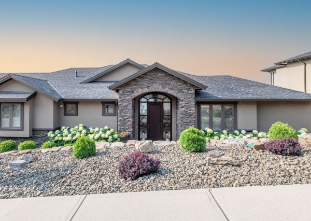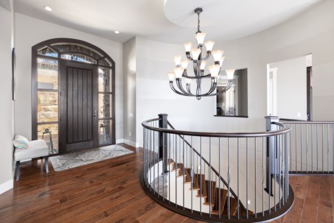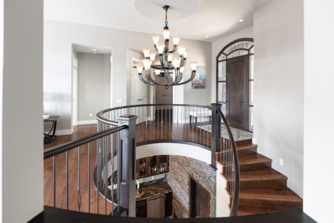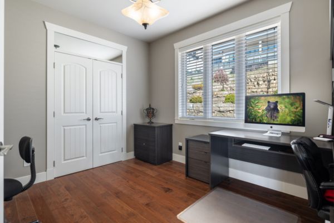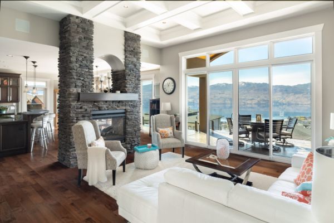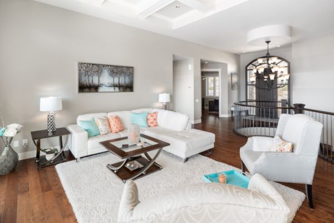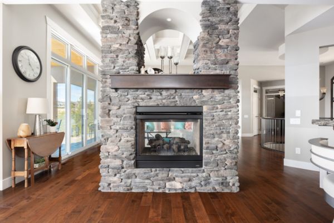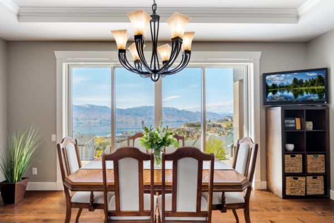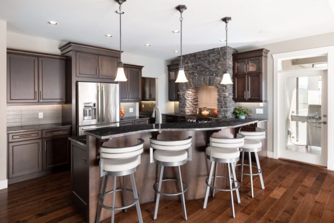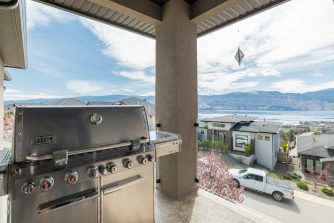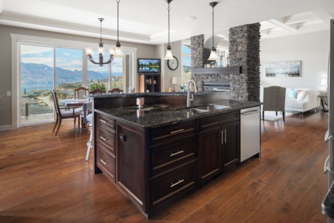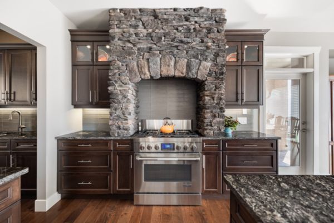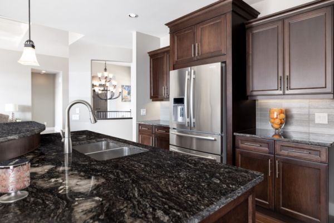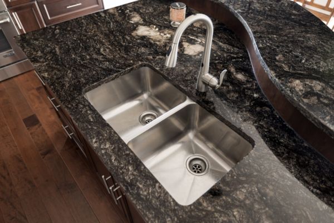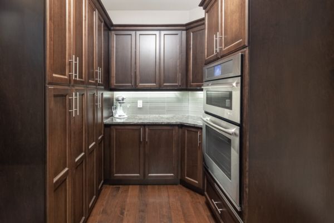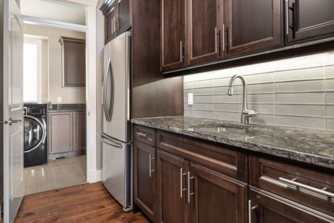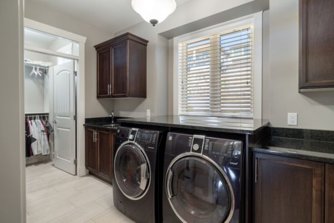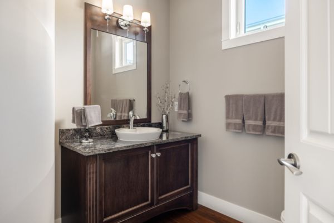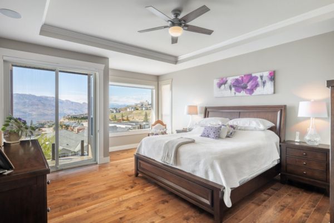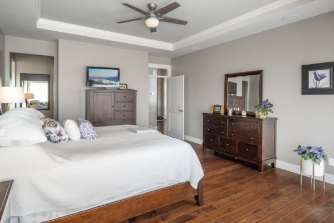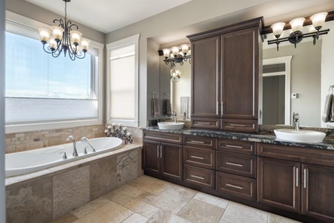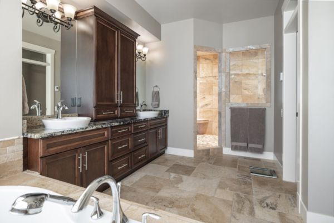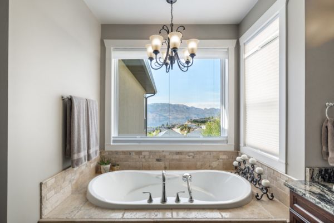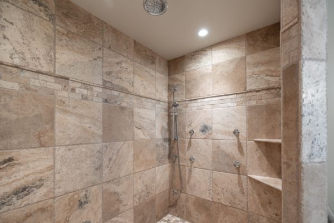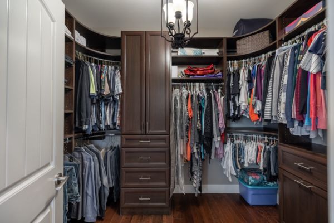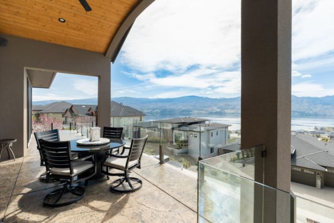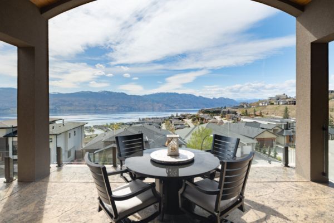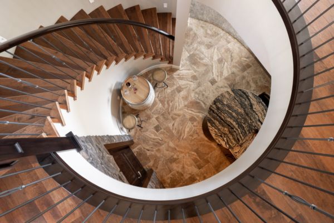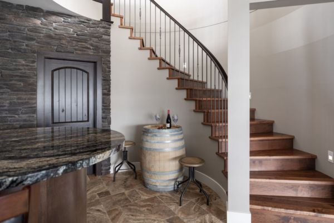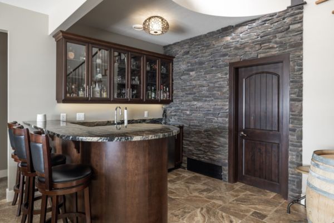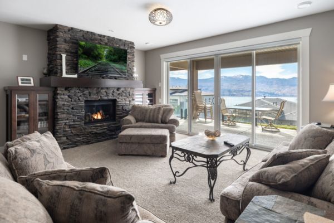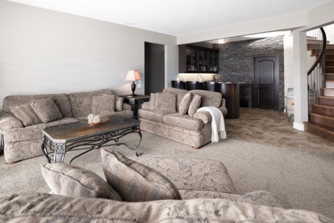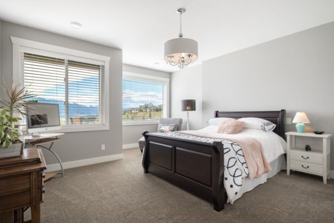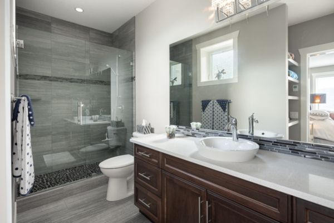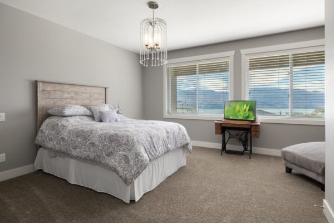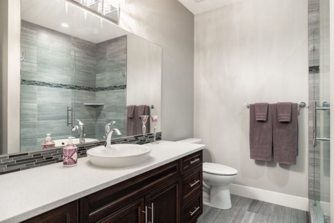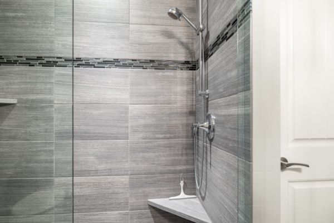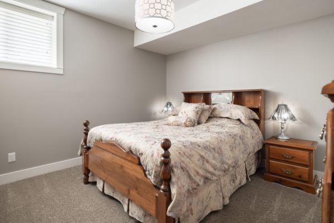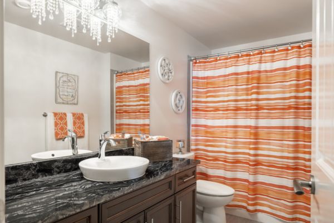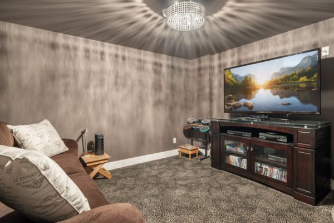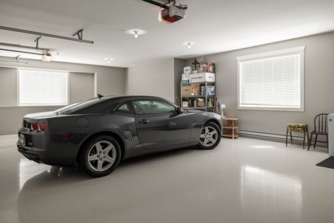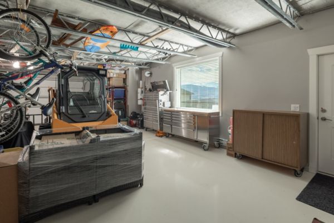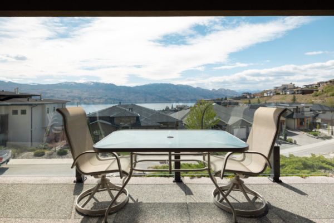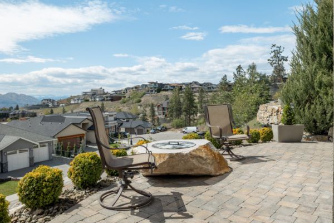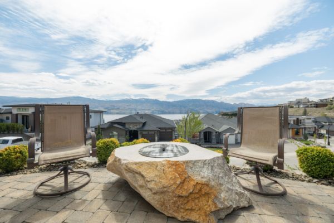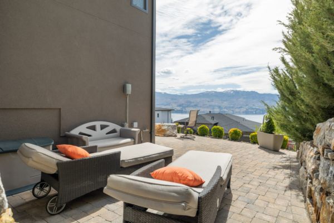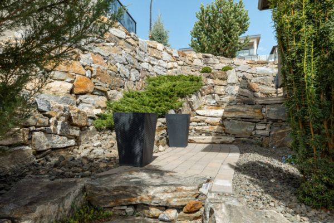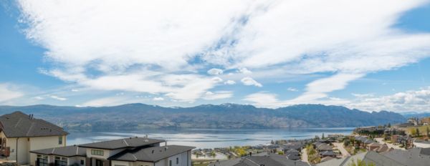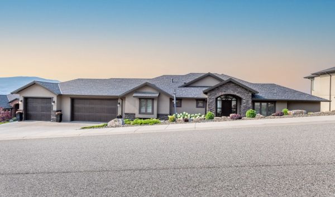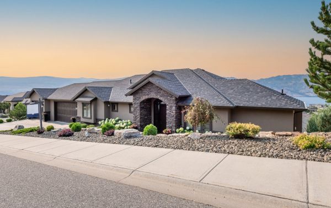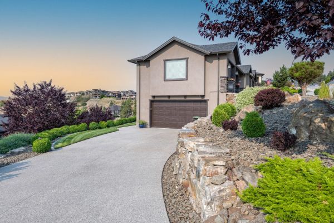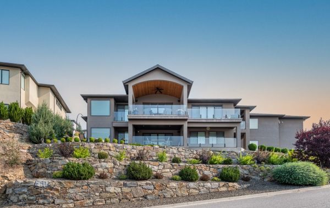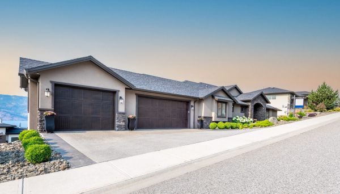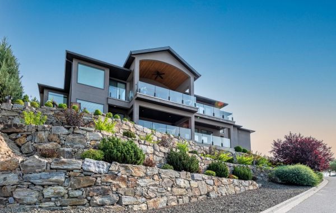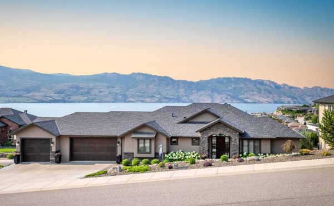Stunning Custom Lakeview Heights Home
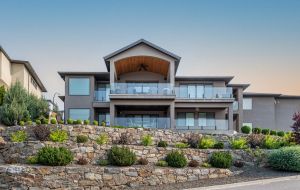 Lakeview Heights Property
Lakeview Heights Property
Incomparable views and ultimate luxury are brought together in this Lakeview Heights property. The dark finishings and large windows create a stunning contrast in this open-concept home, with a unique blend of arches and corners. This home takes your breath away with its exceptional features such as the grand staircase, natural granite rock retaining walls, distressed maple flooring, and double-sided stone gas fireplace. Enjoy the incredible views of Lake Okanagan on the numerous patios on both levels. This modern property offers indoor and outdoor built-in speakers and a hard-wired security system. Car enthusiasts and large families can be charmed by the triple garage on the top level, double tandem garage on the lower level, large driveways on both levels and abundant street parking.
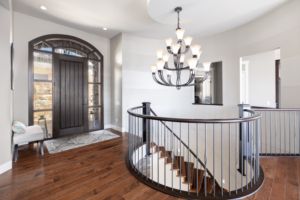 Main Level
Main Level
As soon as you walk through the impressive front door, you are welcomed by the grand spiraling staircase leading to the lower level. This floor plan does not disappoint, with large open-concept living areas separated by a massive double-sided stone fireplace, and a main-level master bedroom with a stunning ensuite. This master bedroom has a view like no other. Access the patio from the comfort of your bedroom and enjoy the Okanagan luxury to the fullest. Pass the oversized walk-in closet to the ensuite boasting heated flooring, a dual vanity, a massive stone shower, and a soaker tub with view. This level features three sets of patio doors and large windows letting in ample natural light. On the other side of the large great room is the dining room and kitchen, which feature stunning granite countertops, a 6-burner gas range with a commercial-grade overhead fan, and a stone surround. A barbecue deck with a natural gas outlet is conveniently located next to the kitchen. Through the kitchen is the luxurious butler’s pantry with double wall ovens and a full-size refrigerator, which also takes you to the large laundry room offering granite countertops and a sink.
Lower Level
The lower level of this Lakeview Heights property is just as mesmerizing. Immediately to your right as you come down the grand staircase is a large wet bar with granite countertops, a wine pantry, under cabinet lighting, and glass upper cabinetry. Across the way is a cozy living space with a stone fireplace and patio doors to the lower-level patio and outdoor space. With high-end carpeting throughout, this floor boasts 2 master suites with walk-in closets and beautifully appointed ensuite bathrooms featuring heated flooring, quartz countertops, and custom tile showers. Additionally, this floor features another bedroom, a 5-piece bathroom, a media room, a large storage room, and access to the tandem double garage.
Lakeview Heights Okanagan Living
Lakeview Heights is one of the most sought-after areas in the Okanagan, known for its incredible views and charming streets, this West Kelowna area is the perfect neighborhood for ultimate Okanagan living. This home takes full advantage of its hillside and provides breathtaking views from every room. Save time with this property’s beautiful low-maintenance landscaping and spend your summers sipping Okanagan wine on your patio.
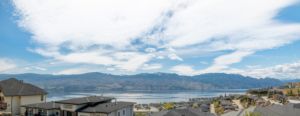
Mortgage Calculator
Schedule a Showing
To request a showing, give us a call or fill out the form below. 1-250-863-8810
Property Details
- MLS Number
- 10230720
- Property Type
- City
- Kelowna
- Year Built
- 2013
- Property Taxes
- $6,168
- Condo Fees
- $0
- Sewage
- Sewer
- Water Supply
- Municipal
- Lot Size
- 0.24 acres
- Frontage
- Square Footage
- 3876 sqft
- Bedrooms
- 4
- Full Baths
- 3
- Half Baths
- 1
- Heating
- Cooling
- Fireplaces
- 2
- Basement
- Fully Finished
- Parking
- Garage
- 7 Car
- Features
- Lake views
- Wine Room
- View
- Lake
- Mountain

