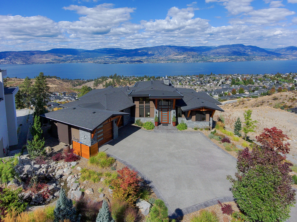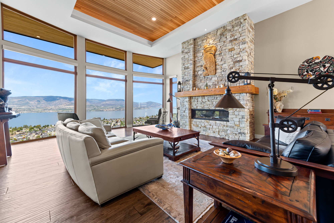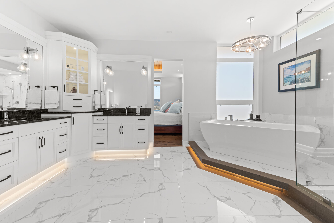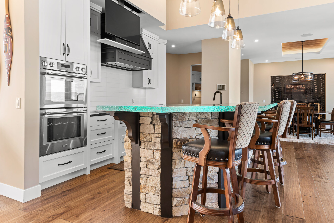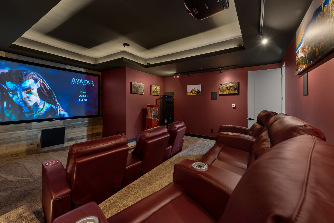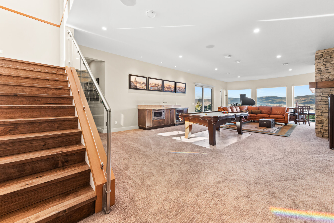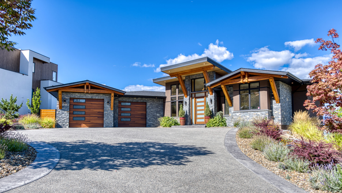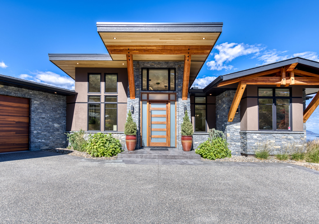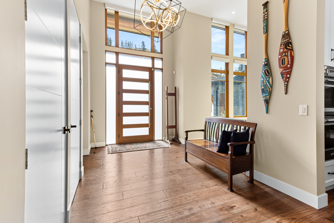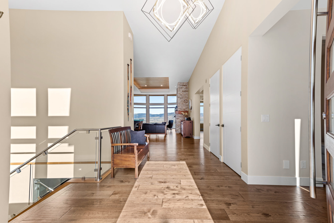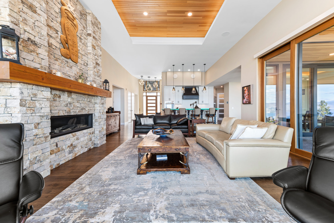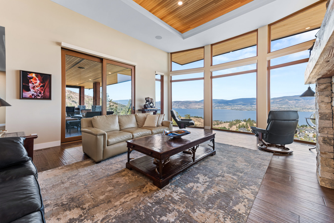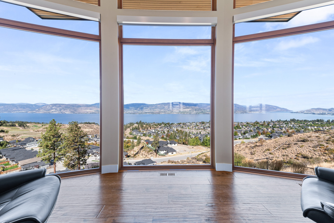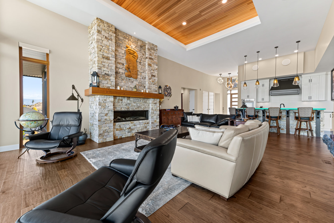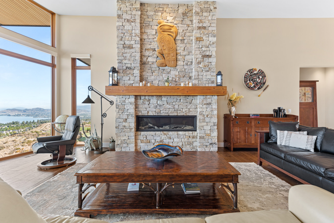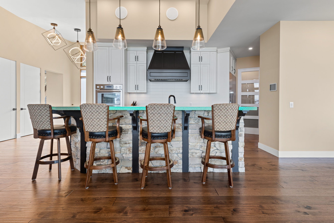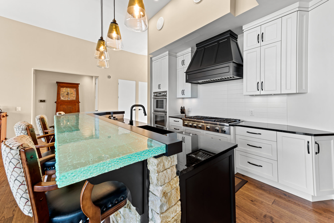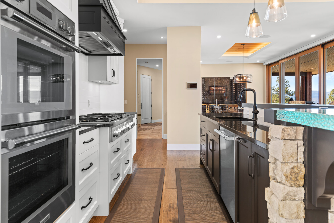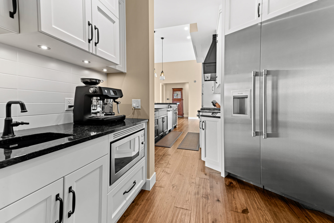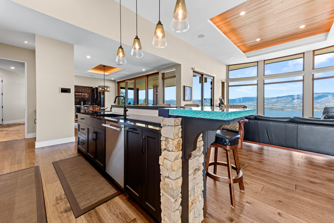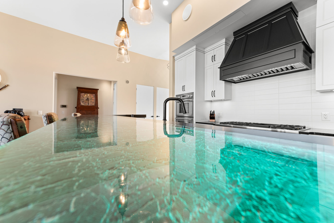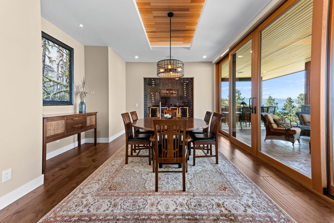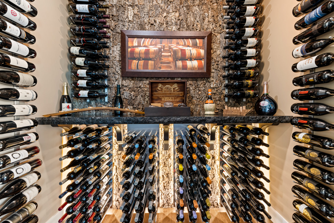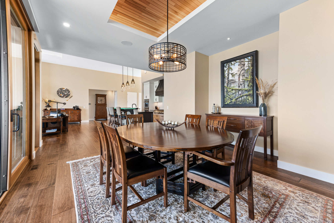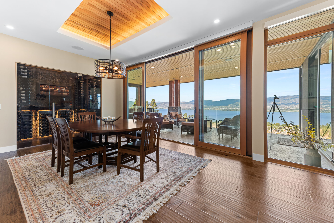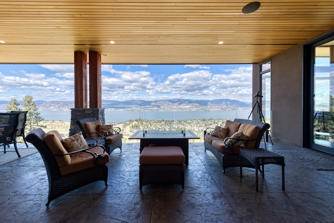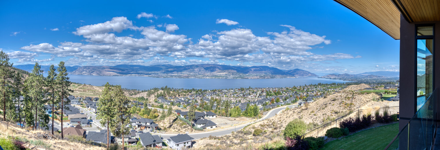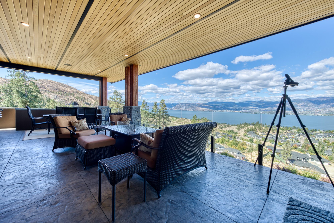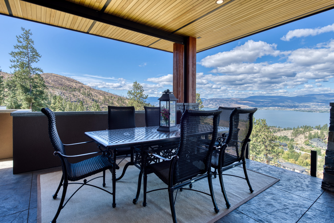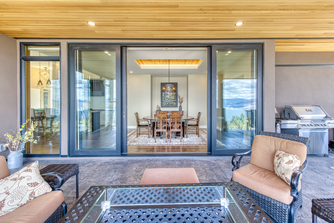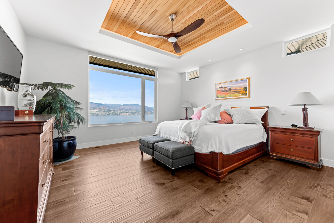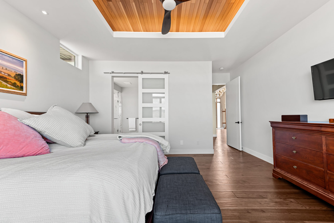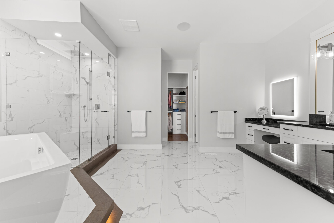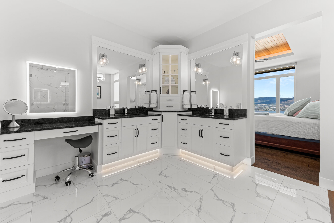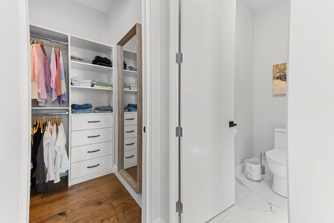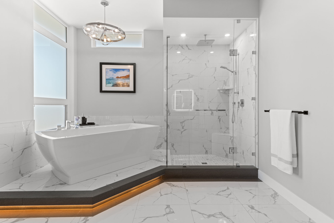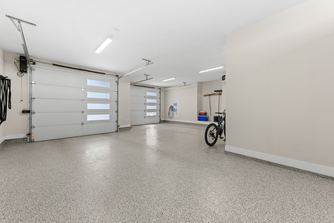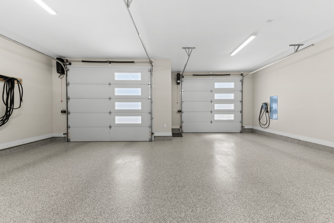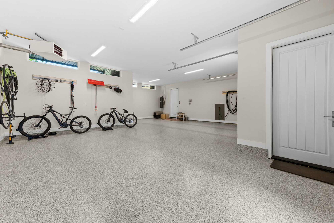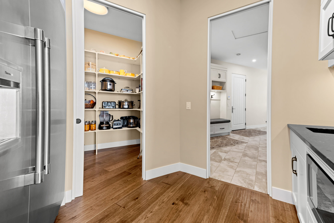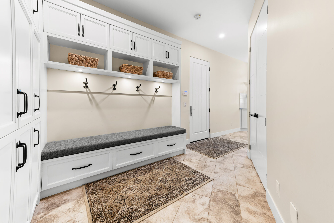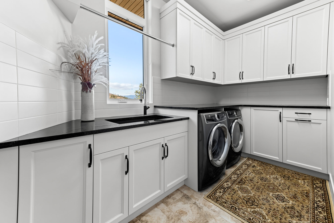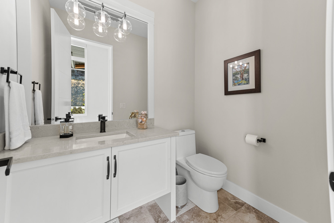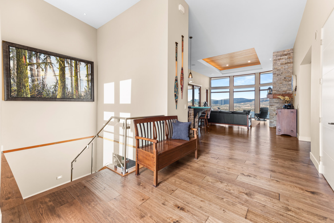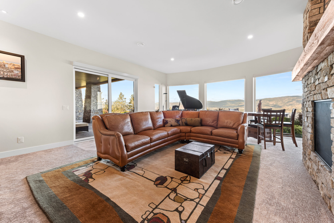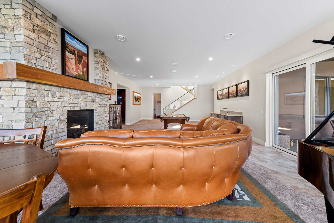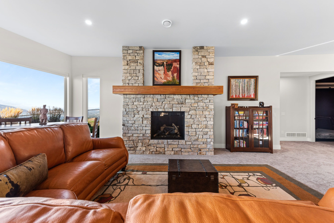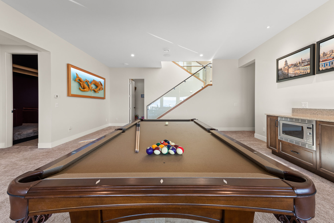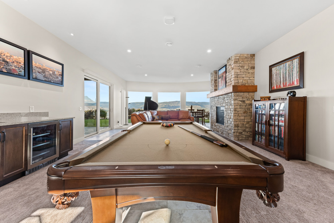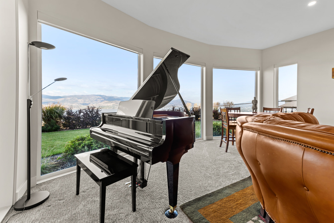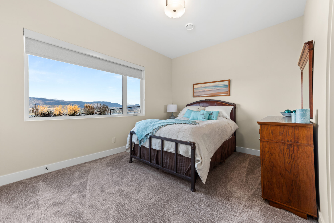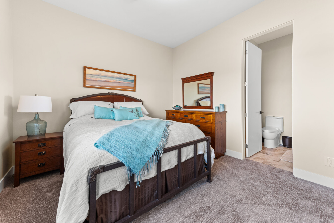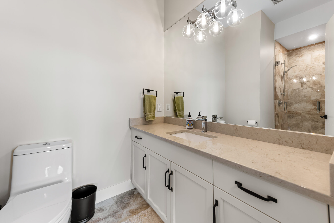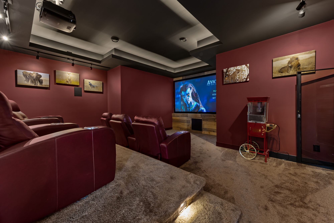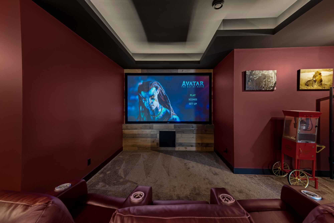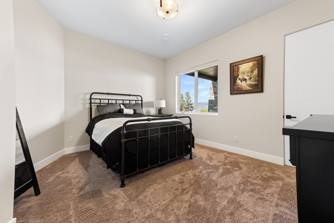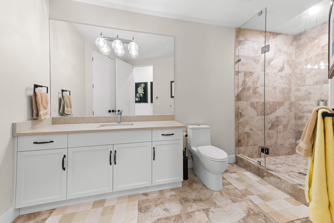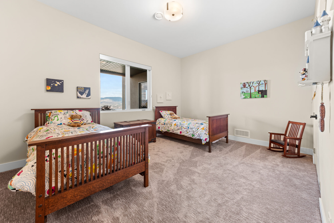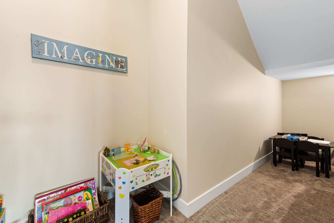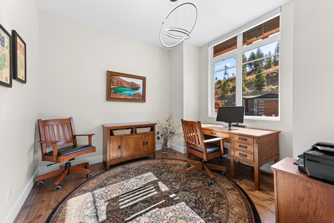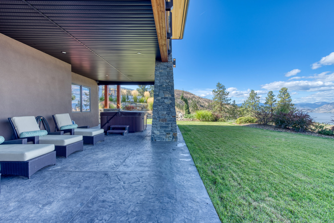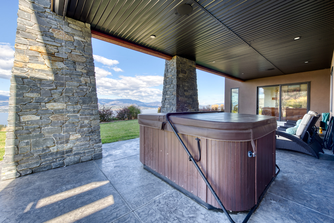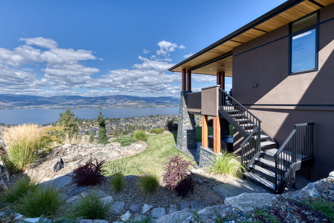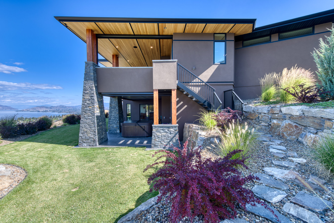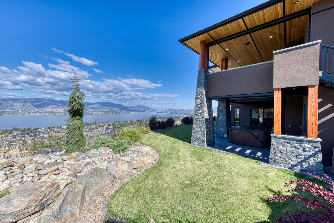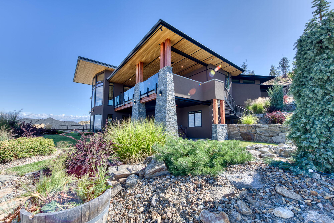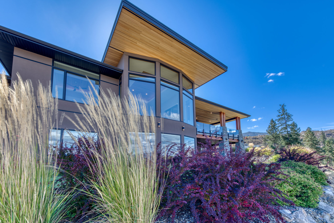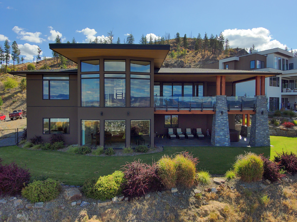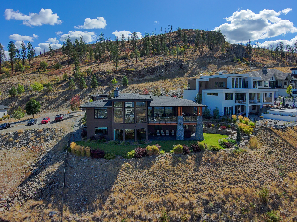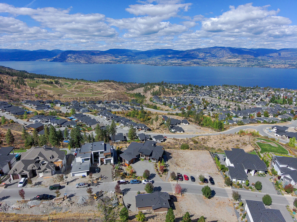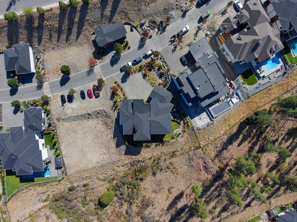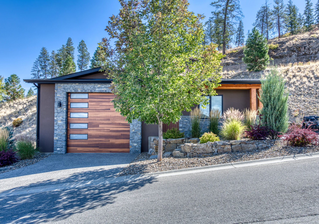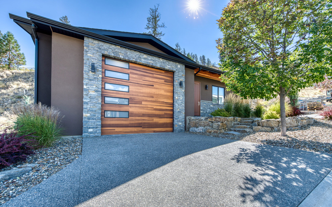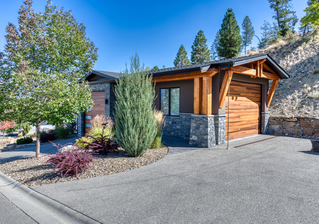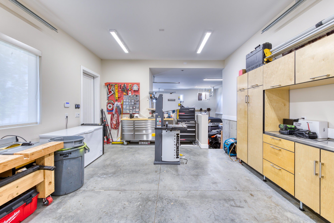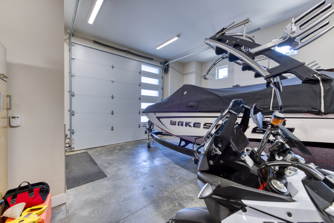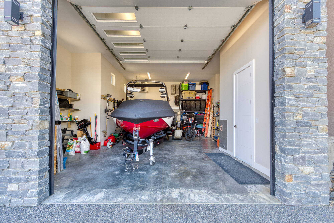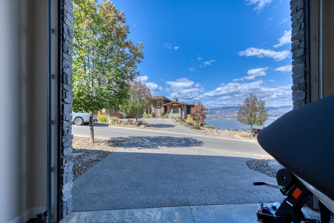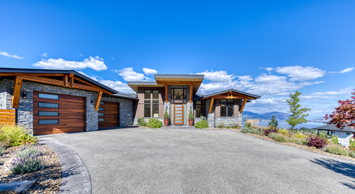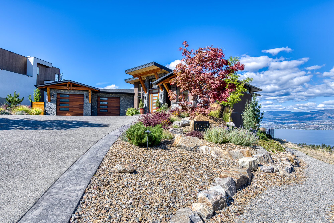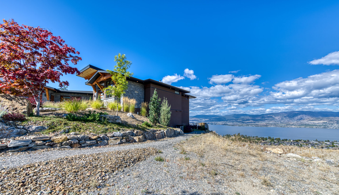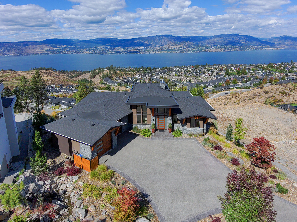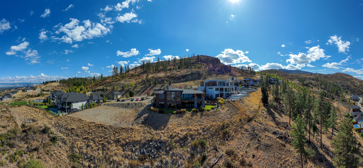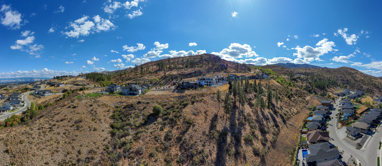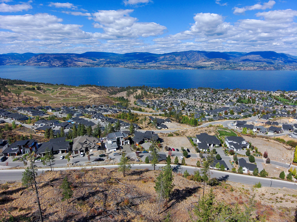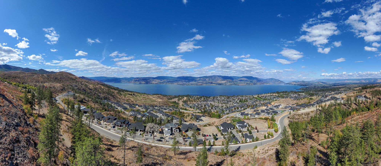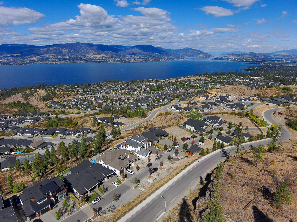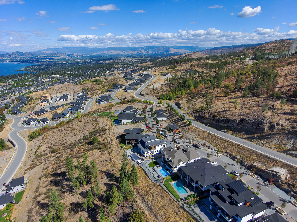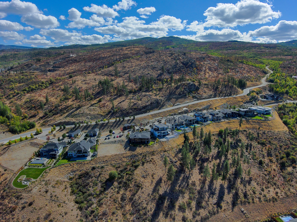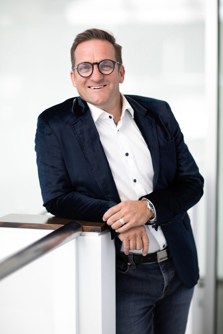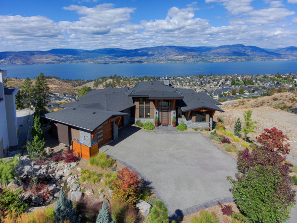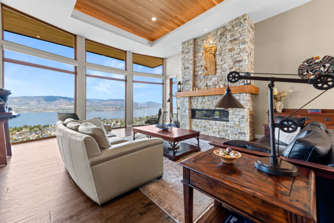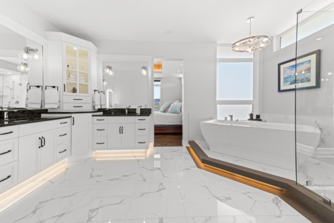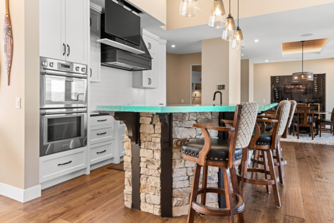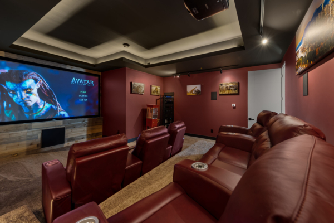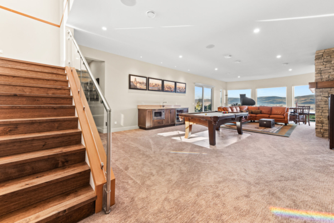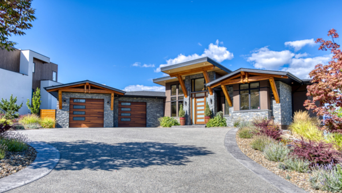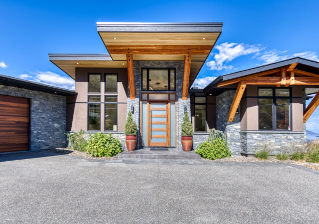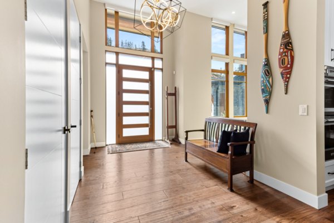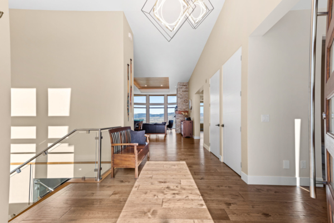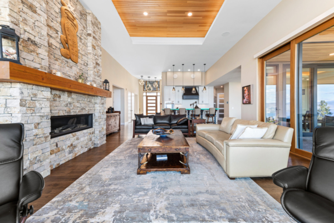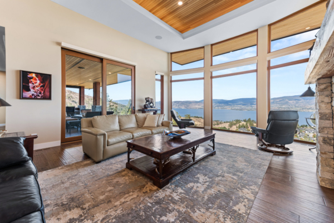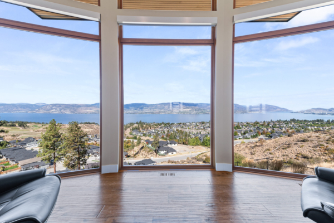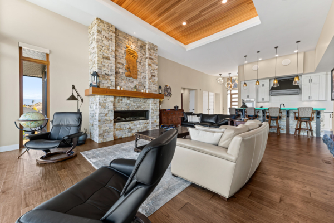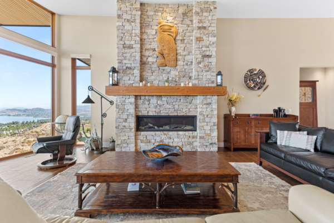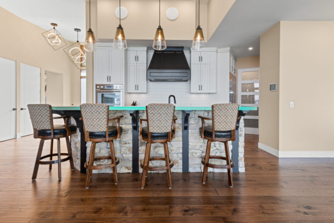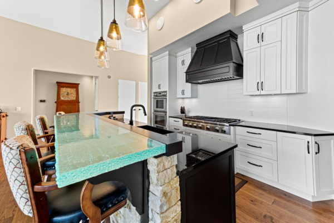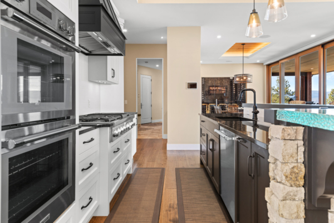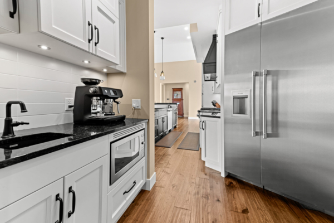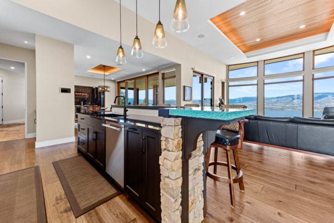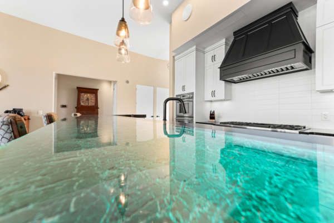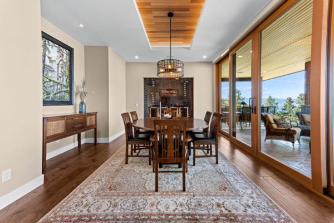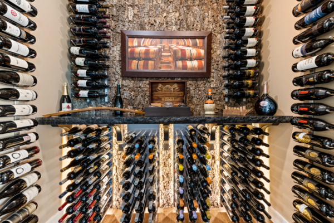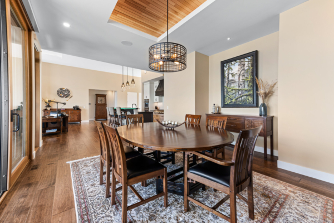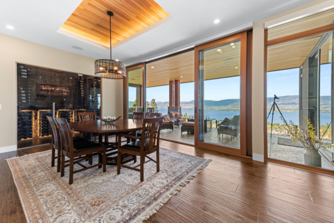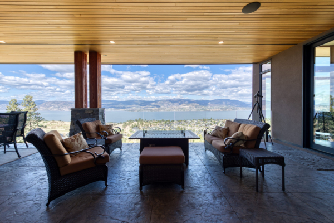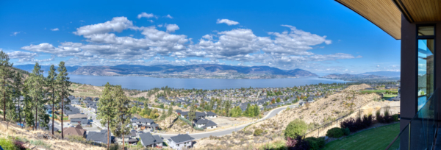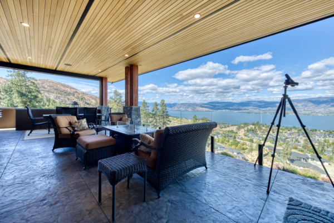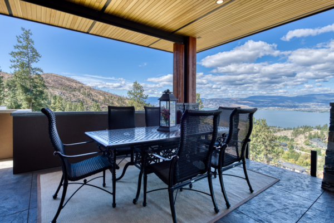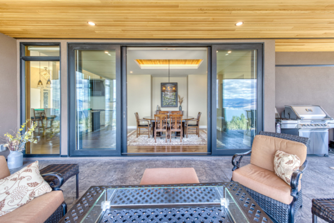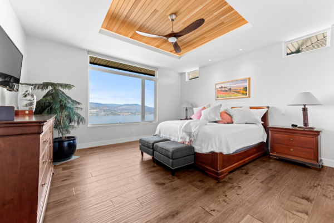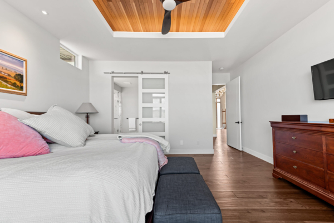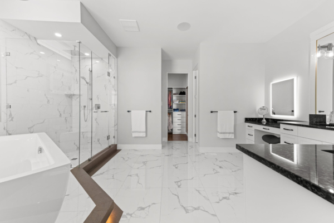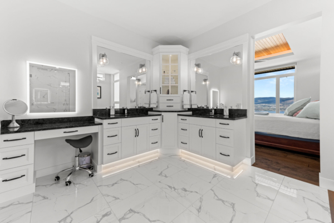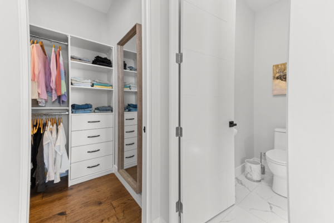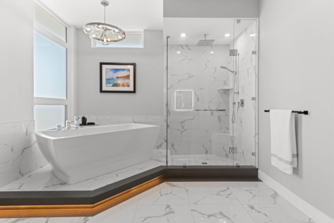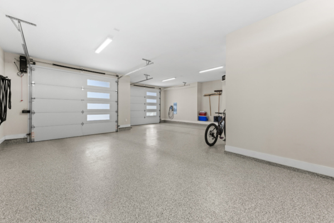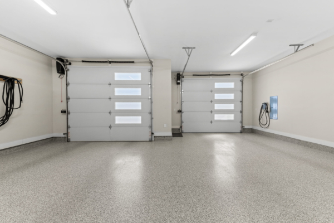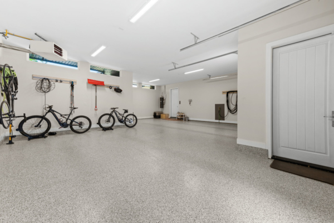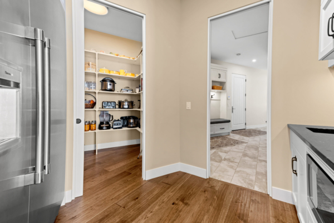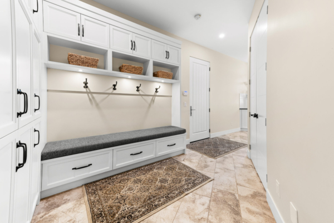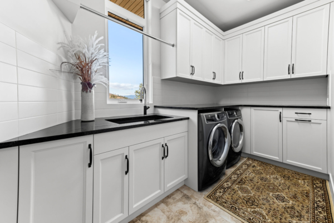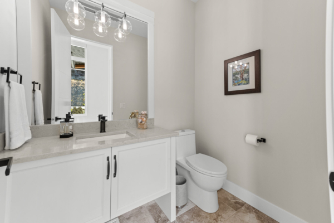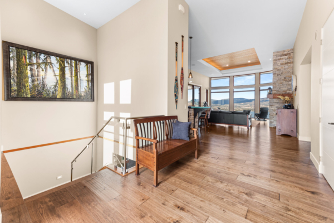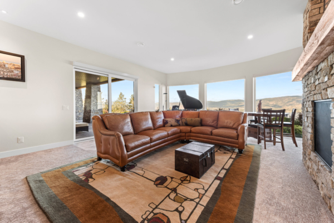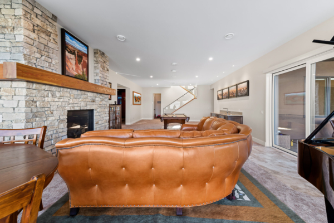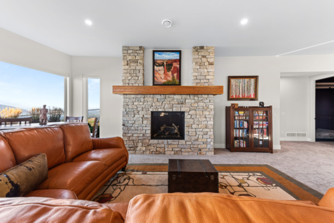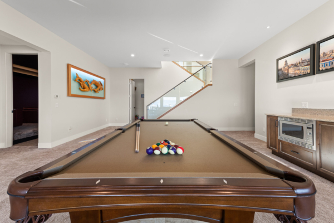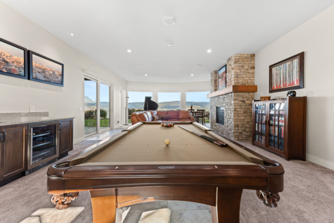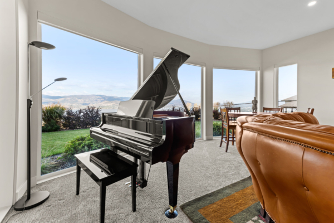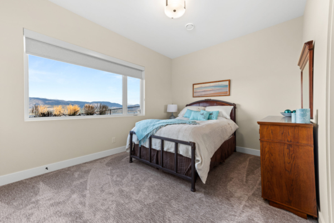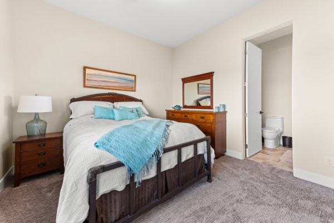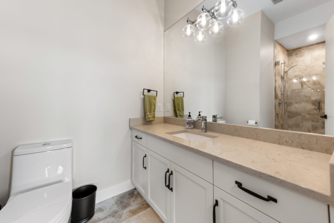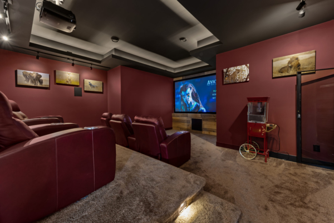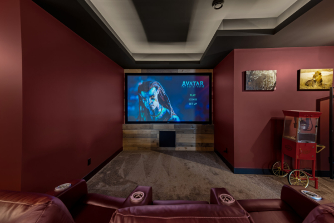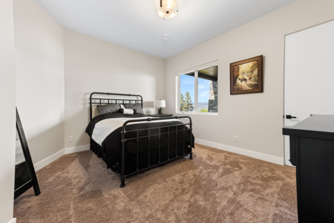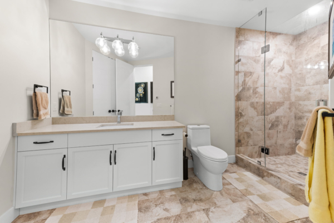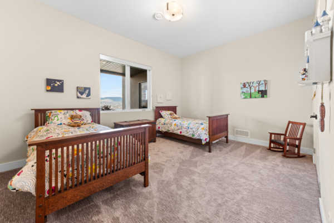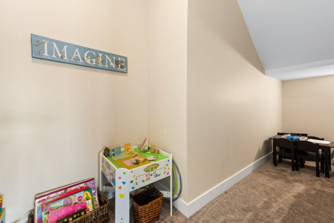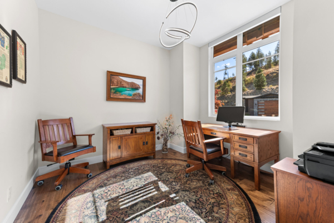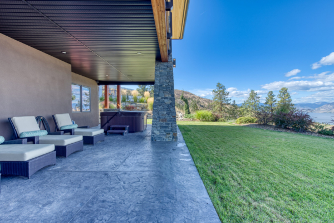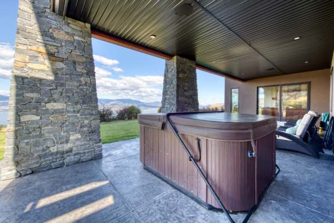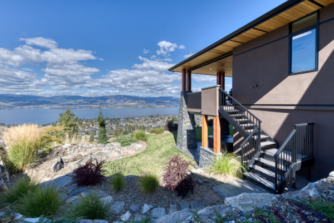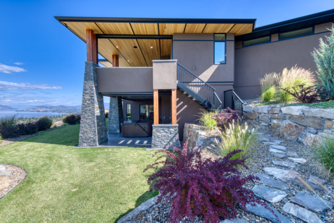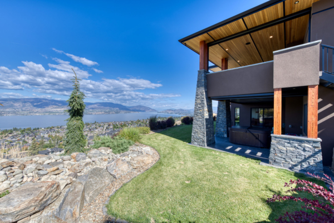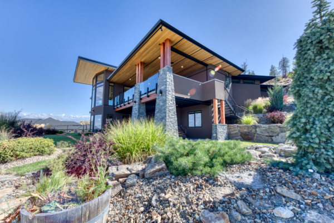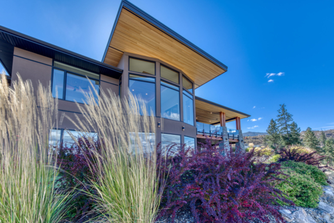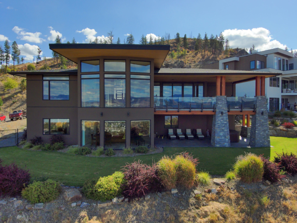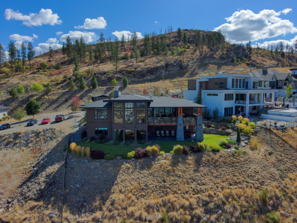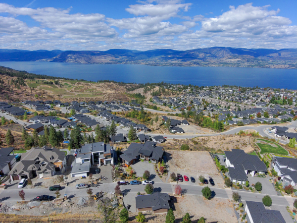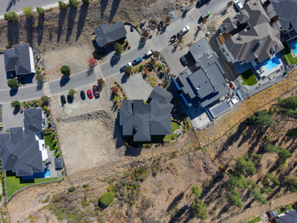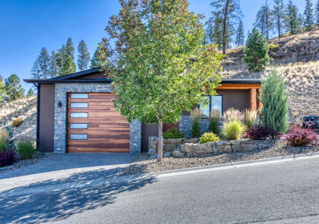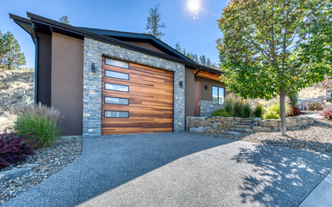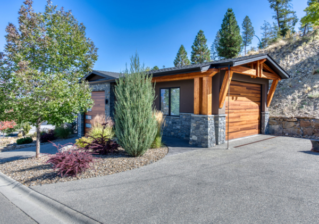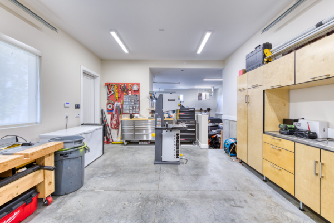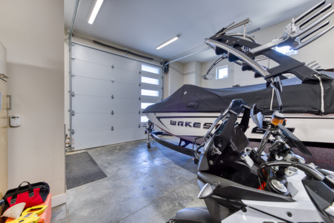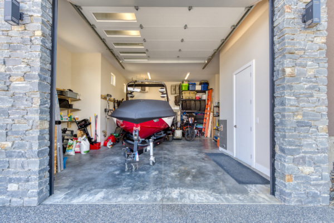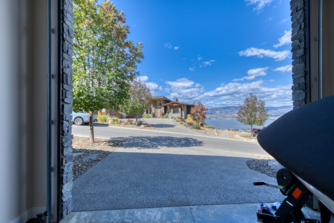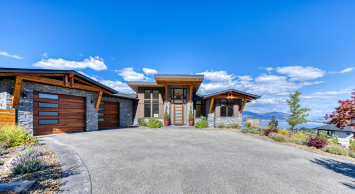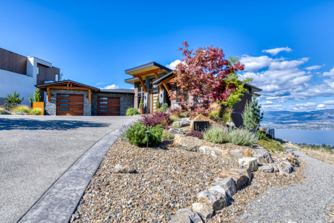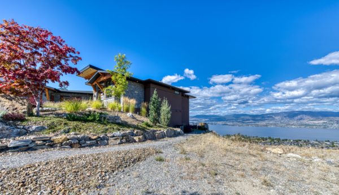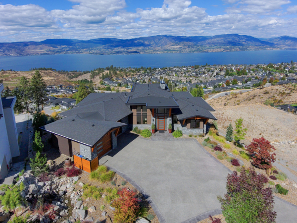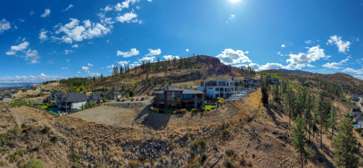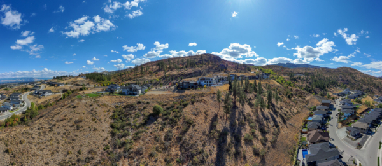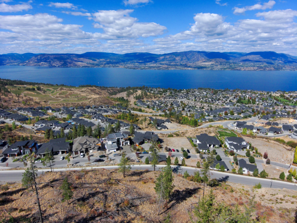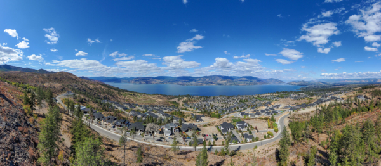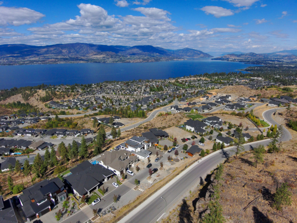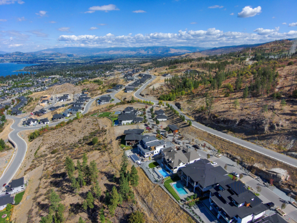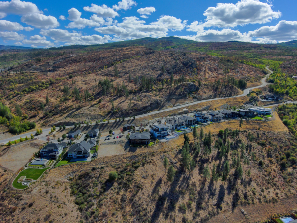Gated Upper Mission Community; The Edge
The Edge Place: Gated Upper Mission Community
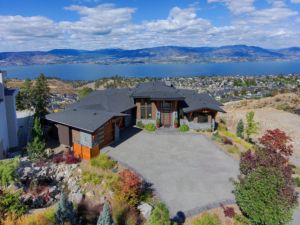 The best views of Lake Okanagan. This 5000 sq.ft luxury home is perched above the hills of Upper Mission in the exclusive gated community of The Edge Place. The stunning details of this custom-built home are bound to impress the most discriminating buyer.
The best views of Lake Okanagan. This 5000 sq.ft luxury home is perched above the hills of Upper Mission in the exclusive gated community of The Edge Place. The stunning details of this custom-built home are bound to impress the most discriminating buyer.
Every detail of the home has been planned and executed perfectly to create this custom masterpiece.
Main Level
The main level of this Edge Place home welcomes you with floor-to-ceiling windows capturing unobstructed views as far as the eye can see. The open plan features exceptional details including Western Red Cedar trayed ceilings that complement the stunning light fixtures.
The custom-designed kitchen features two-toned Westwood Fine Cabinetry and Thermadore appliances. This area leads to a large pantry and an additional prep kitchen. The kitchen island is a one-of-a-kind work of art, with LED backlit custom glass designed by Think Glass, the company that created the 2010 Olympic Cauldron display at Jack Poole Plaza during the Olympic games. There is also a hidden remote-controlled TV that drops from the ceiling to enjoy while sitting at this incredible raised bar. 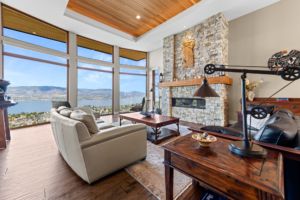
The open plan allows you to capture views from every room. The living room has a cozy gas fireplace with a stone surround and is open to the dining room with sliding glass doors to the upper deck. The custom wine room anchors the dining area like a piece of art with a wall of glass, backlighting, and unique cork walls.
The home is equipped with the Control 4 home automation system. Set different mood lighting, control security, blinds, sound, and the touch of a button. Whether you are home or away, you have access to the entire home system at your fingertips.
The main level is complete with a home office and primary suite. The primary suite is perfectly positioned for privacy while maintaining views of the lake. The sprawling ensuite is striking with marbled tile and dark quartz countertops. The glass shower is next to the raised soaker tub with rope lighting surround, a perfect setting to unwind.
Additional features of this Edge Place home include:
- Hickory hardwood flooring
- Westwood cabinetry with dovetail drawers and maple interiors
- Clear fir doors and window frames on the interior
- Power blinds
- Remote-controlled phantom screens on the upper and lower deck
- Heated garage with Epoxy flooring
Lower Level
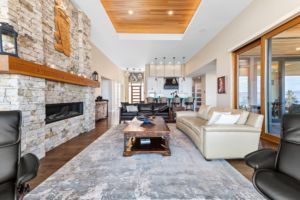
Glass railing leads to the lower level of this Edge Place home. This spacious level is warmed by in-floor radiant in-floor heating making this a cozy extension of your living space. The main area has a stone fireplace, sitting room, games room, and wet bar perfect for entertaining. There are 3 additional bedrooms and 2 bathrooms, including one room with its own ensuite for visiting guests.
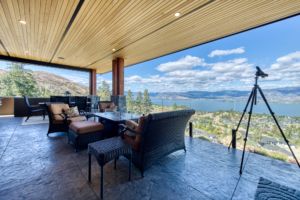
The media room has tiered seating, recessed lighting, and surround sound 7 system. This space is perfect to enjoy your favorite movie take in a sports game.
The luxurious living transitions seamlessly from inside out with a sliding glass door to the large upper patio. Gather around the Napolean gas fire table, a perfect spot to enjoy a glass of wine while watching the lights twinkle across the lake. Unwind from the day in the hot tub on the lower level surrounded by lush low-maintenance landscaping and a water feature.
The home has a double attached heated garage with epoxy floors. The detail on the garage doors mimics the Western Cedar accents throughout the home.
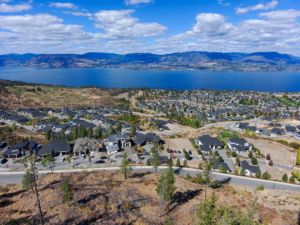 Area
Area
The home is located on a 1/2 acre that continues across the lane to a large 890 sq. ft garage and workshop. Equipped with 220 power, this 2-bay garage has an oversized door to accommodate a wake ski boat. The garage is heated with a bathroom, making this a perfect space for all your toys, and leaving room for a workshop.
The Edge Place community is fully gated and home to 18 executive luxury homes. Live above it all in the hills of Upper Mission. Miles of hiking and biking trails out your back door.
learn more about Upper MissionMortgage Calculator
Schedule a Showing
To request a showing, give us a call or fill out the form below. 1-250-863-8810
Property Details
- MLS Number
- 10284837
- Property Type
- Luxury Home
- City
- Kelowna
- Year Built
- 2019
- Property Taxes
- $11,484
- Condo Fees
- $0
- Sewage
- sewer
- Water Supply
- municipal
- Lot Size
- 0.56 acres
- Frontage
- 98
- Square Footage
- 5967.76 sqft
- Bedrooms
- 4
- Full Baths
- 1
- Half Baths
- 3
- Heating
- Central Air, Forced Air, Heat Pump, Hot Water, In-F
- Cooling
- Central Air, Forced Air, Heat Pump, Hot Water, In-F
- Fireplaces
- 2, Gas, Conventional, Decorative
- Basement
- yes
- Parking
- 16
- Garage
- More Than Triple Attached, Detached
- Features
- Balcony
- Hot Tub
- Lake views
- Media Room
- Mountain View
- Wine Cellar
- Workshop
- View
- City
- Lake
- Mountain
- Valley
- Rooms
-
2pc Bath: 5'3" x 6'10"5pc Ensuite: 14'7" x 18'9"Dining: 14'4" x 21'Foyer: 16'7" x 16'7"Garage: 28'4" x 33'1"Kitchen: 9' x 14'11"Laundry: 13'2" x 6'7"Living: 32'3" x 23'10"Mudroom: 10'6" x 18'2"Office: 11' x 11'1"Pantry: 6'2" x 9'5"Primary: 19'2" x 16'Servery: 11' x 8'9"Walk in Closet: 8'3" x 11'6"3pc Bath: 8'8" x 14'11"3pc Ensuite: 6' x 12'Bedroom: 17'9" x 15'10"Bedroom: 15'10" x 14'11"Bedroom: 12'4" x 16'Rec Room: 41'10" x 23'8"Theater: 19' x 20'3"Utility: 9'3" x 16'5"2pc Bath: 7'8" x 2'8"Workshop: 25'1" x 22'7"Workshop: 15'8" x 19'3"

 781 Sutherland Ave
781 Sutherland Ave
