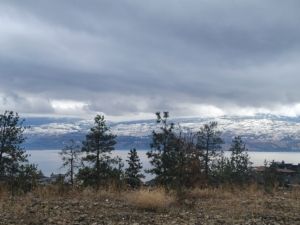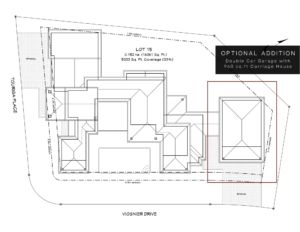Private Luxury Upper Mission Lakefront Home
This stunning, newly renovated waterfront home sits on .40 of an acre with 98 ft of lakeshore and coveted deep water moorage.
The gentle slope to the lakeshore allows for ultimate privacy and elevates the home for incredible views of Lake Okanagan from Peachland to past the downtown Kelowna bridge. Every inch of this home has been transformed into a luxurious and timeless contemporary beachfront estate.
Main Level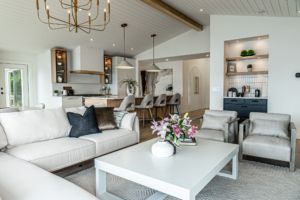
Designed for one-level lakeshore living, the carefully thought-out floor plan captures the sweeping views from every room. The home’s foyer welcomes you with grand detailed arched doors opening to a large mud room complete with built-in cabinetry throughout, a shelf for all your electronics, and one of 2 laundry machines.
The main living area features picture windows to take in the spectacular views of the lake and valley. The open plan has vaulted ceilings with white 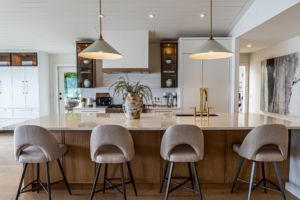 shiplap and wood beam accent highlighting the custom brushed bronze chandelier, a perfect complement for lakeshore living.
shiplap and wood beam accent highlighting the custom brushed bronze chandelier, a perfect complement for lakeshore living.
The kitchen is equipped with top-of-the-line JennAir appliances including a panned fridge freezer with a lighted onyx interior, a paneled dishwasher, and 6 burner gas stove. The sprawling center island has waterfall quartz countertops, a granite sink with a champagne-finished faucet, and hidden storage.
Off the kitchen leads to a beautiful great room, great for a home office with built-in cabinetry and a sitting room all with direct access to the upper deck. This area is a therapeutic space for morning coffee or unwinding from the day as it’s drenched with sun shining through the skylights and walls of windows. All just steps from the lakeshore.
The primary suite is off the south side of the home with more lakeviews to fall asleep and wake up to every day. The ensuite is perfectly designed to enjoy those views from the glass shower or relax in the freestanding soaker tub. Complete with double sinks, a walk-in closet with built-ins, and a heated seat and smart toilet system.
Additional features of the home include
- Lutron lighting system
- Outdoor speakers
- Heated tiles throughout
- High-end lighting package
- Infrared sauna
- Newly updated dock
- Extensive landscaping
- Fruit trees
- Bio harmony sanitary system
Lower Level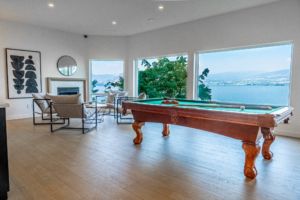
The lower level of the home extends your living space with an open games room, wet bar, and a seating area with a gas fireplace. This functional space has floor-to-ceiling windows to capture the lakeviews while enjoying a game of pool or entertaining family and friends. There are also 2 large bedrooms and a full bathroom great for guests. The space continues through an archway to a unique wine display with built-in storage and a media room tucked away for cozy movie nights.
The home is built for the Lakeshore lifestyle. Off the lower patio, you will find a changing room with a half bathroom and access to the second laundry perfect for all your beach towels. This area twinkles at night with patio lights suspended from the upper deck.
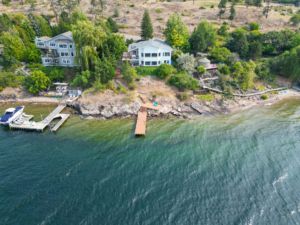
After a day on the lake, rinse off in the private outdoor shower and then enjoy the heat of an infrared sauna or a dip in the hot tub. This is how you live in the Okanagan.
Location
This lakeshore property is located in the rolling hills of Kelowna’s Mission neighborhood, just minutes from the award-winning Cedar Creek Winery and fine dining at Home Block. The setting is private and serene with hiking and biking trails just out the front door. Surrounded by nature just minutes to amenities. This area of the lake is quiet and allows for deep water moorage to enjoy your boat any time of the year.
The home is ready to move in so you can start enjoying the finer things in life!

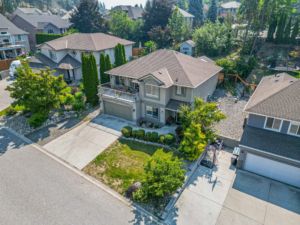 Welcome to this spacious 2600 sq.ft home nestled in the heart of the coveted Dilworth Mountain neighborhood. This expansive residence boasts 5 well-appointed bedrooms, a Dilworth suite, and a versatile den, providing ample space for the modern family to live comfortably and efficiently.
Welcome to this spacious 2600 sq.ft home nestled in the heart of the coveted Dilworth Mountain neighborhood. This expansive residence boasts 5 well-appointed bedrooms, a Dilworth suite, and a versatile den, providing ample space for the modern family to live comfortably and efficiently.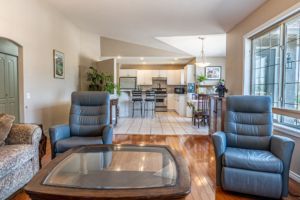

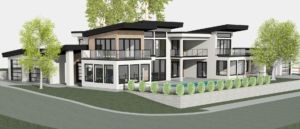 Located in the growing community of Mission Hill surrounded by vineyards and award-winning wineries. Custom designed specifically for this lot offering 4200 sq.ft of luxury living space. The home will be perfectly positioned to take in the views of Lake Okanagan from every room in the house.
Located in the growing community of Mission Hill surrounded by vineyards and award-winning wineries. Custom designed specifically for this lot offering 4200 sq.ft of luxury living space. The home will be perfectly positioned to take in the views of Lake Okanagan from every room in the house. 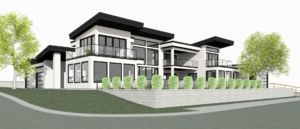 This unique plan wraps around the outdoor living area creating a seamless indoor/outdoor transition. The sprawling main level offers 2644 sq.ft of living space and was designed for one-level living. The center of the home features a living room with 12ft ceilings and sliding doors to the pool deck. The dining room steps out to a covered patio overlooking the pool for great indoor and outdoor areas to entertain. The kitchen has a large island with an eating bar, a unique walk-around pantry, and its very own BBQ patio off the side to keep cooking separate from your entertaining area. Brilliant!
This unique plan wraps around the outdoor living area creating a seamless indoor/outdoor transition. The sprawling main level offers 2644 sq.ft of living space and was designed for one-level living. The center of the home features a living room with 12ft ceilings and sliding doors to the pool deck. The dining room steps out to a covered patio overlooking the pool for great indoor and outdoor areas to entertain. The kitchen has a large island with an eating bar, a unique walk-around pantry, and its very own BBQ patio off the side to keep cooking separate from your entertaining area. Brilliant! 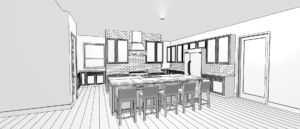 The price
The price