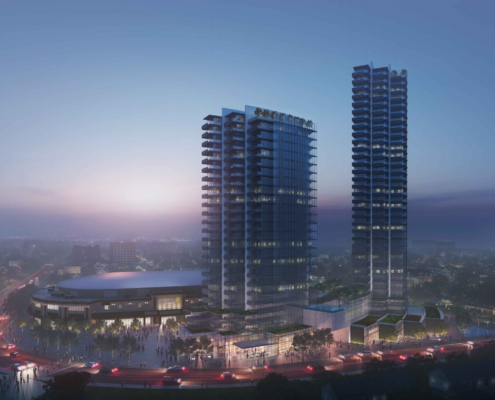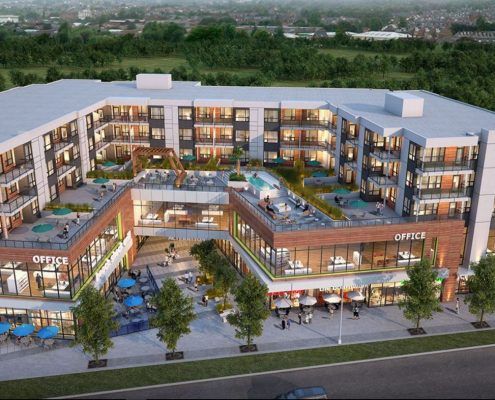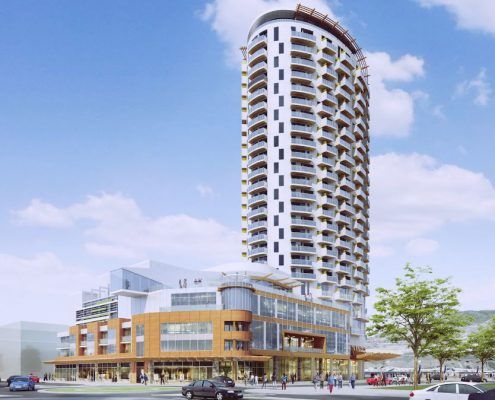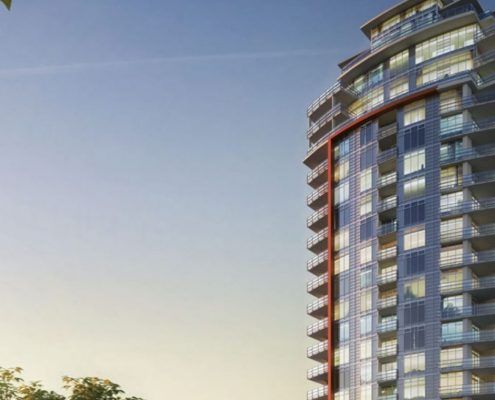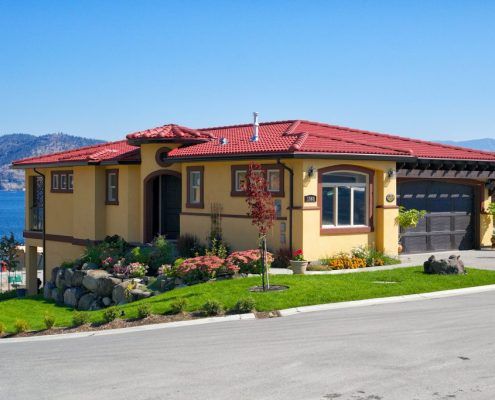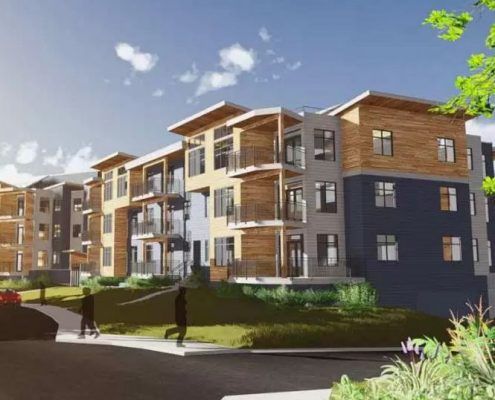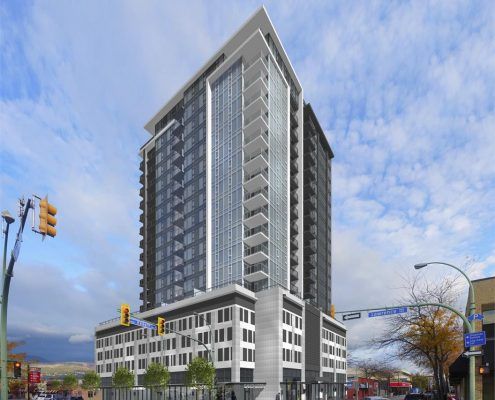Prospera Towers
Reimagining Kelowna’s Water Street Landscape with Three High-Rise Towers
Project Revival: Five years following the initial unveiling of plans to construct high-rise towers in the vicinity of Prospera Place, GSL Group, the owner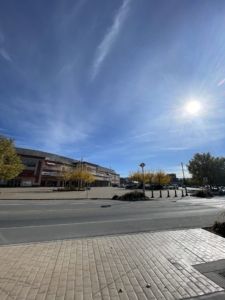 of the arena and its adjacent parking lot, has rejuvenated this visionary project, “Prospera Towers”.
of the arena and its adjacent parking lot, has rejuvenated this visionary project, “Prospera Towers”.
Ongoing Discussions: Discussions between GSL Group and the city’s planning department began in April, culminating in the recent submission of new applications and design drawings.
Text Amendment Sought: The owners seek a text amendment for the current downtown urban center zoning. This amendment aims to increase allowable building heights on the lot, surpassing the present cap of 12 storeys or 44 meters.
Vertical Expansion: Proposed building heights in the new application include 13 storeys and 48 meters for Tower 1, 22 storeys and 81 meters for Tower 2, and 26 storeys and 95 meters for Tower 3. Each tower will rest on a 16-meter podium.
Park and Residential Fusion: The envisioned development will encompass the entire front parking lot of Prospera Place. The application also hints at the potential inclusion of a partial level of underground parking (around 95 stalls) to serve event attendees at Prospera Place. The developer would bear the additional cost and parking management, with revenues retained by them.
Residential Diversity: The comprehensive project proposes a total of 457 residential units, comprising 75 bachelor, 209 one-bedroom, and 173 two-bedroom suites. Adequate parking spaces for 531 residential, visitor, and commercial vehicles are part of the plan.
Design and Function: The project description highlights a double-height retail level with three parking levels above. The proposal envisions a checkerboard pattern of three towers on the site, with a five-story street wall to define and frame the public street realm. The two taller towers are strategically positioned on the north and east sides to complement the taller structures already under construction across Water St.
Development Phases: The project’s phased development timeline includes Townhomes in 2023, Parkade in 2024, North Tower in 2025, and Lakeshore Tower and Amenity Podium in 2026.
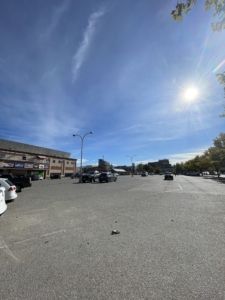 Arcadis IBI Group: Toronto-based Arcadis IBI Group is the architect behind the project, ensuring a smooth transition in building heights that harmonize with the surrounding structures. The lowest building facing Cawston Avenue complements the nearby Kelowna Art Gallery and Kelowna Law Courts, while the taller towers in the north align with the One Water Street towers’ planned heights of 29 and 36 storeys, currently under construction.
Arcadis IBI Group: Toronto-based Arcadis IBI Group is the architect behind the project, ensuring a smooth transition in building heights that harmonize with the surrounding structures. The lowest building facing Cawston Avenue complements the nearby Kelowna Art Gallery and Kelowna Law Courts, while the taller towers in the north align with the One Water Street towers’ planned heights of 29 and 36 storeys, currently under construction.
Retail Integration: The project’s retail spaces around the building podium are designed to be subdivided into bays with columns, canopies, lights, and other architectural features to create rhythm and visual appeal along the street.
The proposal was presented to the City in mid-September and is awaiting formal consideration by Council.
Prospera Place, owned by GSL Group, serves as a central hub in their portfolio of facilities encompassing sports, hospitality, entertainment, and technology divisions, emphasizing their commitment to enhancing Kelowna’s urban landscape.

