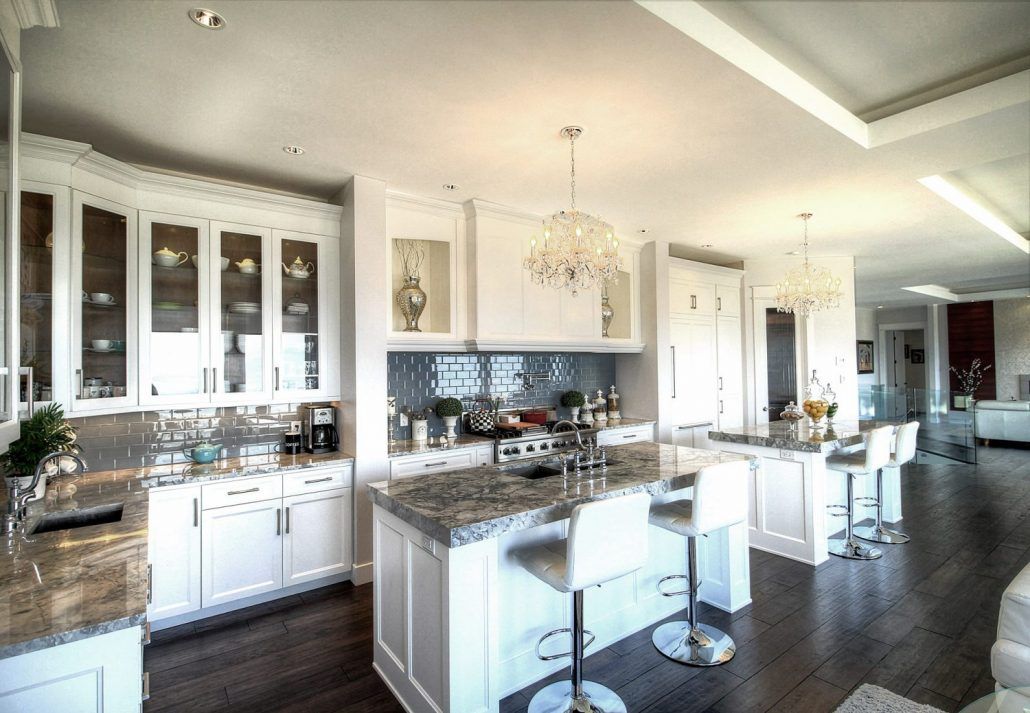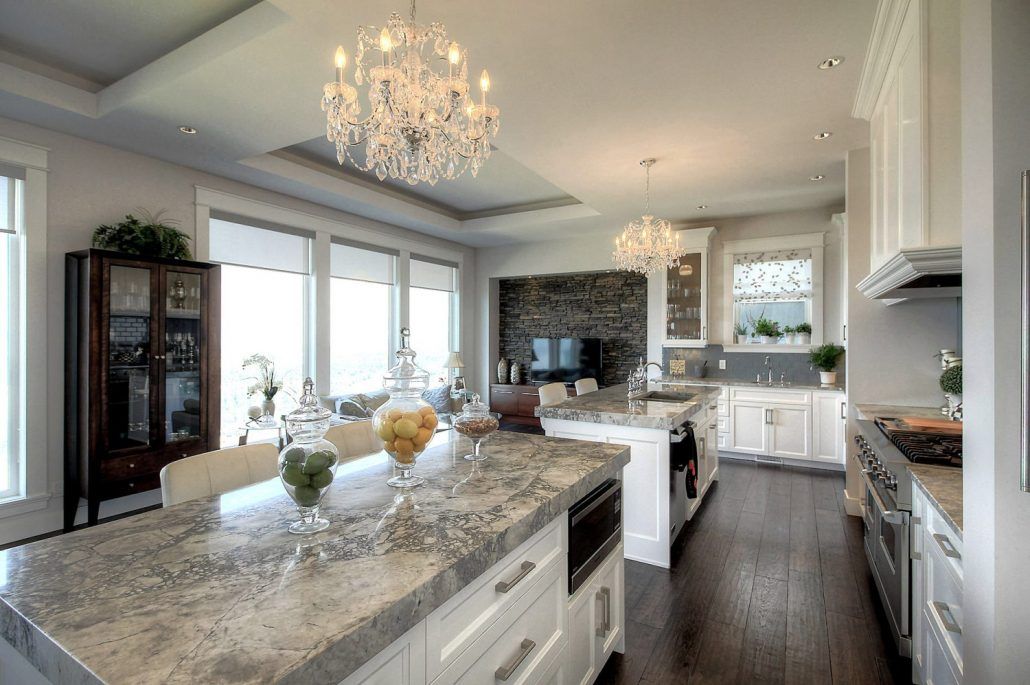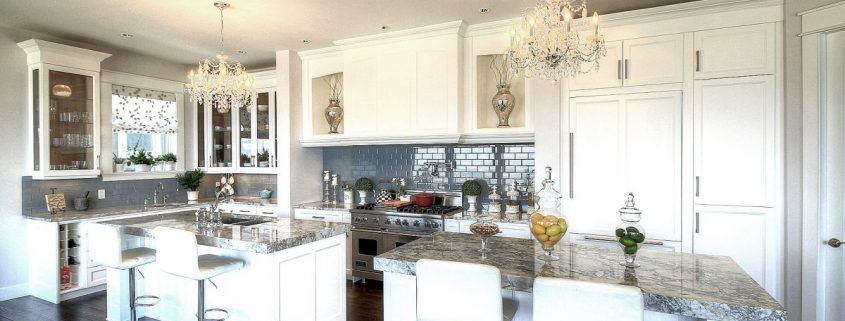A Chef’s Dream Kitchen for Work and Play
995 Lamont Court – Previously Listed with Quincy Vrecko and Associates
For many professional chefs, you may think their home kitchens would be a masterpiece of design. But surprisingly like many of us they have to work with what they’ve got. So if you are considering a kitchen renovation and want some advice from the pros here are a few top considerations for your dream kitchen that may work in your space available.
There are some fundamentals that most of us know about kitchen design. We try and build layouts to accommodate the movement of people in the kitchen. Usually we design for two cooks and break up the formula into critical components. The famous fridge – sink – stove triangle still applies.
Counter space
some may be surprised to find that counter space for the professional chef is extremely important. Having enough room to spread out your ingredients and  prep food is an essential step in good cooking. Counters also need to be appropriate for the type of food you are going to be making. The reason for marble slab countertops comes from baking where the marble keeps the dough cool and results in lighter pastries. End grain wood cutting boards are the best choice for cutting meat as they keeping your knives sharp and when properly maintained can be more hygienic then plastic boards.
prep food is an essential step in good cooking. Counters also need to be appropriate for the type of food you are going to be making. The reason for marble slab countertops comes from baking where the marble keeps the dough cool and results in lighter pastries. End grain wood cutting boards are the best choice for cutting meat as they keeping your knives sharp and when properly maintained can be more hygienic then plastic boards.
Creating workflow
Professional kitchens are divided into zones for different tasks. In your dream kitchen this should be considered as well. One consideration is food contamination from raw meat. A good design therefore has space to prep vegetables and other foods and a separate one for meat. With this in mind we often recommend two sinks. You will wonder how you ever lived without two sinks once you realize how convenient it is.
Workflow also revolves around the triangle between sink, fridge and stove. Having less ground to cover can be important when there are two chefs in the kitchen. For many families we also see the tendency to have a second fridge or freezer in the garage. If you have the room consider buying a bigger fridge freezer combo in the Kitchen. For example a 30 inch freezer and matching 30 inch fridge or an under-counter fridge or freezer drawer – it would go nicely beside the wine cooler.
Organization
This is a big deal with professional chefs. Having a place for everything keeps the counters uncluttered. There are many new and innovated kitchen systems that help with organization. Using sliding drawers below the counter is one. Several drawers just dedicated to small appliances is a great way to keep things out of site. Also consider pull-out pantry style cabinets for spices, sundries and canned goods. These slide-out systems provide easy access and much better storage in floor to ceiling style pantries. Also use pantry fridge and freezer inventory lists. It is an easy way to help with shopping and cuts down on forgotten items stuffed way at the back.
If you look at your activities you should also group and design your layout according to task. Here are a few high volume areas.
- Coffee, tea blender station – near second sink
- Microwave, Toaster – close to fridge
- Range, Ovens, warming drawer
- Sinks for food prep
Dishwasher & Clean up
For the serious cooks we also see a trend to double up on key appliances. Some of our favourites include two dishwashers and two ovens. There are also some very cool new items like built in woks, steam ovens, warming drawers, induction ranges and speed ovens (Convections + Microwave).
Now that you have ideas on how to create a chef’s dream kitchen it’s time to ask yourself “Is my Kelowna Home Ready to Sell?” Take advantage of the time and advice given by our expert Kelowna real estate team, which ensures your home is in its best shape to set your sale up for success. Get in touch! 1-778-760-2860!




