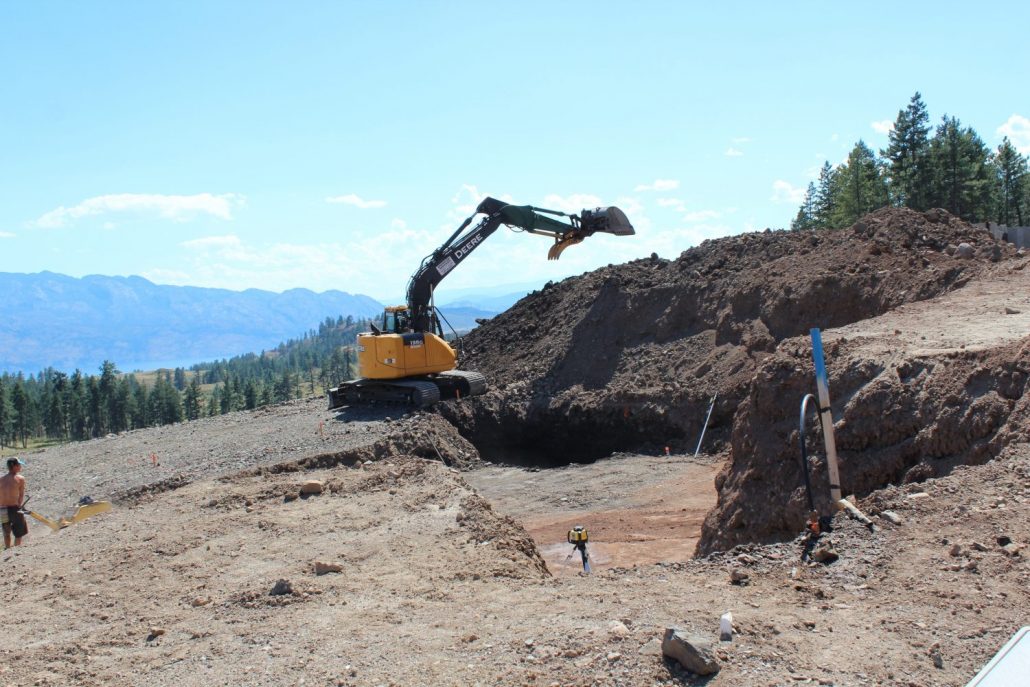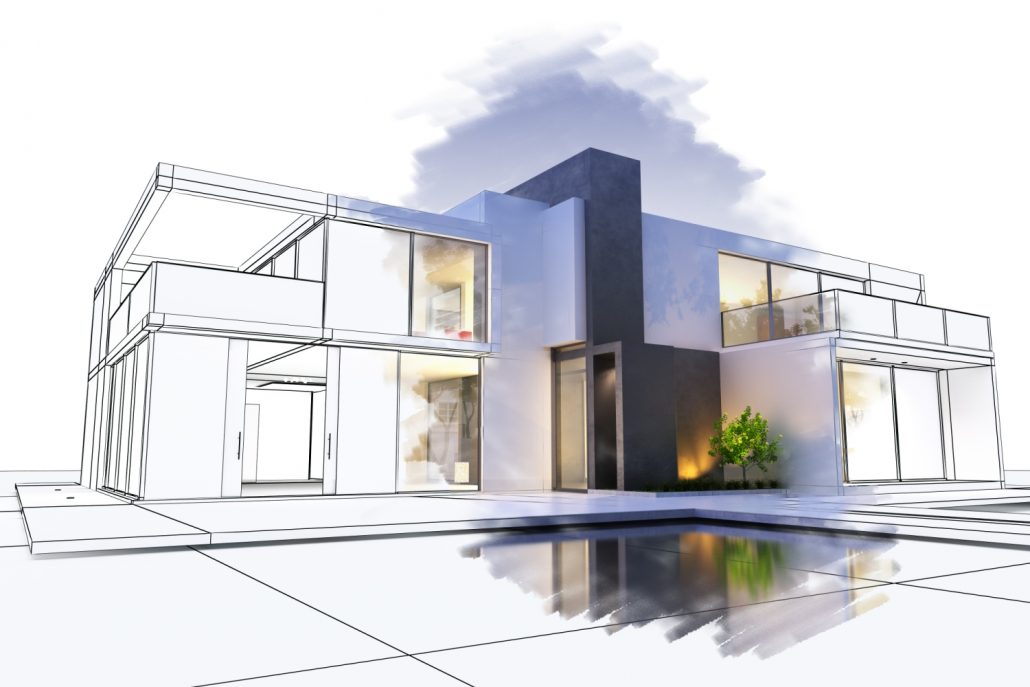Building a Home in Kelowna.
Building a Custom Home is a Dream for Many Couples
Building a home in the Okanagan is a big task. It requires a unique set of requirements that are very different from a normal home transaction. The biggest is the release of funds to the building during construction and the timing of these payments during the build. Your financial institution will have very clear rules on when these are allowed.
It also involves a bigger financial commitment for the homeowner as the time it takes to build a home requires you to possibly pay for two mortgages or rent during your construction period. And of course, you have to purchase the lot at the beginning of the journey, oh and don’t forget your construction insurance.
Let’s take a look at some of the costs and steps you will be facing if you decide to build a home in the Okanagan Valley.
Buying a Lot
Finding the right build lot or property is essential to realizing your dream. In Kelowna and the surrounding area, several bare-lot subdivisions are being offered. it is often a controlled development with a selected group of custom builders that you can use. They may have building guidelines to follow for the neighborhood.
Required Financing
Costs will vary depending on the type of home you are building and the design features you want. For example, a flat roof home is more expensive than a standard pitched roof. A rancher is more expensive than a three-story home. Here is a short list of your planning and development costs to consider.
- Architect
- Engineers
- Interior Designers
- Surveyors
- Permits
- Construction Insurance
- Financing costs
Construction
With all of your preliminary work completed you will be able to start the actual build of your dream home. Here is a short list of construction steps and estimated costs as a rough percentage.
- General Contractor 10%
- Excavation 2.5%
- Foundation 5%
- Framing 2.5%
- Exterior Finishing & Roofing 20%
- Utilities – water, gas, electrical 20%
- Interior Finish 30%
- Appliances and fixtures 5%
- Landscaping 5%
- Custom Features
Key Considerations
As the project moves forward you will be releasing funds from your bank to your contractor. This Draw Schedule may vary but essentially you will be paying at key milestones in the project. Here is a short schedule as an example.
- Foundation 15%
- Framing 15%
- Dry in 15%
- Rough in 12%
- Trim out 20%
- Completion 18%
- Final 5%
Expectations
Building a home is one of the most complex things we do in our communities. The process is complicated and can involve over 25 sub-trades and professionals. There is a growing shortage of skilled tradespeople and the demands on organizing these trades for the Contractor can significantly influence a project timeline. On top of this, they are communicating and managing your design needs and vision during construction. Needless to say, it can be a stressful process for your family and your relationship. Be prepared when you start to build a home. The more details you have finalized with respect to interior finish, fixtures, and features the less stress you will have during your construction. Consider an interior designer when you are at the architect stage as their experience and insight can be of tremendous value.
If you are ready to get started give us a call and we can show you some amazing building lots available with amazing lake and mountain views.




