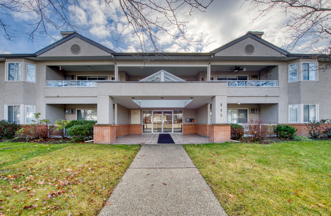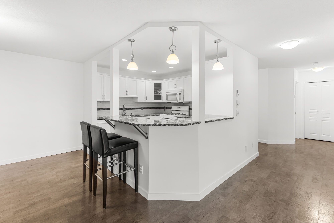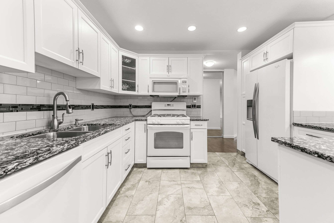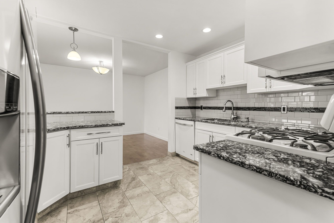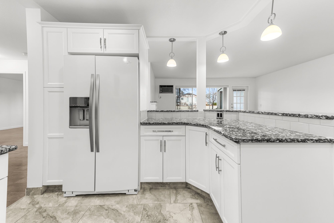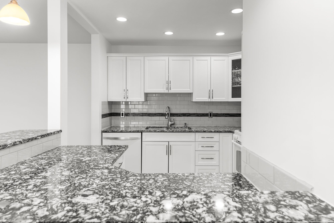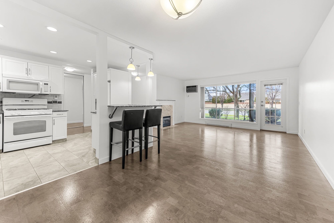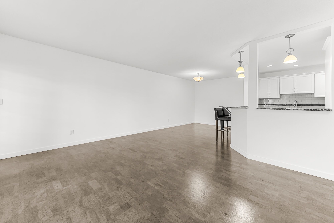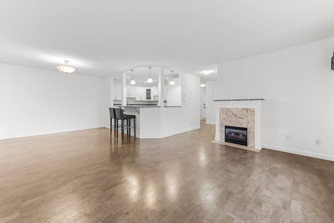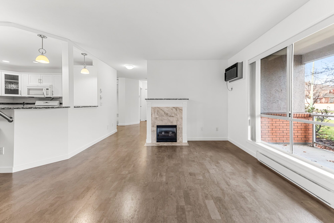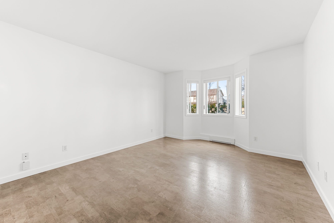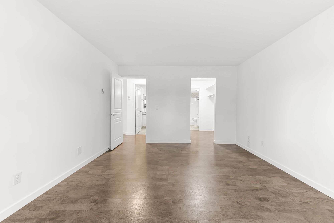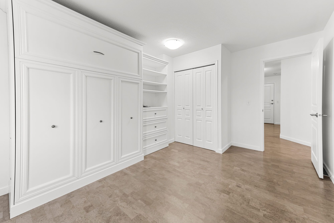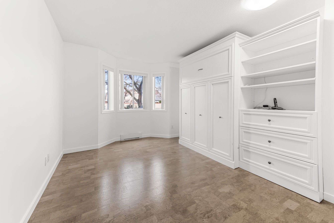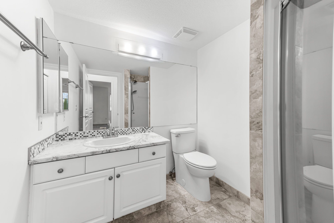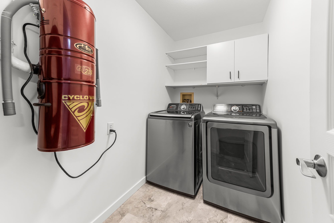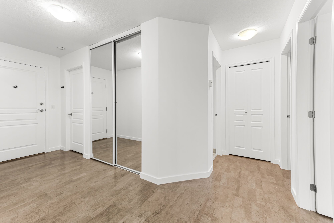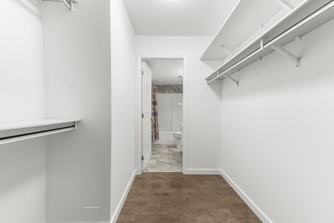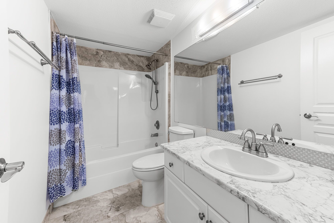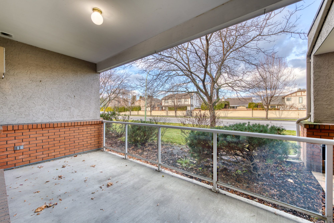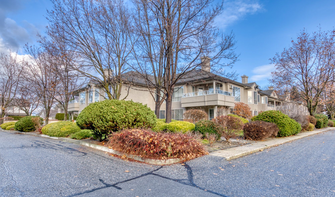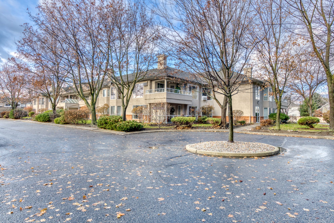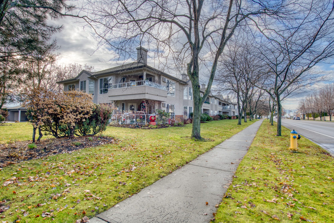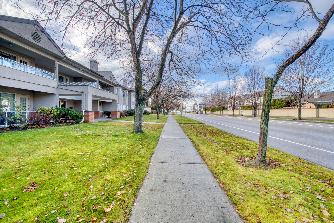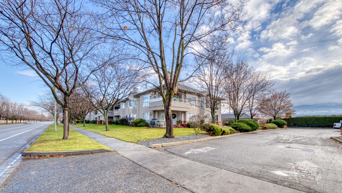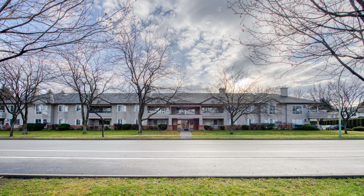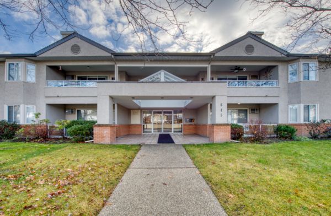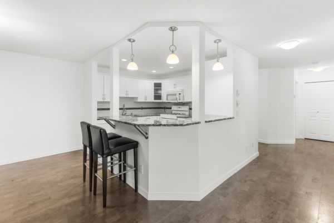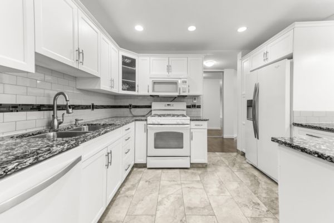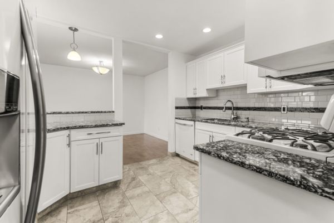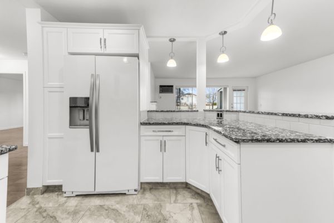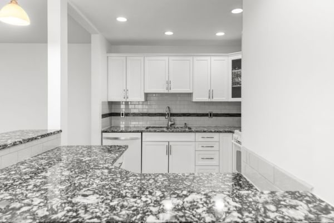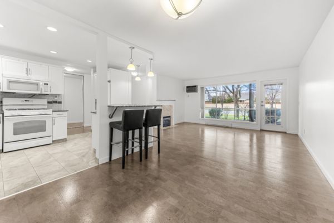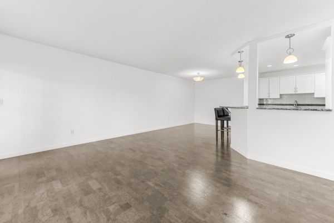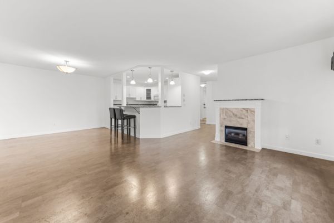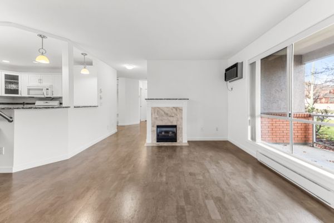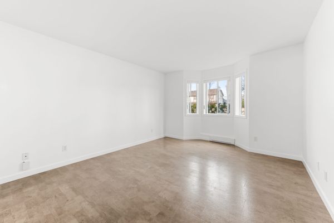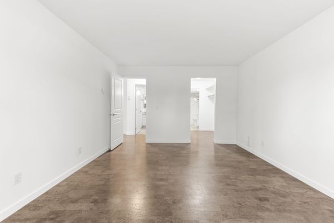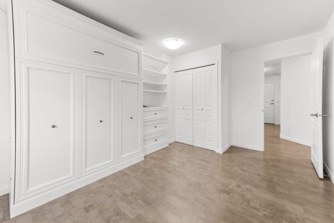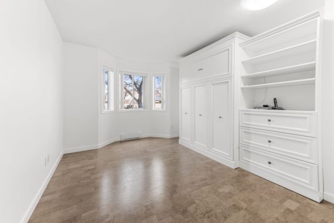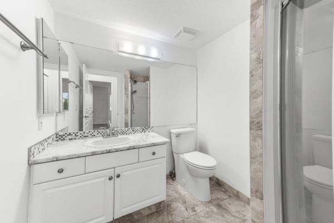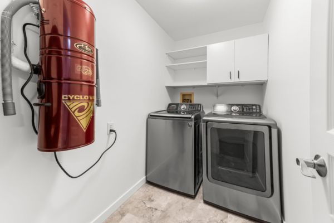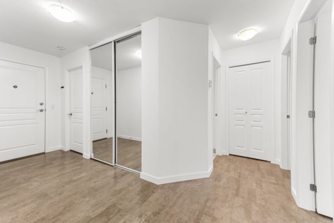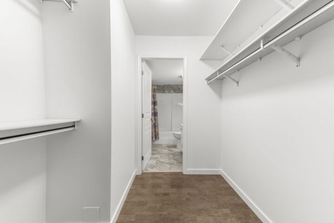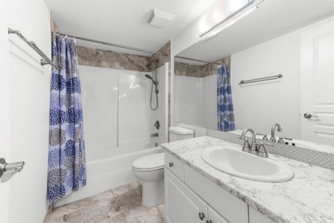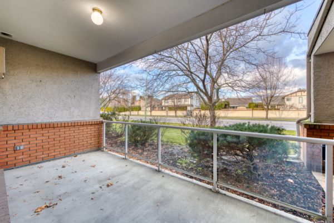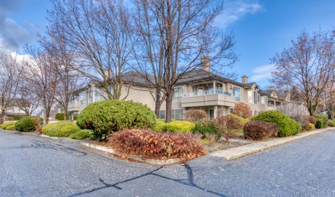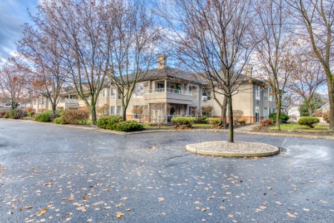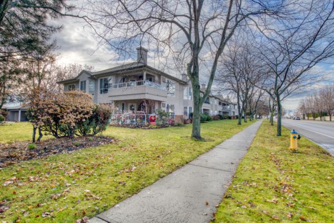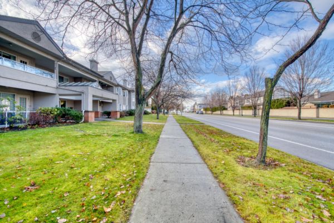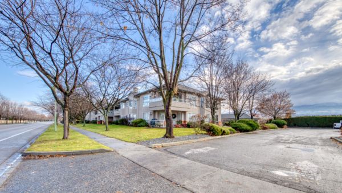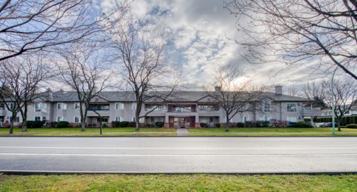Condo by The Lake
Condo by The Lake – The Unit
This large 2 bedroom condo by Okanagan Lake with 2 parking stalls, is just steps from the shores and beaches of Lake Okanagan and minutes to all the amenities the Lower Mission has to offer.
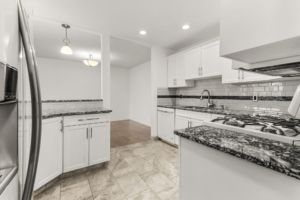 Enjoy Okanagan living at its finest and start each morning with a stroll down to Rotary Beach. Grab a coffee and continue to Gyro Beach where you will find great restaurants and shops. Just steps away are all the amenities you need from groceries, liquor, banks, shops, and services. make the most of the surrounding area you get with a condo by Okanagan Lake.
Enjoy Okanagan living at its finest and start each morning with a stroll down to Rotary Beach. Grab a coffee and continue to Gyro Beach where you will find great restaurants and shops. Just steps away are all the amenities you need from groceries, liquor, banks, shops, and services. make the most of the surrounding area you get with a condo by Okanagan Lake.
Located on the main level of this small quiet strata with only 17 total units. Recently renovated with 1193 sq.ft of living space, 2 bedrooms, and 2 full bathrooms. Updates include cork flooring, quartz countertops, and a white kitchen all freshly painted. The full-size kitchen overlooks the dining room and living area with a gas fireplace and access to the large patio.
The primary bedroom has a large walk-through closet with an ensuite. The second bedroom has a built-in Murphy bed perfect for guests with access to the full bathroom. The large laundry room has plenty of room for storage. The home comes with 2 parking stalls and a large storage area. Pack your bags this unit is ready for immediate possession.
learn more about Lower Mission
Mortgage Calculator
Schedule a Showing
To request a showing, give us a call or fill out the form below. 1-250-863-8810
Property Details
- MLS Number
- 10301121
- Property Type
- Condo
- City
- Kelowna
- Year Built
- 1991
- Property Taxes
- $1,763
- Condo Fees
- $460
- Sewage
- Public Sewer
- Water Supply
- Municipal
- Lot Size
- acres
- Frontage
- Square Footage
- 1180 sqft
- Bedrooms
- 2
- Full Baths
- 1
- Half Baths
- 1
- Heating
- Electric
- Cooling
- Wall unit
- Fireplaces
- 1
- Basement
- Parking
- 2
- Garage
- Features
- Balcony
- View
- Rooms
-
3pc bath: 7'4" x 6'5"4pc Ensuite: 9'4" x 4'11"Bedroom: 15'8" x 10'5"Dining: 10'3" x 10'1"Foyer: 10'3" x 4'10"Kitchen: 11'7" x 8'10"Laundry: 5'1" x 8'8"living: 14'2" x 16'7"Primary: 15'7" x 12'1"

 202-2627 Gore St
202-2627 Gore St
