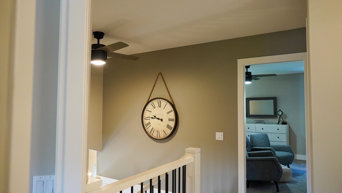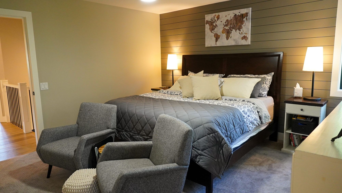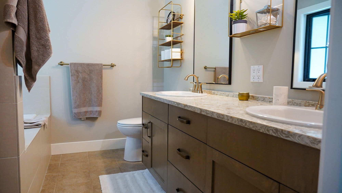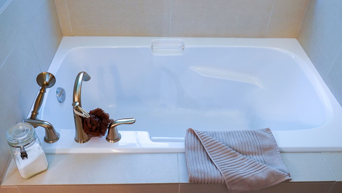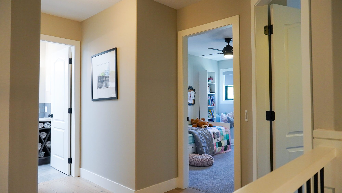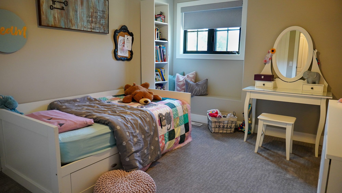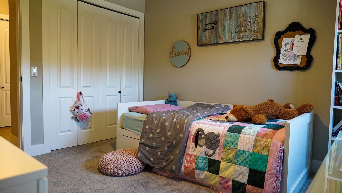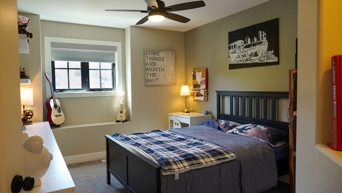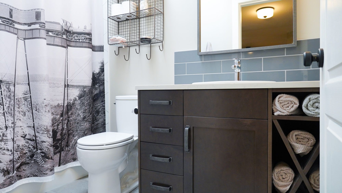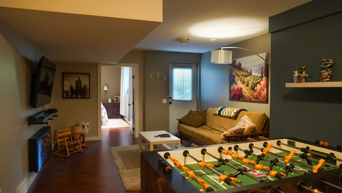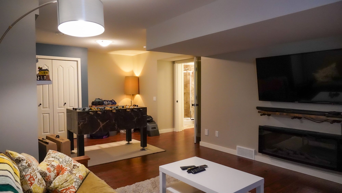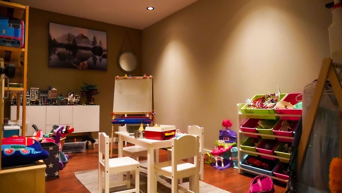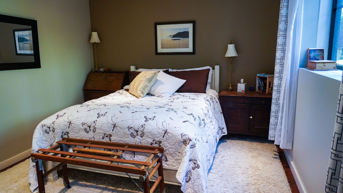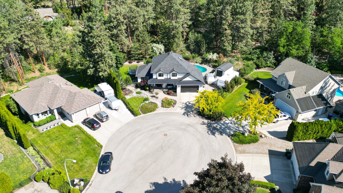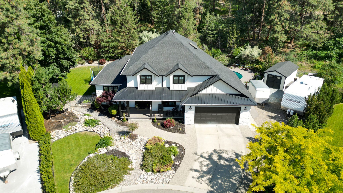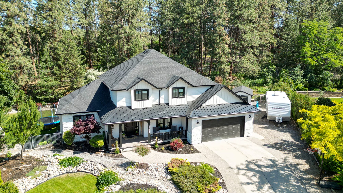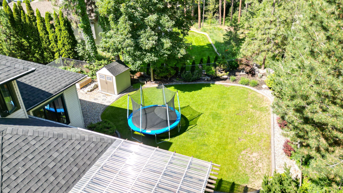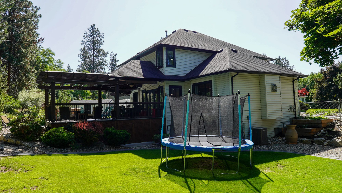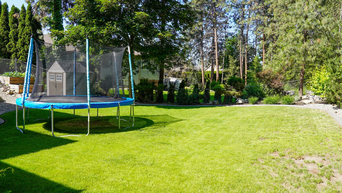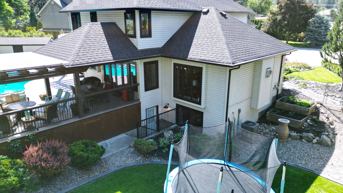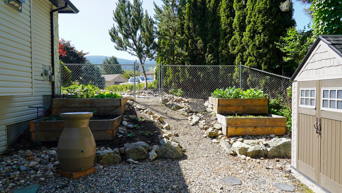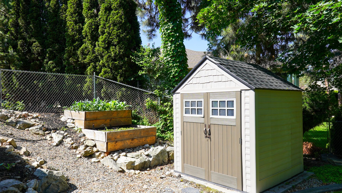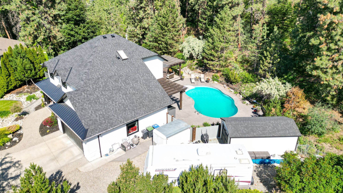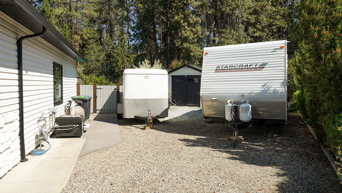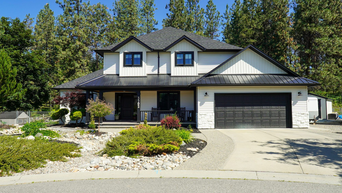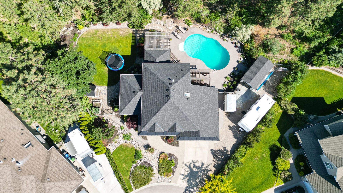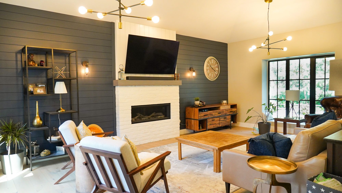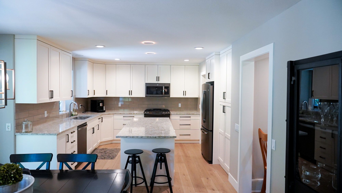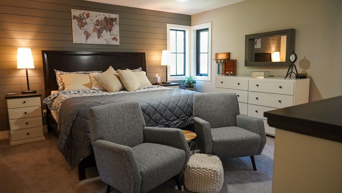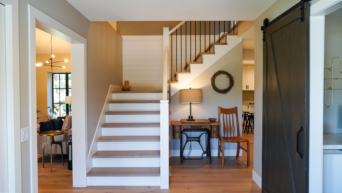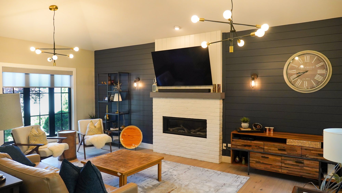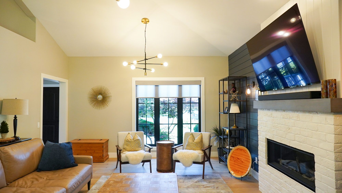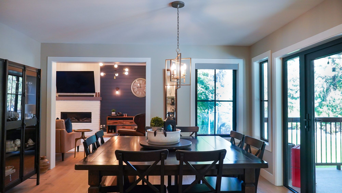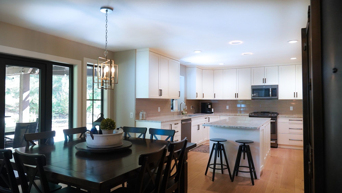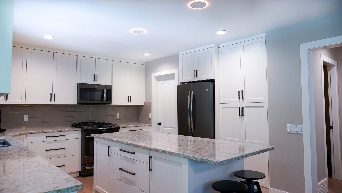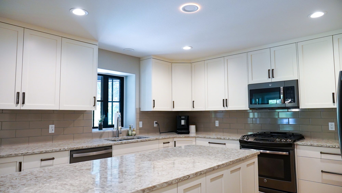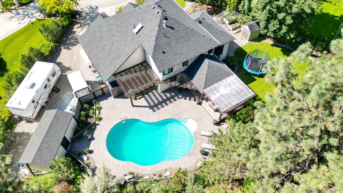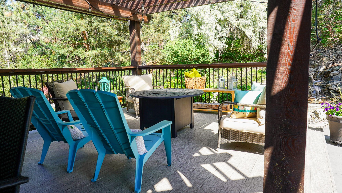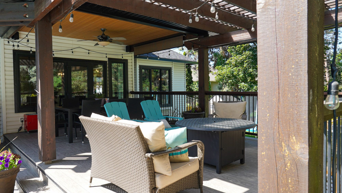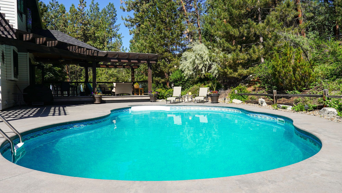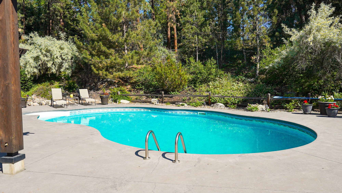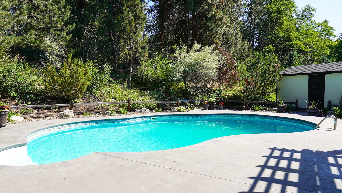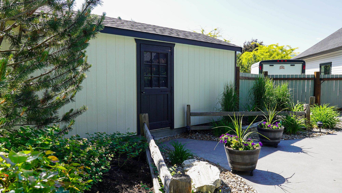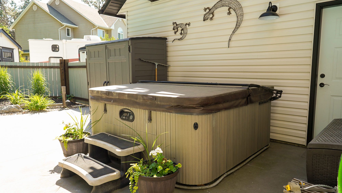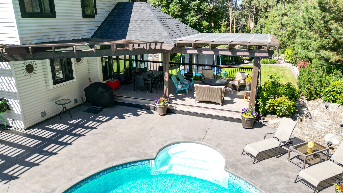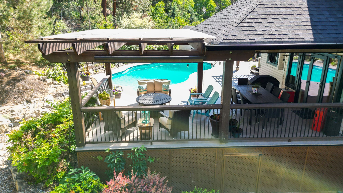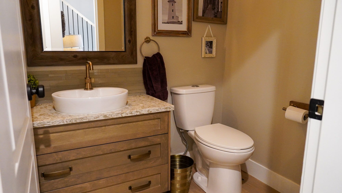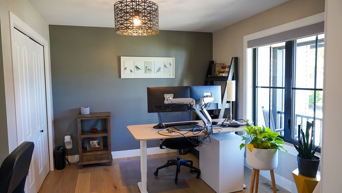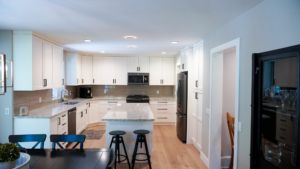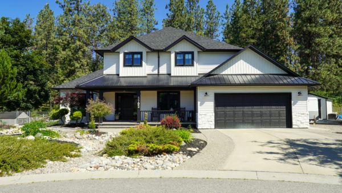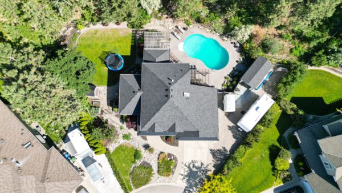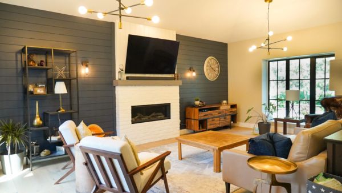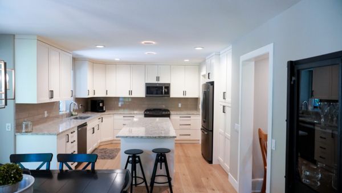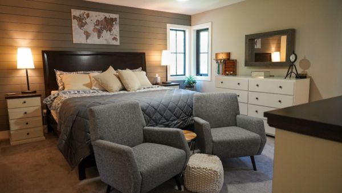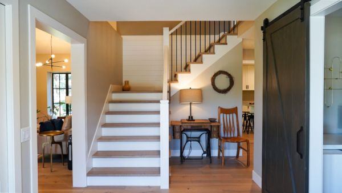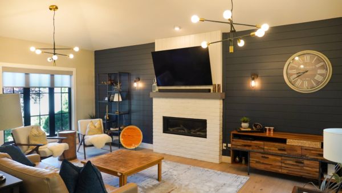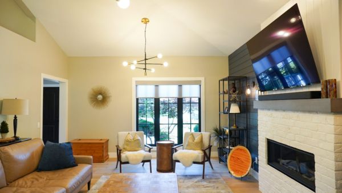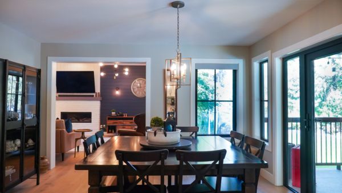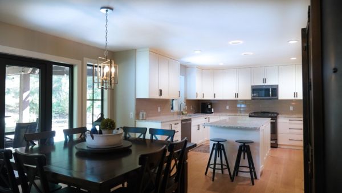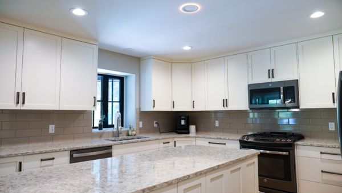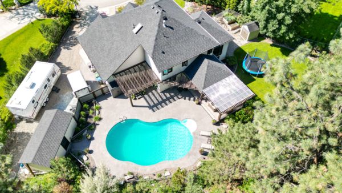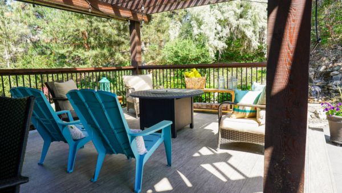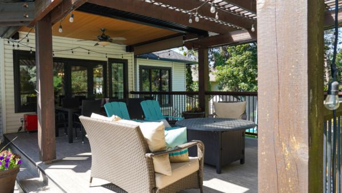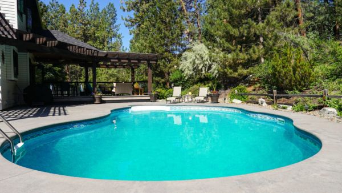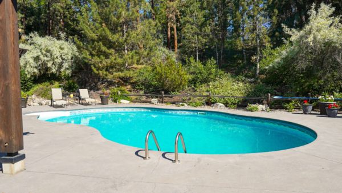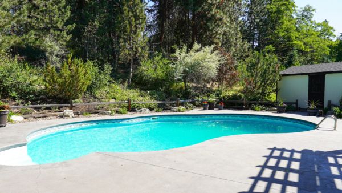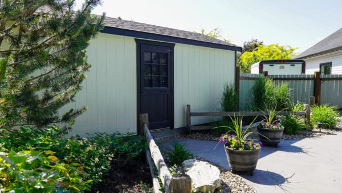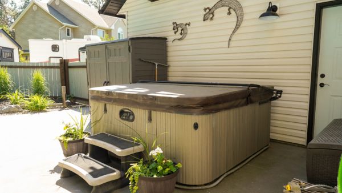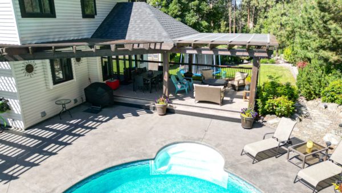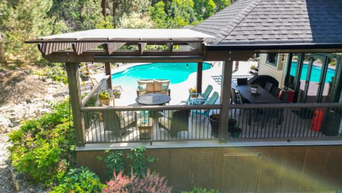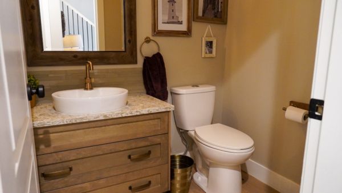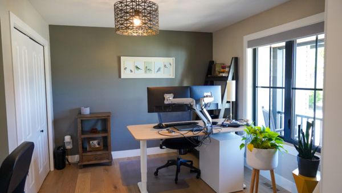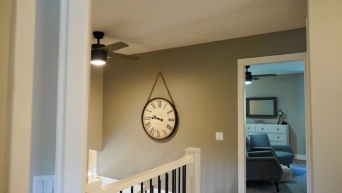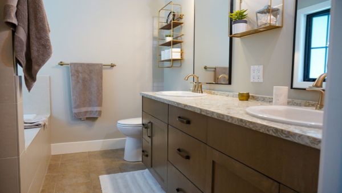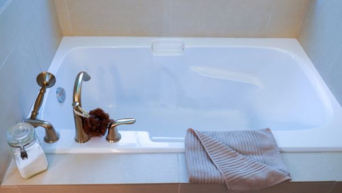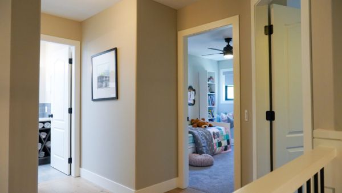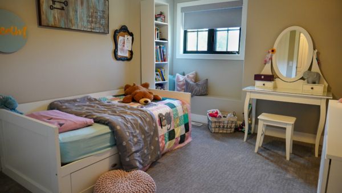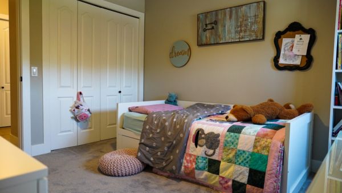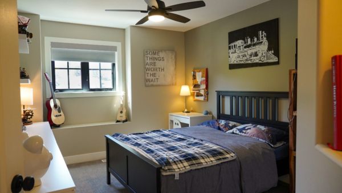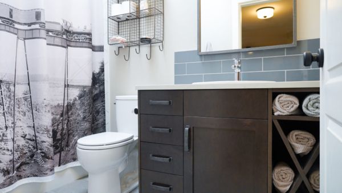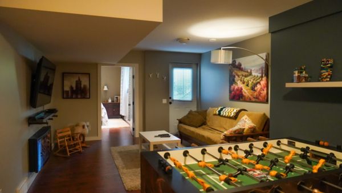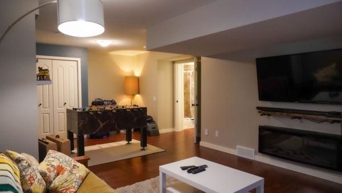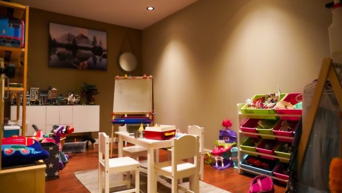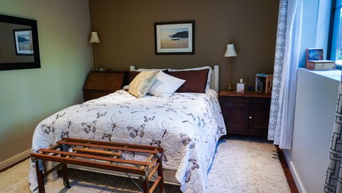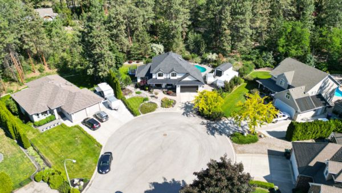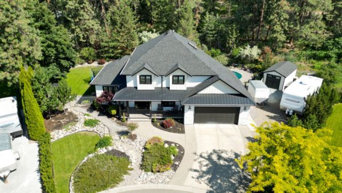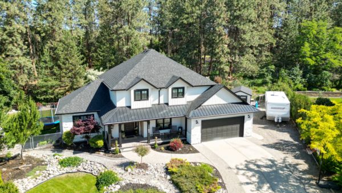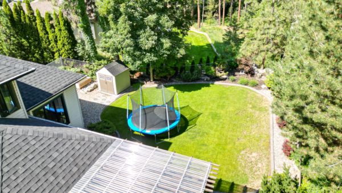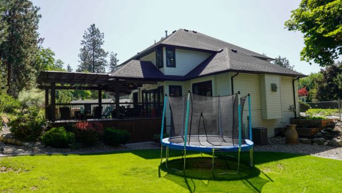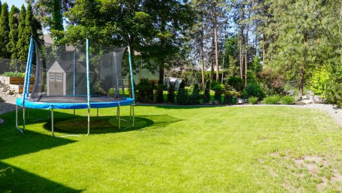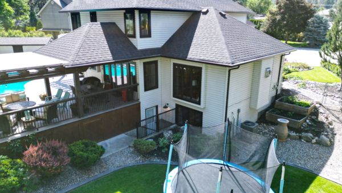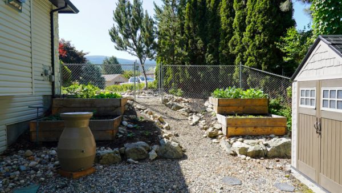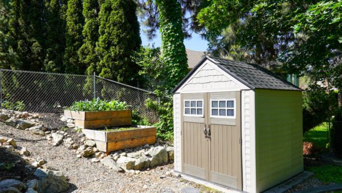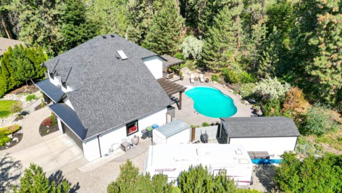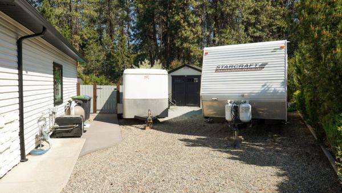Perfect Family Home With Pool
South East Kelowna Family Home With Pool
This South East Kelowna home has been completely renovated inside and out featuring an inground pool and a sprawling yard. Located in a quiet cul de sac on .40 of an acre backing onto greenspace this home is the one you’ve been waiting for.

The front of this South East Kelowna home welcomes you with a charming front patio where you can sit and watch kids play in the cul-de-sac.
MAIN LEVEL
The main floor is a traditional plan complemented by contemporary finishings. The kitchen is perfect for a big family with new white cabinetry, a gas stove, and a large center island. The kitchen is open to the dining room with direct access to the large covered deck overlooking the incredible backyard.
The outdoor living space is perfectly positioned to enjoy the lush landscaped backyard. The wooden pergola covers the newly refinished deck overlooking a serene waterfall feature and an inground pool with a hot tub. The yard extends to a large grassed area with plenty of room for kids to play. The new 20×10 storage shed is perfect for all your lawn equipment and pool toys. And there is room for RV and boat storage.
Continuing back on the main level of this South East Kelowna home, you will find a home office, a large living room with soaring ceilings, an accent wall, and a new gas fireplace. The upper level features 3 bedrooms and 2 renovated bathrooms including a large primary bedroom and ensuite with double sinks and soaker tub and a separate walk-in closet.
RECENT UPDATES INCLUDE:
- All new flooring
- Kitchen and bathrooms
- Trim and baseboards
- Paint inside and out
- Asphalt roof with metal features
- Soffits and eves
- Lighting and fixtures
- Windows and AC
LOWER LEVEL
The lower level expands your living space with a large rec room, guest bedroom, bathroom, and a flex room perfect for a playroom, gym, and future wine cellar. This level has its own separate entrance perfect for a future suite.
LOCATION
The picturesque community of South East Kelowna is home to award-winning golf courses, rolling vineyards, orchards, and artisans. Stop at local markets and vendors along the way home all just minutes from the Kelowna core.
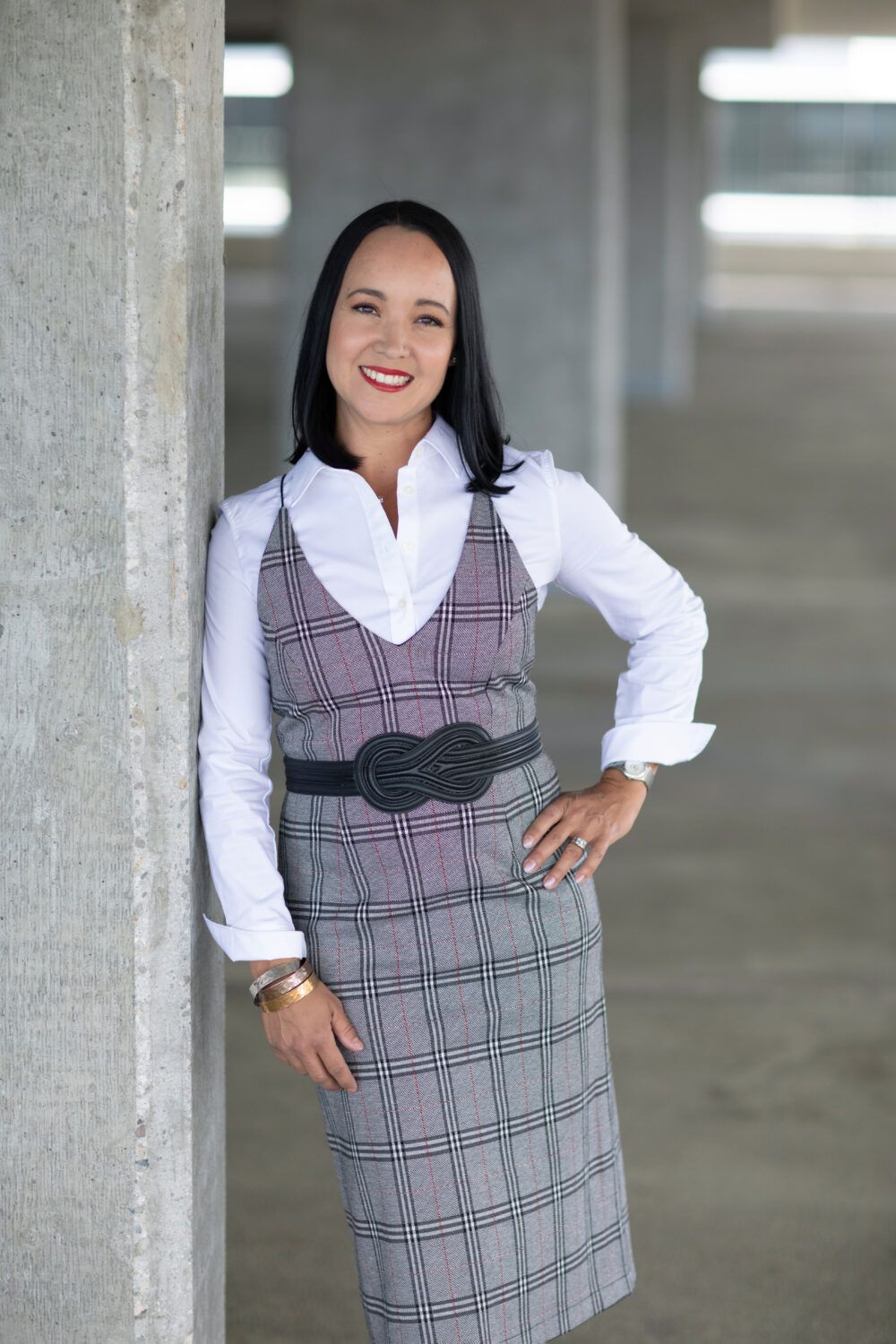
Mortgage Calculator
Schedule a Showing
To request a showing, give us a call or fill out the form below. 1-250-863-8810
Property Details
- MLS Number
- 10276336
- Property Type
- Family Home
- City
- Kelowna
- Year Built
- 2000
- Property Taxes
- $6,584
- Condo Fees
- $0
- Sewage
- Septic
- Water Supply
- Irrigation District
- Lot Size
- 0.41 acres
- Frontage
- 60
- Square Footage
- 3136 sqft
- Bedrooms
- 4
- Full Baths
- 2
- Half Baths
- 2
- Heating
- Central Air, Forced Air
- Cooling
- Central Air, Forced Air
- Fireplaces
- 1, Gas, Conventional
- Basement
- Yes
- Parking
- 2
- Garage
- Double, Attached
- Features
- Hot Tub
- Recently Renovated
- Rentals Allowed
- RV Parking
- Suite Potential
- Swimming Pool
- View
- Mountain
- Rooms
-
Bathroom - Half: 4'9"X 5'10Bedroom: 12'6"X 12'6"Dining: 12'5"X 13'6"Foyer: 8'2"X 9'4"Garage: 22' X 28'11"Kitchen: 12'6" X 13'9"Living: 14'5" X22'7"Bathroom-Full: 5'X 8'10"Ensuite: 9'3" X 8'4"Bedroom: 10'10" X 14'5"Bedroom: 10'4" X 11'4"Primary : 15'3" X 13'7"Walk in Closet: 9'4" X 6'1"Bathroom-full: 4'5" X 7'6"Bedroom: 13'11" X 11'3"Den: 13'11" X 8'11"Rec Room: 24'4 X14'11Storage : 12'5" X 7'11

