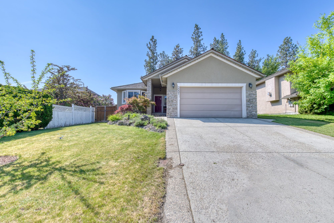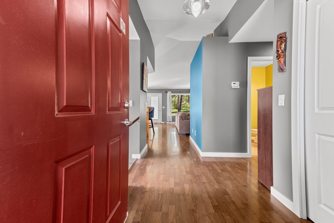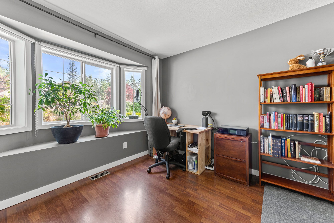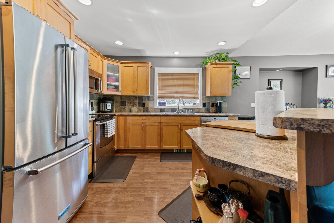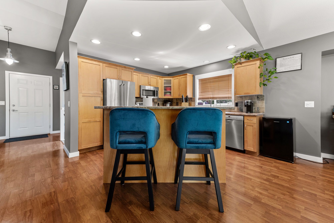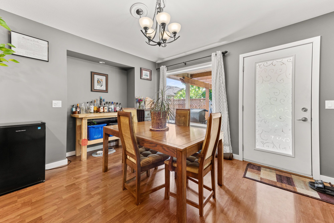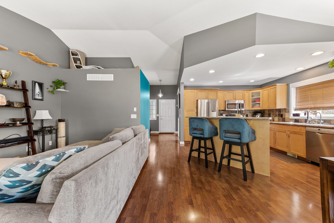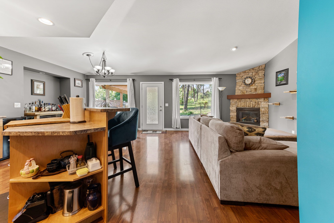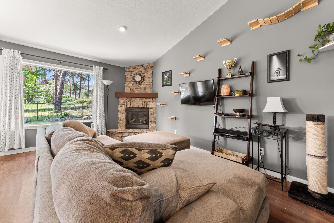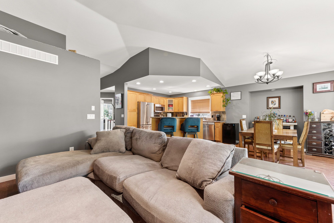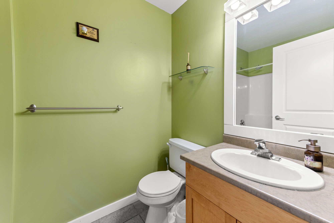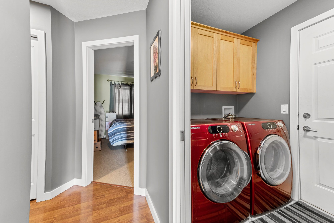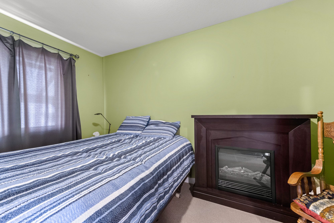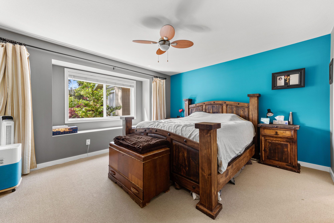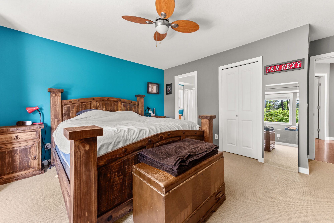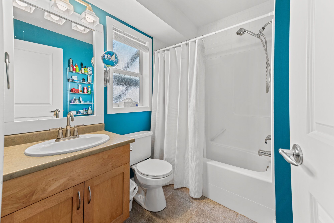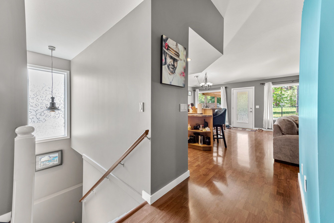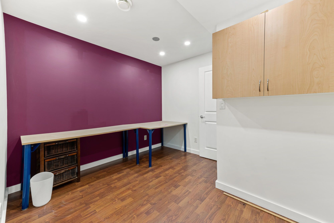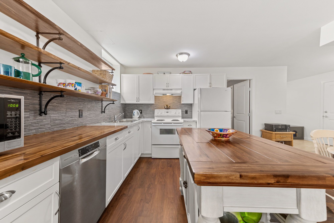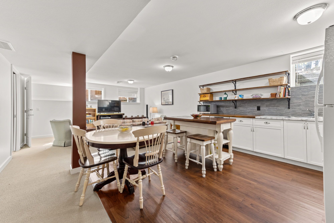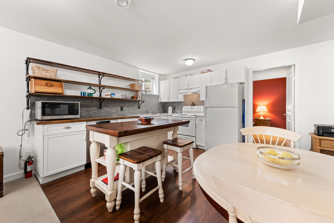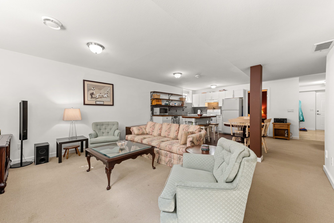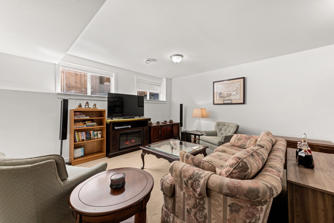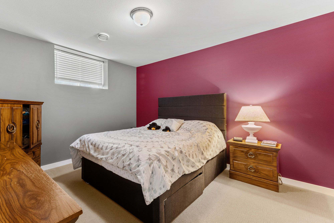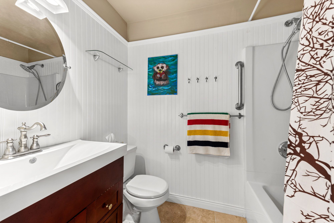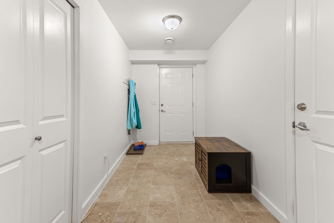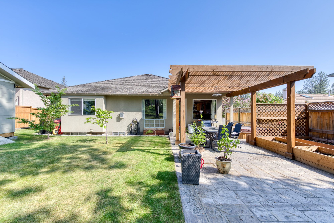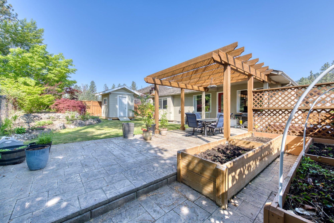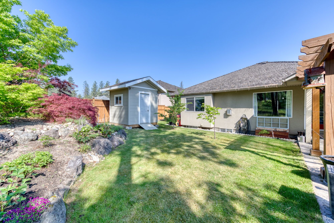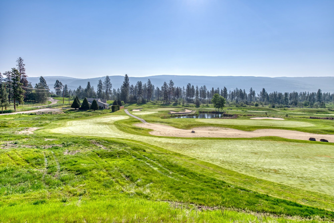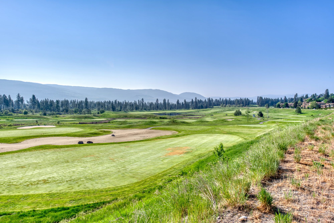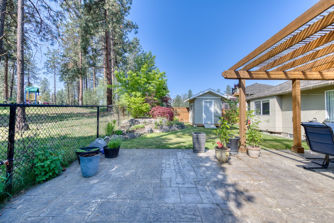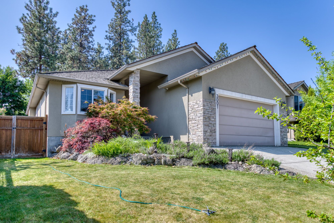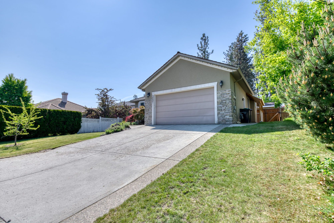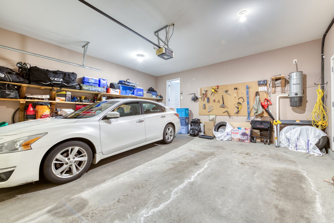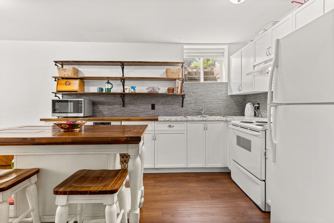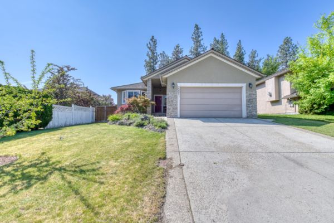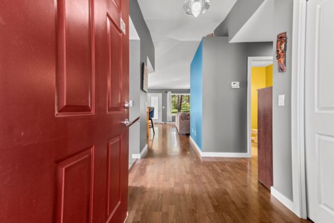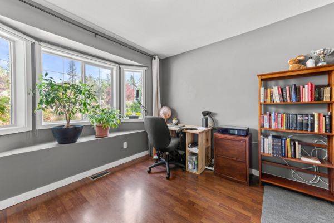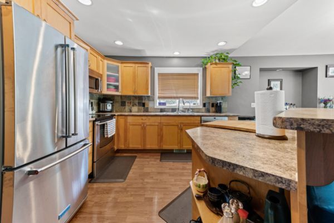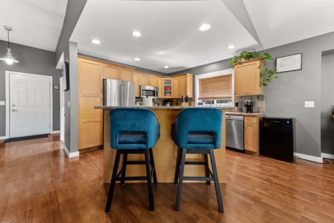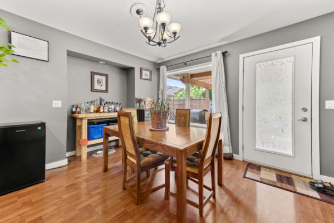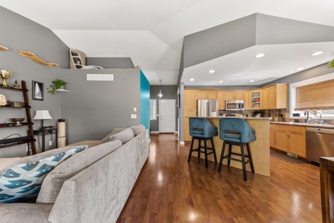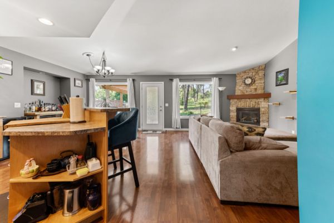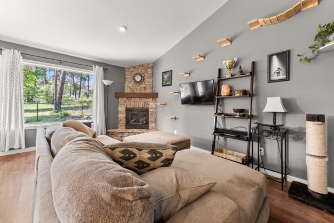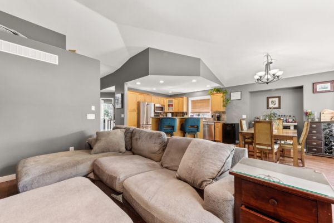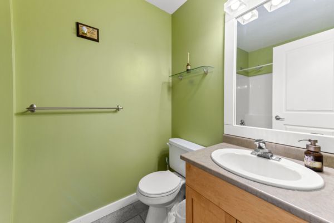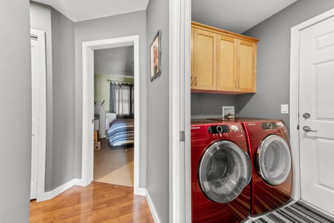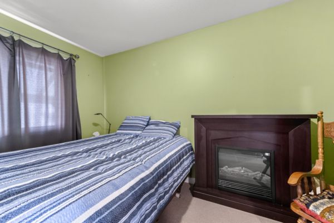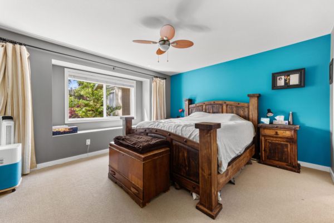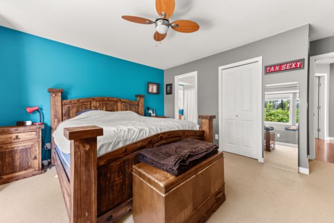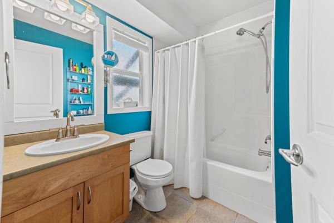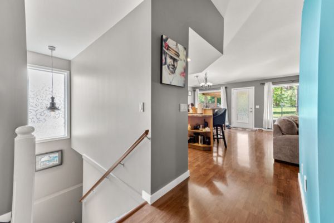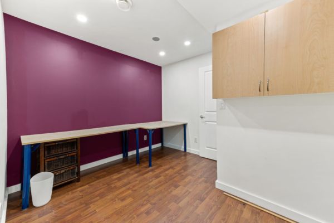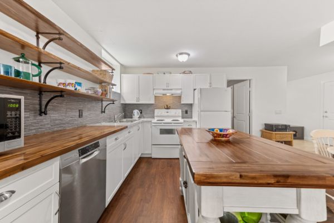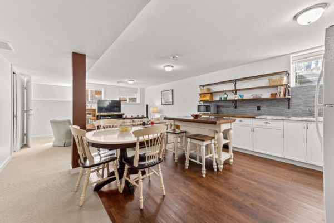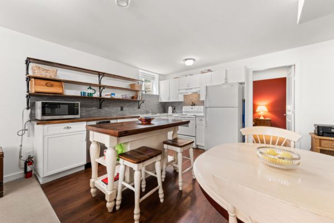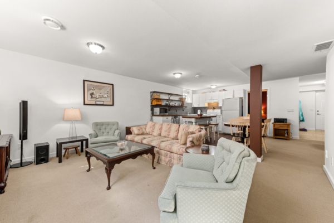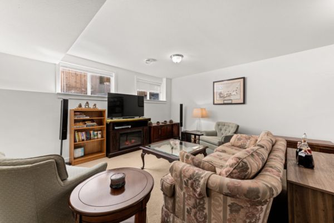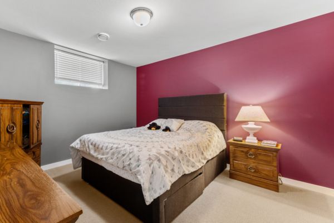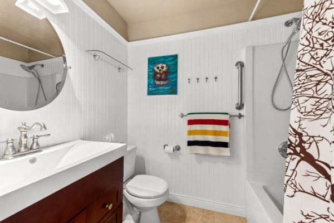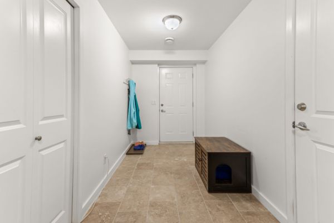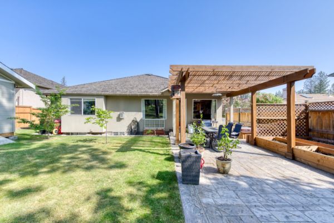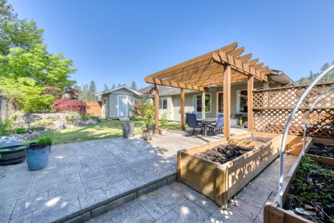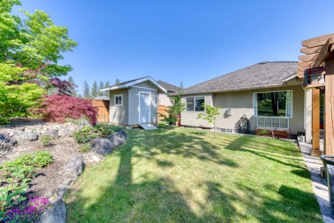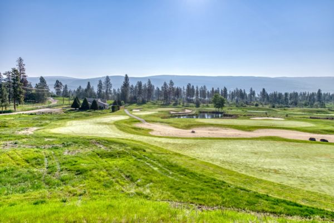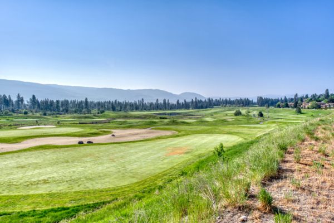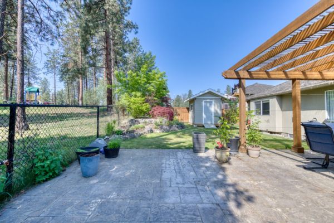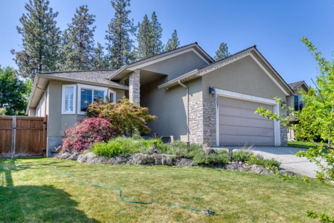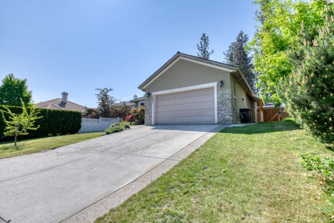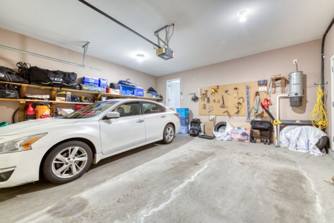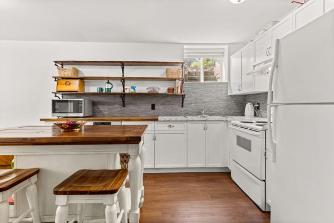One-Level Home in Golf Course Community
Quail Ridge – Top Golf Course Communities in Kelowna

The main level of the home features an open living area overlooking the backyard view. The kitchen is equipped with a large island and raised eating bar open to the dining room and living area. The open area is spacious with vaulted ceilings and a cozy gas fireplace and stone surround. This level is complete with 3 bedrooms and 2 full bathrooms including the primary bedroom with ensuite overlooking the back yard.
The main living area has full laundry, a double car garage, and access to the lower level home office and large storage area.
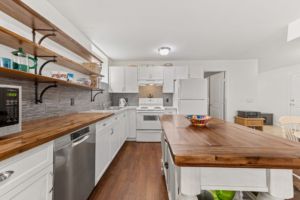
The lower level suite is bright with oversized windows and has a full kitchen, large living room, and separate laundry. This spacious 1000 sq. ft one-bedroom suite has private access with a covered walkway.
One-level living close to the Kelowna airport and the Quail Course with a large one-bedroom suite perfect for extended family, or mortgage helper. Located in one of the top golf course communities in Kelowna on a quiet street with hiking trails just steps from your front door.
The private backyard has cherry trees, garden beds, a wooden pergola, and a hot tub. The home backs onto a green space with a playground for the kids along with being close to the Okanagan Golf Club and The Quail Course, perfect for avid golfers.
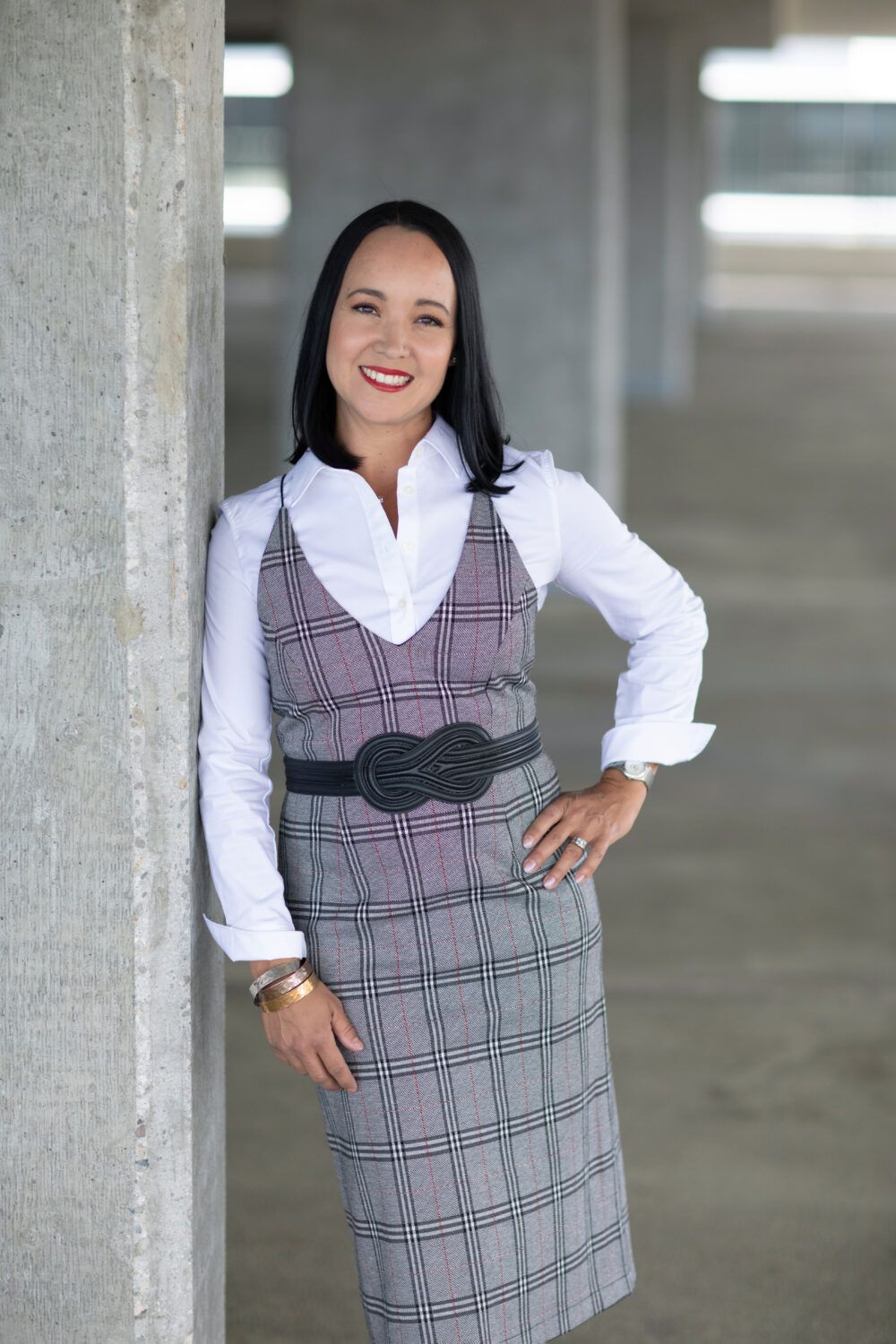
Mortgage Calculator
Schedule a Showing
To request a showing, give us a call or fill out the form below. 1-250-863-8810
Property Details
- MLS Number
- 10284055
- Property Type
- Family Home
- City
- Kelowna
- Year Built
- 2002
- Property Taxes
- $4,693
- Condo Fees
- $0
- Sewage
- Sewer
- Water Supply
- Irrigation District
- Lot Size
- 0.139 acres
- Frontage
- 55
- Square Footage
- 1338 sqft
- Bedrooms
- 3
- Full Baths
- 3
- Half Baths
- Heating
- Cooling
- Fireplaces
- Basement
- Parking
- 2 Uncovered
- Garage
- Attached 2 Car
- Features
- Mountain View
- View
- Mountain
- Rooms
-
Living Room: 12'4" x 15'10"Kitchen: 11'3" x 13'10"Dining Room: 12'7" x 7'10"Garage: 20'9" x 20'5"Office: 11' x 11'5"Bedroom: 12'6" x 9'4PC Bathroom: 7'8" x 5'2"Primary Bedroom: 14'7" x 15'8"4PC Ensuite: 6'1" x 7'4"Kitchen: 11'2" x 12'4"Dining Room: 11'2" x 8'8"Rec Room: 14'9" x 15'9"Den: 9'7" x 10'9"Storage: 28'1" x 7'9"Bedroom: 11'4" x 12'2"4PC Bathroom: 7'2" x 4'10"

 3902 Claxton Court
3902 Claxton Court
