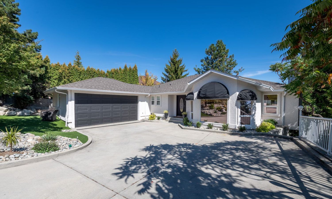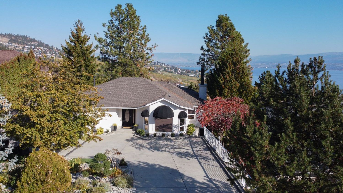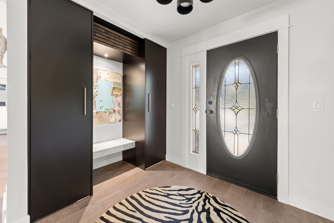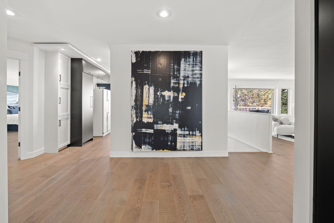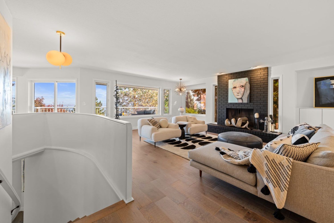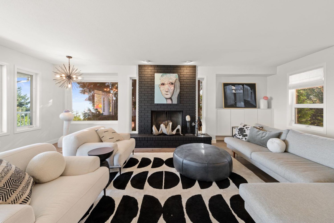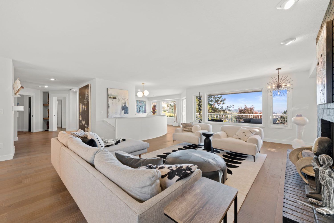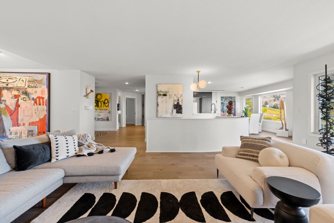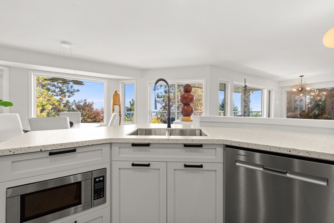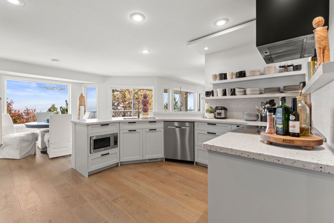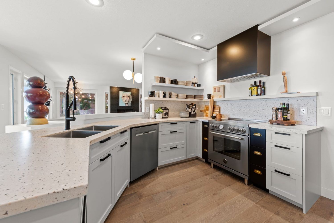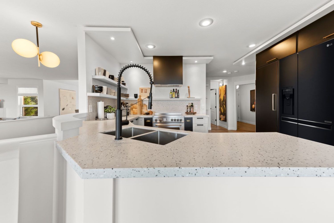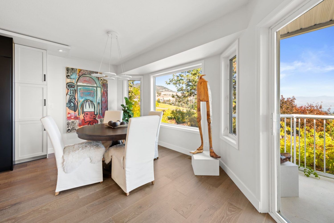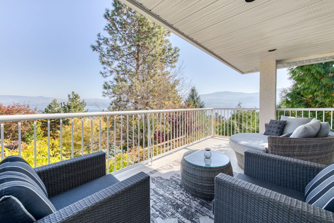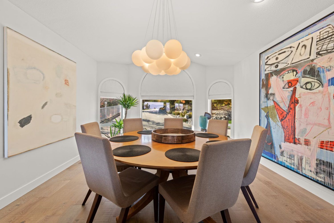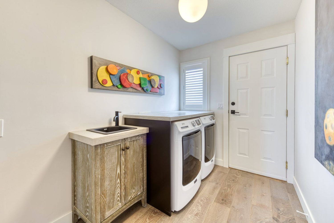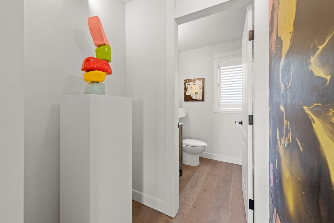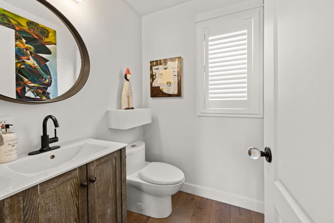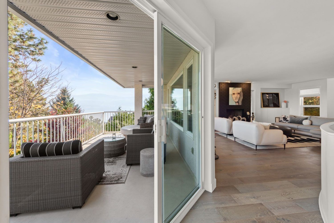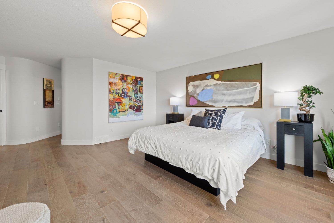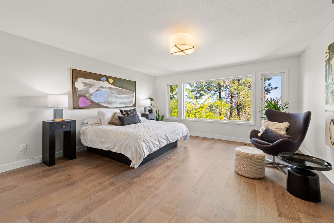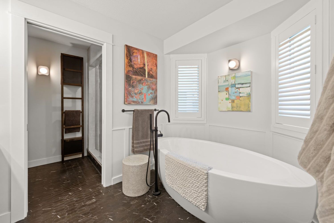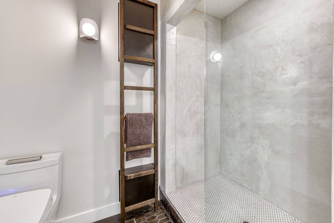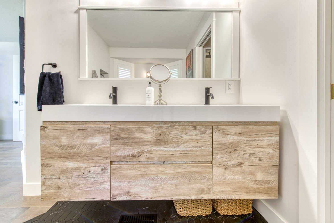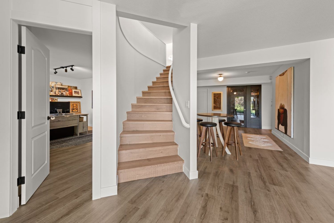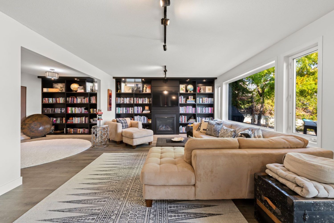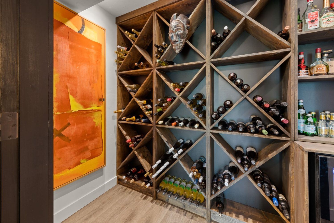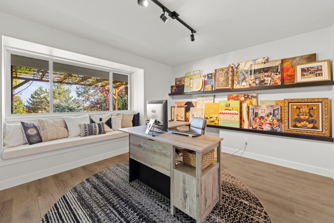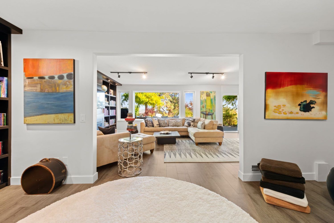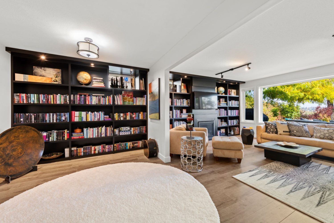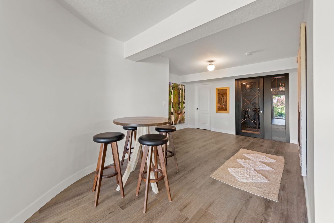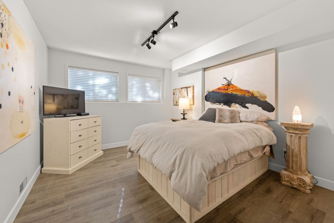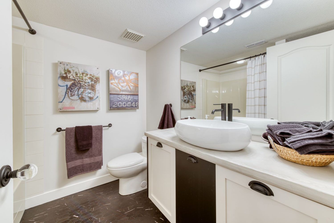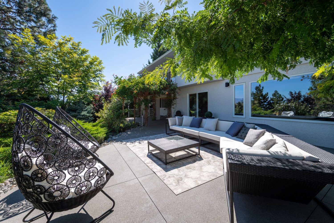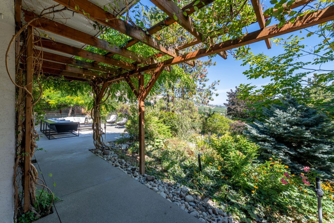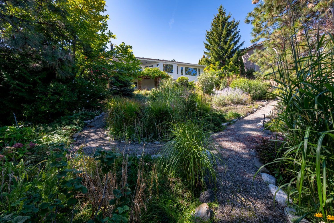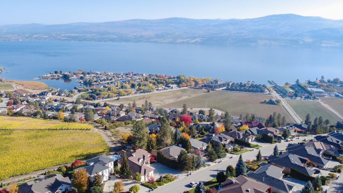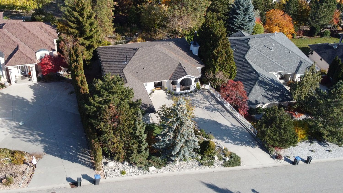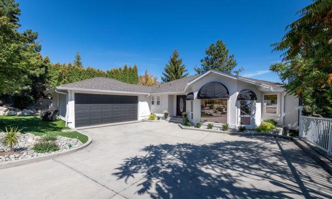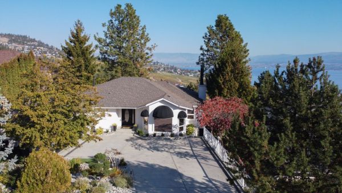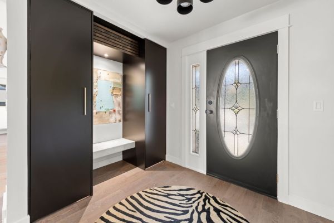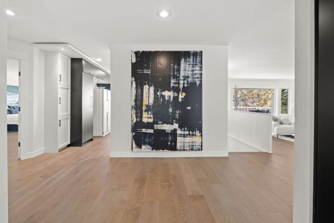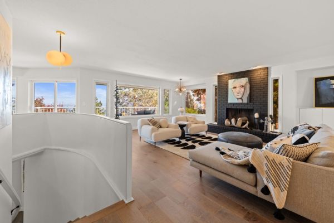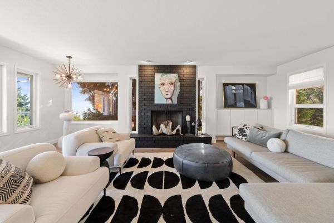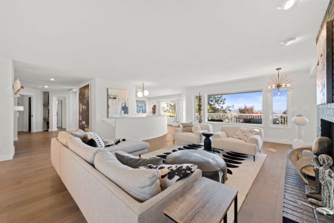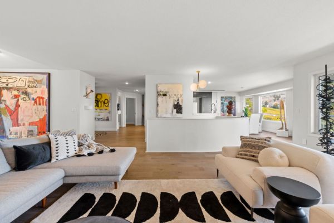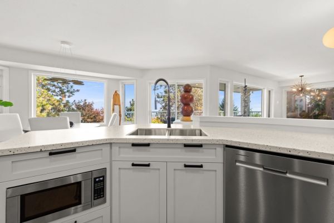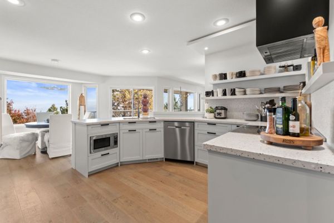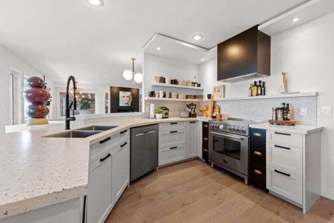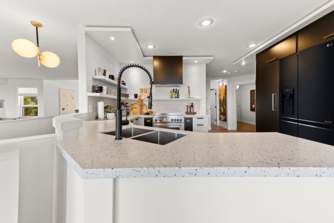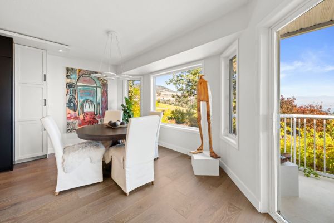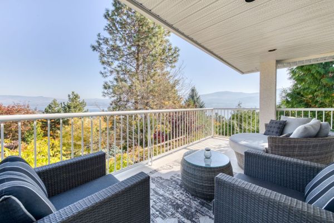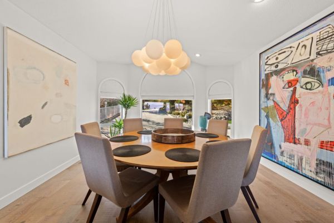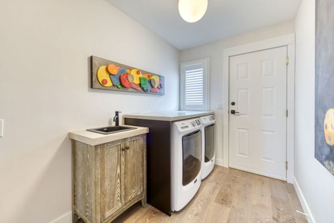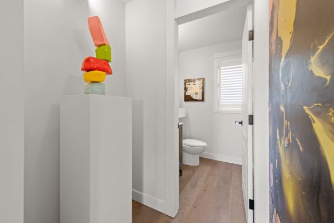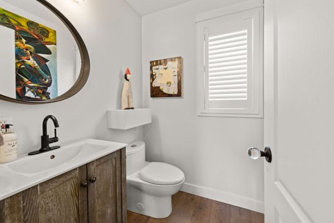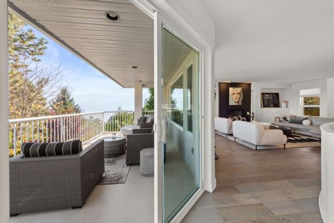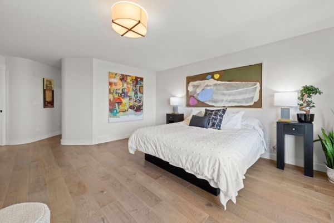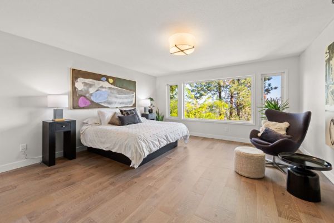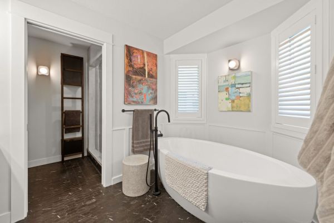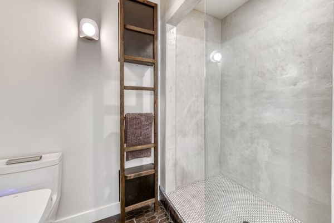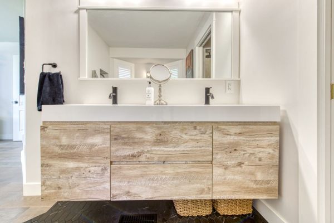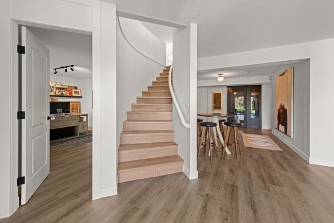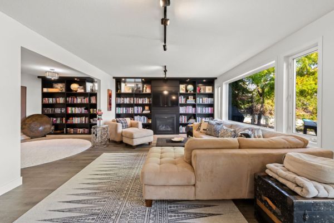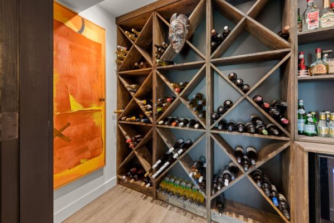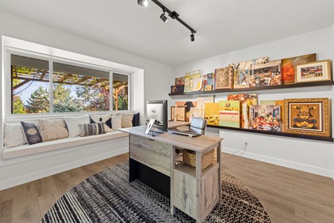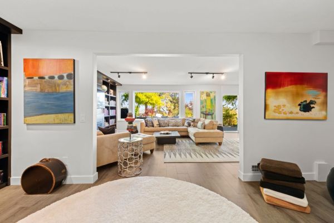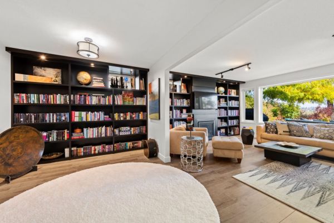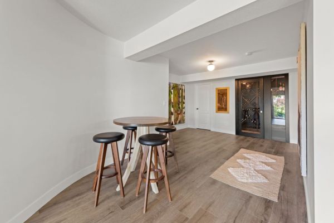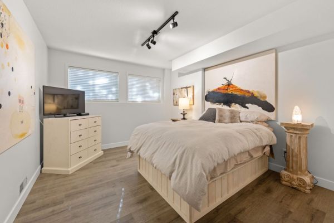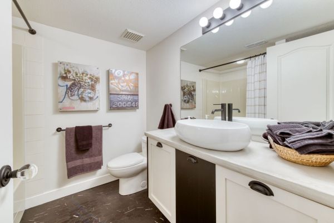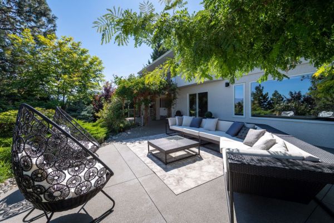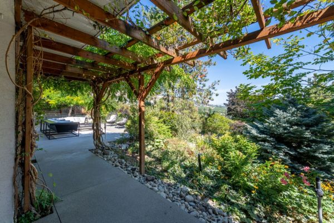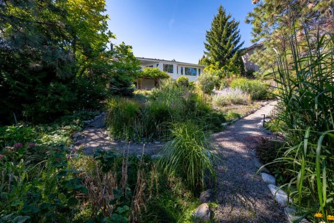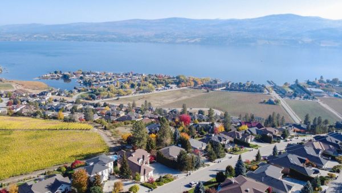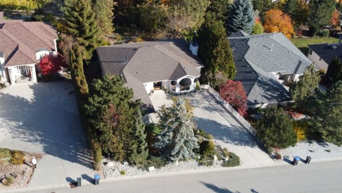Lakeview Heights Luxury Home
Lakeview Heights Luxury Home
Proudly presented by Quincy Vrecko of RE/MAX Kelowna, this one-of-a-kind lakeview luxury home has gallery-like interiors and is the perfect home for art collectors and design enthusiasts. Just a few minutes away from award-winning wineries such as Mission 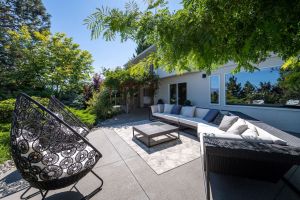 Hill Winery and Quails Gate, this beautifully renovated home has a modern flair in the most desirable enclaves in Lakeview Heights of West Kelowna.
Hill Winery and Quails Gate, this beautifully renovated home has a modern flair in the most desirable enclaves in Lakeview Heights of West Kelowna.
The views from this incredible home capture the different layers of the Okanagan. From the stunning lakeviews to the rolling vineyards through the mature evergreens that offer privacy and shade. The home sits on a meticulously maintained landscape surrounded by mature trees allowing ultimate privacy with incredible outdoor living spaces. The beautiful white exterior is accented by the dome-shaped awnings framing the windows giving a Parisian feel to this Okanagan luxury home.
Features
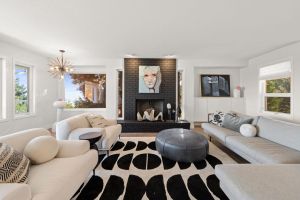 Completely updated 3100 sq ft rancher with walkout basement, boasts 3 bedrooms and den, 2.5 bathrooms, and has abundant space for gatherings and many areas to relax and entertain guests. The large living area has plenty of natural light and features a contemporary wood-burning fireplace that’s a real showstopper. This area opens to the dining room, complimented by a designer chandelier and large bay windows. The kitchen features open floating shelves and terrazzo countertops that seamlessly blend with the stainless steel appliances including a Bertazzoni induction stove top for an additional elevated culinary experience. Overlooking a bright breakfast nook that leads to a beautiful balcony with views of rolling vineyards and the Okanagan Lake.
Completely updated 3100 sq ft rancher with walkout basement, boasts 3 bedrooms and den, 2.5 bathrooms, and has abundant space for gatherings and many areas to relax and entertain guests. The large living area has plenty of natural light and features a contemporary wood-burning fireplace that’s a real showstopper. This area opens to the dining room, complimented by a designer chandelier and large bay windows. The kitchen features open floating shelves and terrazzo countertops that seamlessly blend with the stainless steel appliances including a Bertazzoni induction stove top for an additional elevated culinary experience. Overlooking a bright breakfast nook that leads to a beautiful balcony with views of rolling vineyards and the Okanagan Lake.
The Master suite
The large master suite with a walk-in closet and ensuite bathroom is another perfect addition to the main level. 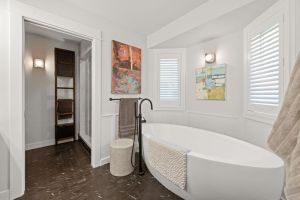
- Floating dual sink with
- Light wood cabinets
- Walk-in shower
- Custom tile floor
- Freestanding white soaker tub
- Luxury Bidet toilet
- A separate laundry area right next to the suite has Maytag front-load units and a sink.
The spiral staircase leads you to the lower level which is equally impressive and bright. The 600-bottle capacity wine room gives a mix of traditional and contemporary looks to this level. The hallway leads to two spacious bedrooms, a full bathroom, and a bright family room with custom wood built-in shelving. This level is complete with a spacious den; a perfect choice for a home office overlooking lush year-round greenery through the large windows. Walk out to the patio to enjoy a glass of wine in the cozy seating area amidst the stunning landscaping that celebrates the Okanagan charm all year round!
Ideal Neighborhood
Lakeview Heights is a highly sought-after neighborhood providing some of the best waterfront lifestyles in the Okanagan, known for its picturesque wineries and beautiful homes. Only a 15-minute drive to downtown Kelowna, a 10-minute drive to the marina, and less than 10 minutes to all amenities. This home encompasses everything the Okanagan lifestyle has to offer.
Schedule a Showing
To request a showing, give us a call or fill out the form below. 1-250-863-8810
Property Details
- MLS Number
- 10242118
- Property Type
- Luxury Home
- City
- West Kelowna
- Year Built
- 1995
- Property Taxes
- $4,316
- Condo Fees
- $0
- Sewage
- Sewer
- Water Supply
- Municipal
- Lot Size
- acres
- Frontage
- Square Footage
- 3131 sqft
- Bedrooms
- 3
- Full Baths
- 2
- Half Baths
- 1
- Heating
- Central Air
- Cooling
- Forced Air
- Fireplaces
- 1, Mixed
- Basement
- Parking
- Garage
- 1
- Features
- Lake views
- Recently Renovated
- Wine Room
- View
- Valley
- Rooms
-
Dinning Room: 12'10 x12'2Living Room: 29' x 23'4Kitchen: 17'3 x 21'4Bathroom - Half: 4'11 x 5'1Master Bedroom: 15'3 x 21'7Ensuite - Full: 10'2 x 12'11Walk in Closet: 8 x 7'.3Bedroom: 19'2 x 12'5Bedroom: 15'4 x 11'1Family Room: 31'6 x 18'10Den/ Office: 19'7 x 9'8Bathroom - Full: 7'7 x 7'2Wine Room: 8'3 x 4'5Storage: 14'11 x 11'7
 1570 Antler Court
1570 Antler Court
