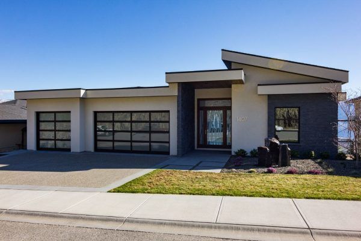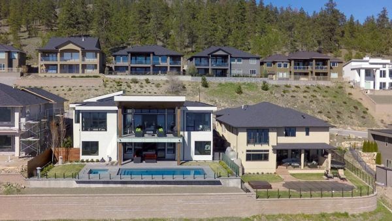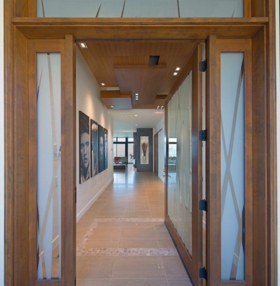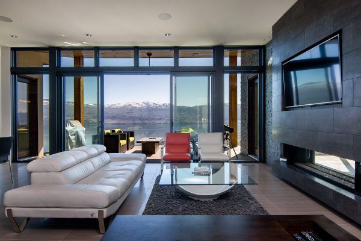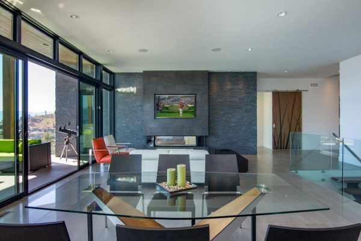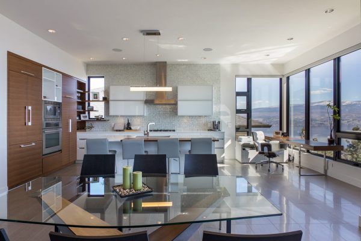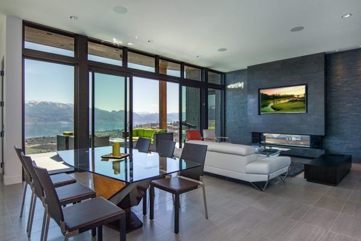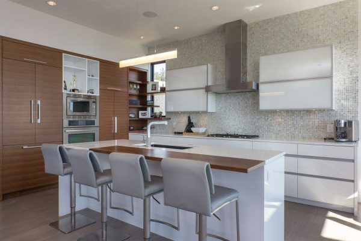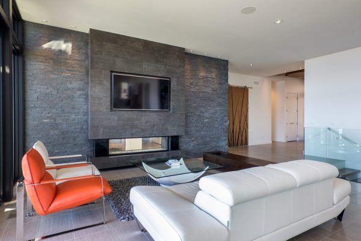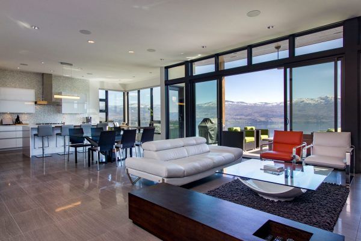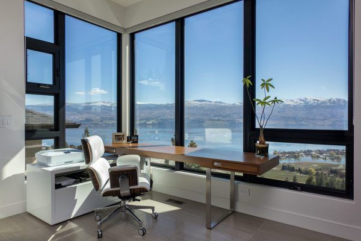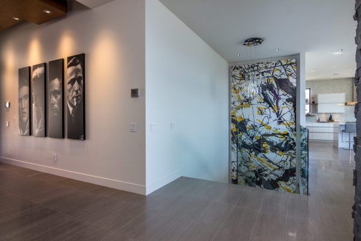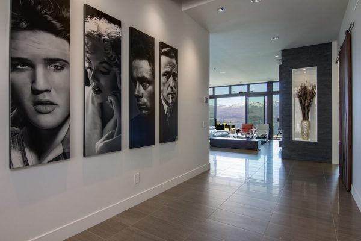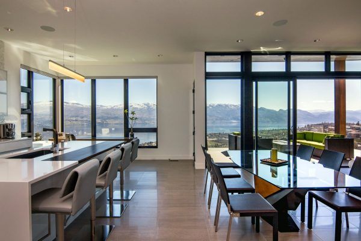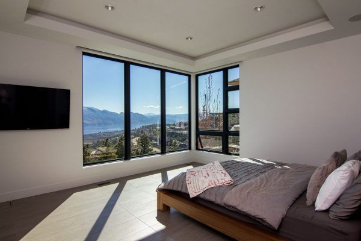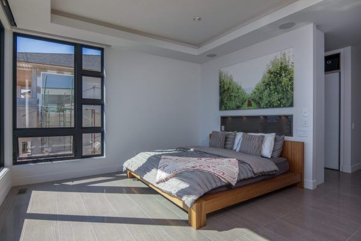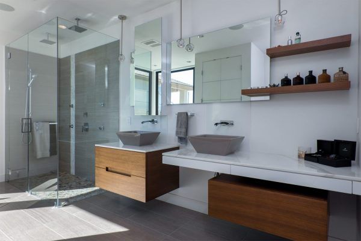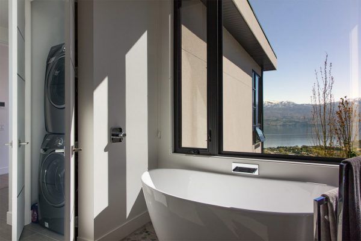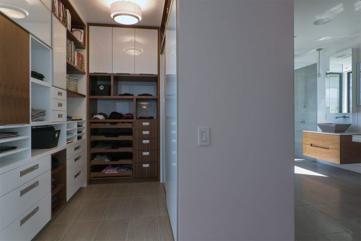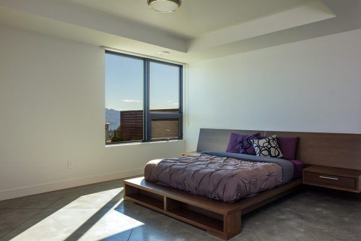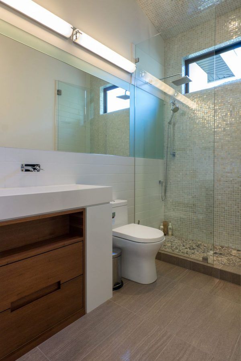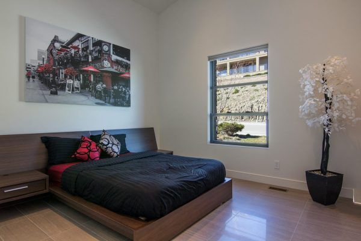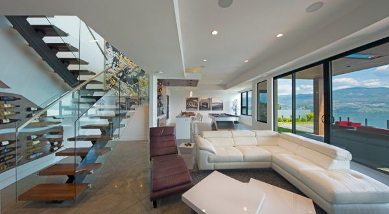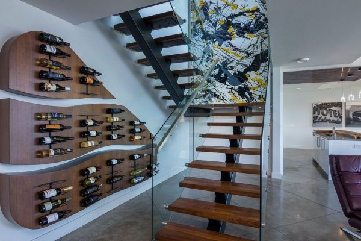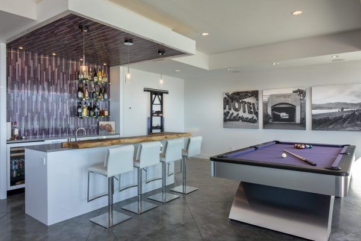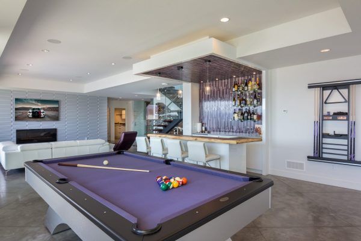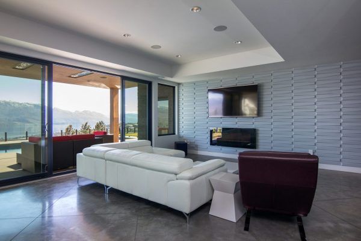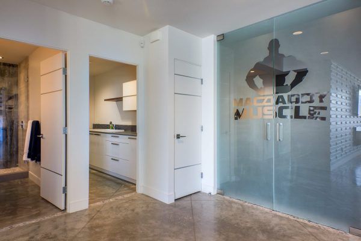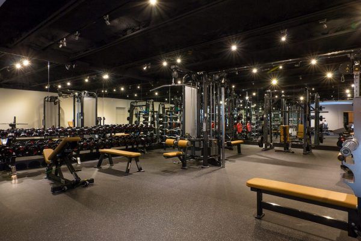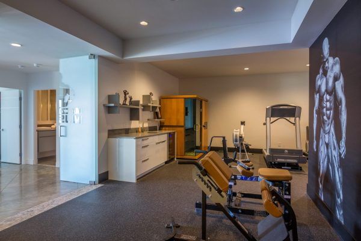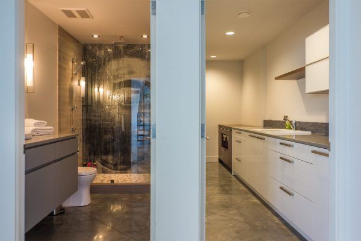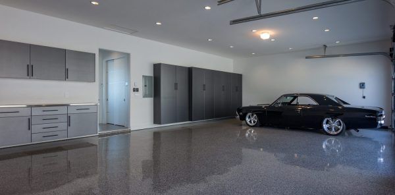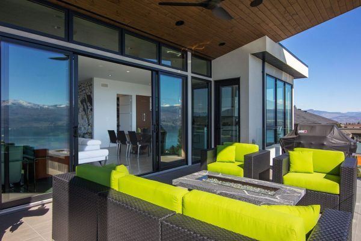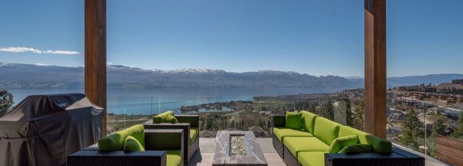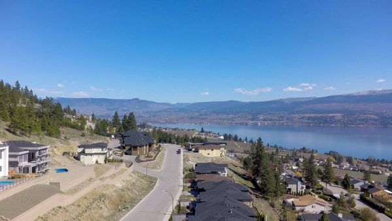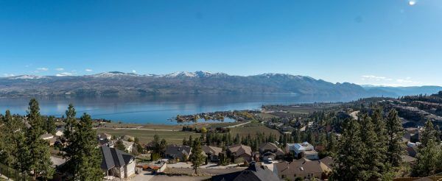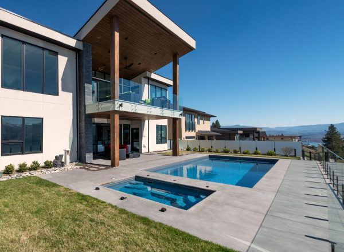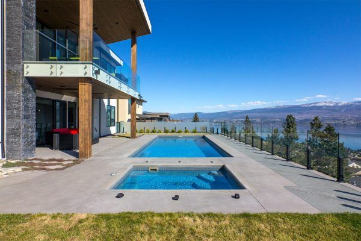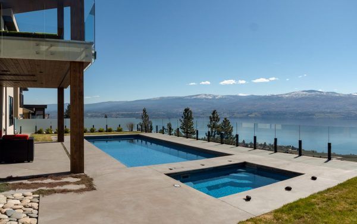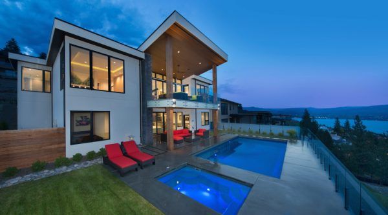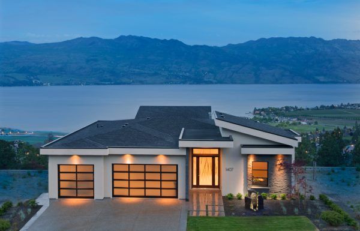1407 Pinot Noir Drive, West Kelowna
Modern contemporary masterpiece constructed by none other than award-winning home builder Ian Paine Construction, this home has been featured in multiple publications throughout the past year among a host of awards including Best Overall New Home at the 2016 Tommie Awards. This home takes on a warm yet minimalist feel which exaggerates the quality and meticulousness of the build – you will not find quality or craftsmanship to this level of perfection elsewhere. The acid-etched front door mirrors the solid slab walnut barn door that leads to the master suite which offers panoramic views of Mission Hill and Quail’s Gate wineries.
A linear two-way fireplace with flagstone surround divides the master suite from the expansive living room which offers endless views spanning from downtown to Kelowna, all the way to Summerland. A bright ensuite awaits which features personal laundry, a freestanding soaker tub with a wall faucet, and floating walnut cabinetry accented perfectly with marble counters. The main living area features an abundance of natural light which originates from the wall of windows that open to a massive patio that offers breathtaking views of the Okanagan from every angle. The sleek, stylish, yet functional kitchen features Bertazzoni and Thermador appliances that fit seamlessly with the walnut cabinetry and Corian counters. The lower level of the home begins with a 22” replica Jackson Pollock painting, sure to make your guest’s jaw drop when they enter.
The home’s main entertainment area is complete with a stunning wet bar that was featured on the cover of The Benchmark magazine. The media room is finished with a paneled wall, a custom-fabricated walnut wine rack, and large patio doors that open to the pool deck. The lower level also features a secondary laundry room, bedroom w/walk-in closet, and custom-made Alex Turco art in the walk-in shower which must be seen in person to be fully appreciated. The home further features a 1,100 sq. ft. commercial gym under the suspended slab garage complete with Klipsch audio. The home’s exterior exudes a Zen-like feel in its finishing and features an in-ground saltwater pool, sunken spa, granite fire pit on the upper deck, and rock feature in the front yard.
learn more about Lakeview HeightsMortgage Calculator
Schedule a Showing
To request a showing, give us a call or fill out the form below. 1-250-863-8810
Property Details
- MLS Number
- 10115038
- Property Type
- House
- City
- West Kelowna
- Year Built
- 2014
- Property Taxes
- $6,110
- Condo Fees
- $0
- Sewage
- Sewer
- Water Supply
- Municipal
- Lot Size
- .239 acres
- Frontage
- 72.3
- Square Footage
- 4559 sqft
- Bedrooms
- 3
- Full Baths
- 3
- Half Baths
- Heating
- Forced Air, In-Floor
- Cooling
- Central Air
- Fireplaces
- 2, Gas, Conventional
- Basement
- Full, Separate Entrance, Walkout, Fully Finished
- Parking
- 3 Covered, 4 Uncovered
- Garage
- Triple, Attached
- Features
- Pool
- Swimming Pool
- Wine Cellar
- View
- Lake
- Mountain
- Rooms
-
Living Room: 13'4 x 16'11Kitchen: 11'0 x 19'0Pantry: 10'7 x 6'9Dining Room: 12'0 x 16'11Master Bedroom: 16'6 x 13'7Ensuite: 19'7 x 10'3Walk In Closet: 9'7 x 7'6Bedroom: 14'9 x 11'9Bedroom: 16'7 x 13'8Bathroom: 9'1 x 6'9Bathroom: 11'0 x 6'4Office: 14'3 x 7'1Mud Room: 6'10 x 7'2Wet Bar: 7'10 x 7'7Laundry: 17'6 x 9'3Gym: 50'9 x 16'11/23'11Bonus Room: 36'6 x 17'1/20'11

